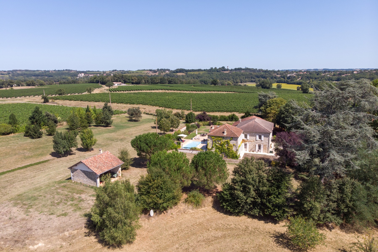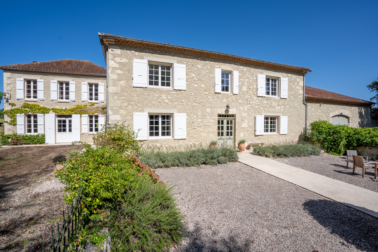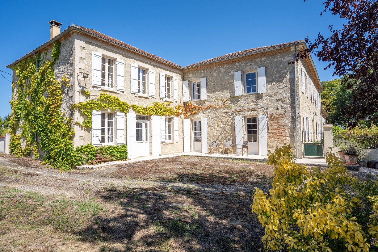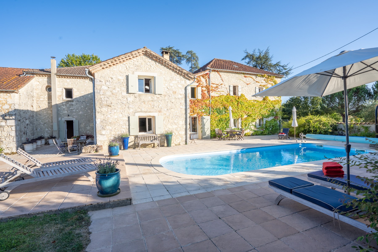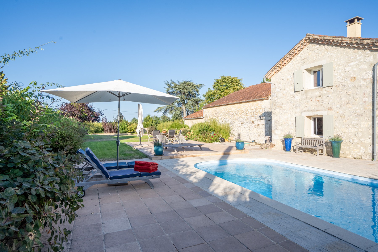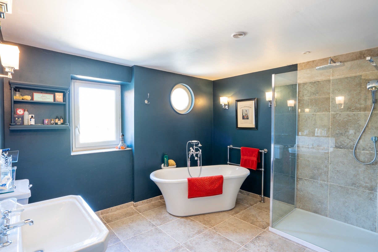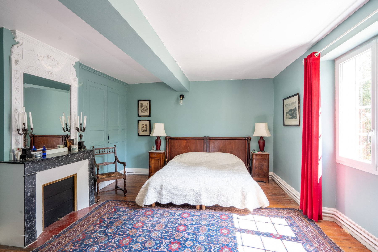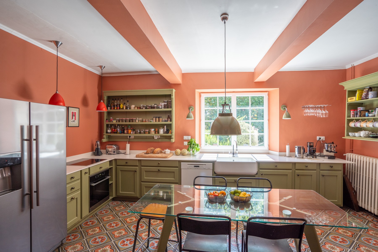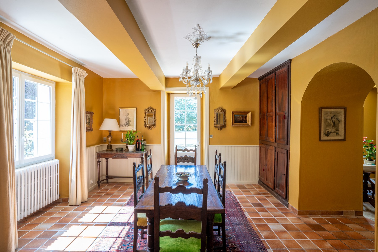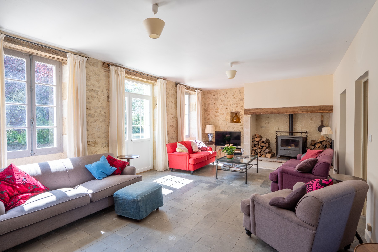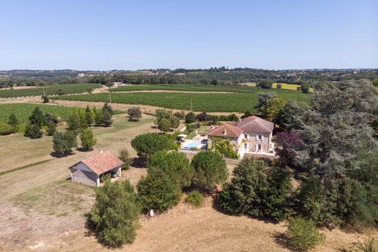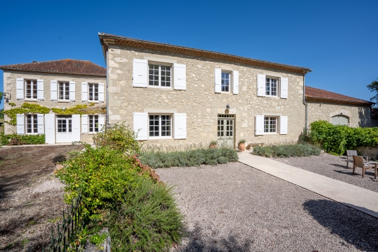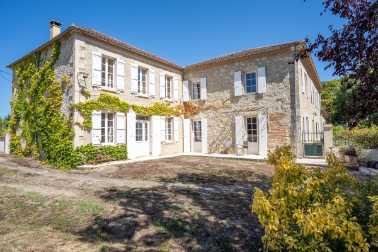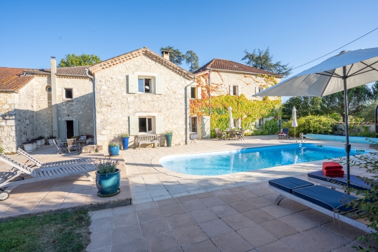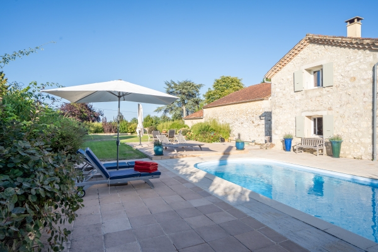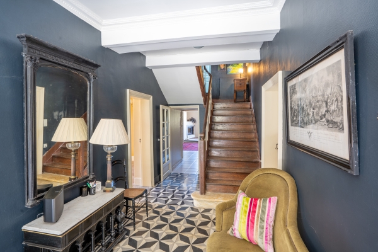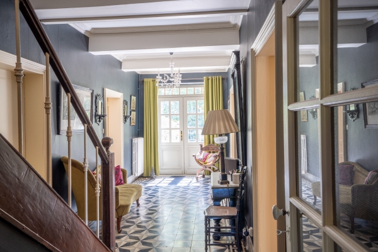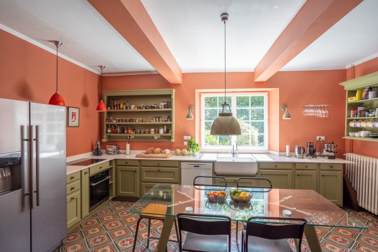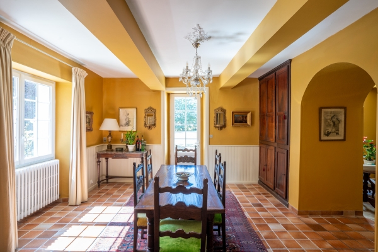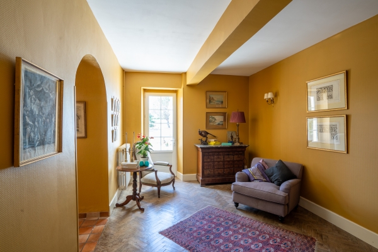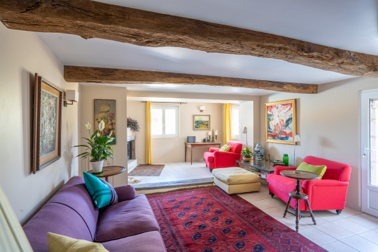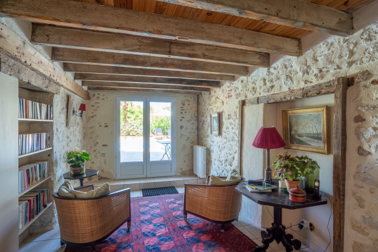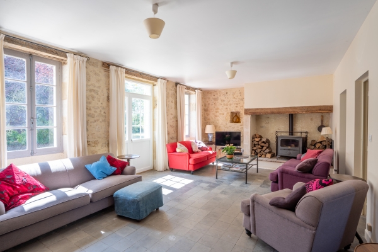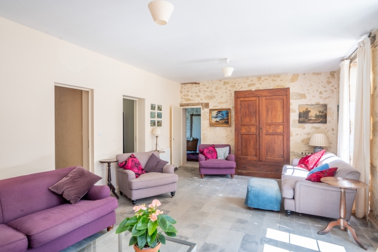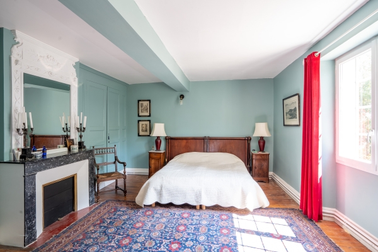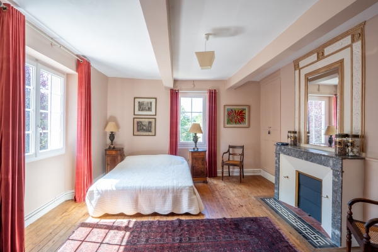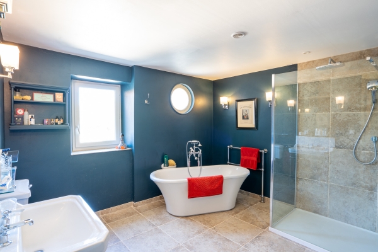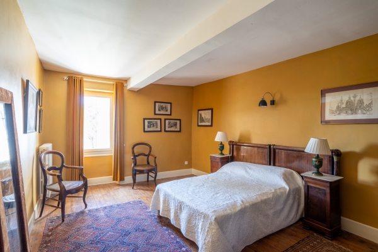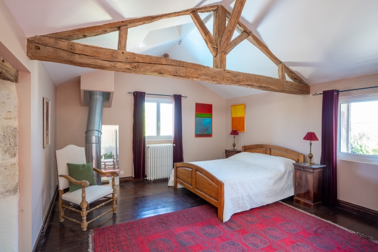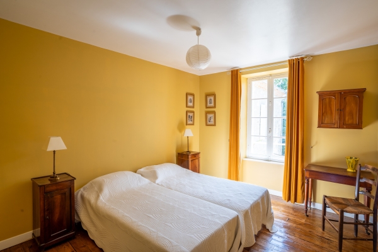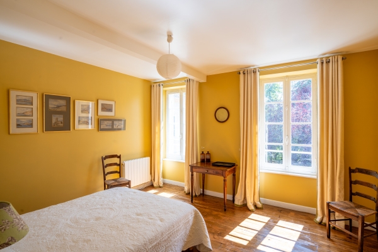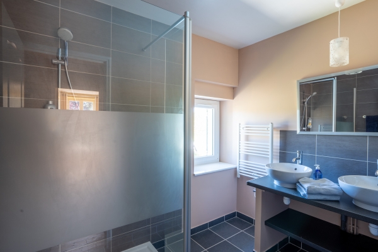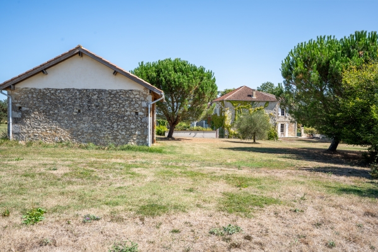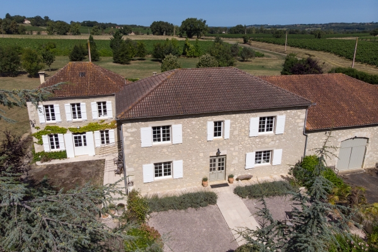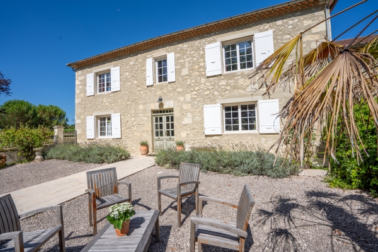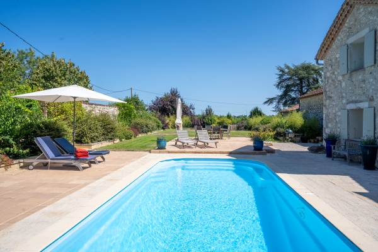Elegant Manor With Guest Accomodation And Pool
Built with the bright limestone in 1809 the impressive facade proudly illustrates what a grand, well-kept country house it is. The interior has a superb flow from the moment you open the front door where you are greeted into a light airy entrance hall with its original tiles. The hallway leads into the large family kitchen where again the original tiles are a stunning feature matched by the modern equipped kitchen. Many cosy reception rooms throughout the ground floor all leading to the garden or the courtyard with the pool. On the first floor a total of 7 bedrooms and 3 bathrooms.
The west wing can be used as a separate guest cottage with 2,3 or 4 bedrooms, all depending on where you close the door…
With enclosed walled gardens to front and rear and plenty of land beyond to grow, keep livestock on or simply enjoy, you won't be disappointed by the space around you with views across the fields and over to the local vineyards. Extensive outbuildings will serve for cars or hobbies.
Situated 10 minutes between two market towns and a 5-minute drive to the local village for your fresh bread and basic supplies.
Main House
Ground Floor
- Entrance Hall | 16 m²
- Kitchen | 23 m²
fitted equipped kitchen, built-in cupboards - Dining room | 20 m²
built-in cupboards, door onto garden - Office | 16 m²
door onto garden - Boiler/boot room |17,5 m²
- Utility | 6 m²
- Separate WC with hand basin
- Sitting room | 34 m²,
door onto courtyard, wood burner - Library | 16 m²
French doors onto courtyard - Lounge | 34 m²
with two attached rooms of which one can be a small kitchen, staircase to first floor, wood burner
First Floor
- Landing | 20 m²
- Bathroom | 10 m²
bath, shower, washbasin, WC - Separate WC with wash basin
- Bedroom 1 | 23 m²
marble fireplace, built-in cupboards - Bedroom 2 | 20 m²
marble fireplace, built-in cupboards - Bedroom 3 | 16 m²
- Bedroom 4 | 20 m²
- Shower room |
shower, washbasin, WC - Bedroom 5 | 20 m²
- Bedroom 6 | 12 m²
- Bedroom 7 | 14 m²
- Shower room | 5 m²
shower, washbasin - Separate WC
Outbuildings
- Attached barn | 140 m²
- Stables | 75 m²
- Semi-open barn | 50 m²
Additional Details
- Land | 26479 m² of land with mature trees, pasture and well with pump
- Swimming Pool | 10 x 4 m
salt water, with all equipment replaced and heat pump (2022) - Drainage | Septic tank
- Majority double glazed windows
- Oil-fired central heating and wood burners
- Agency fees to be paid by the vendor
- All measurements and distances are approximate
- Fixtures and fittings. Only those items mentioned in these particulars are included in the sale
- The risks to which this property is exposed to can be found on georisques.gouv.fr



