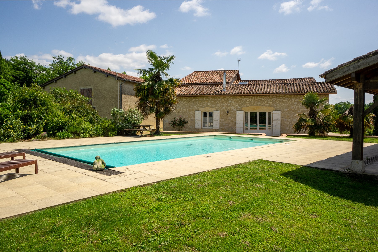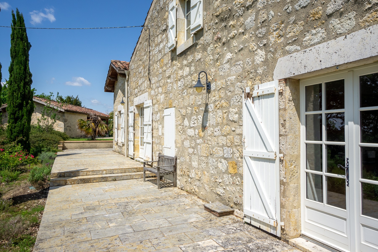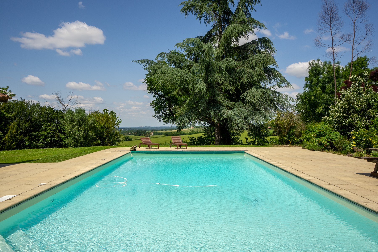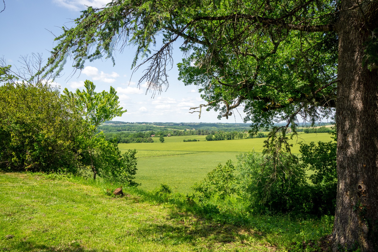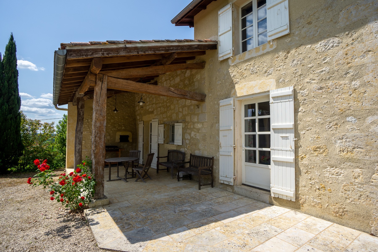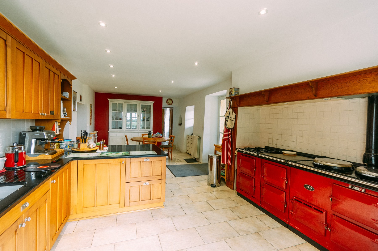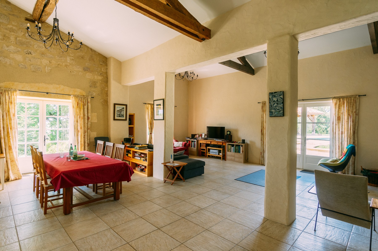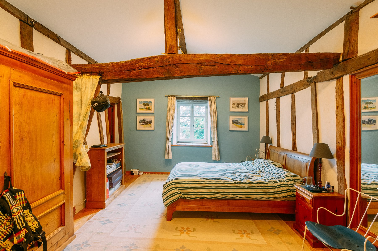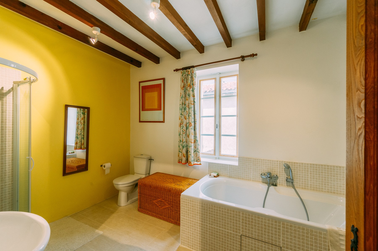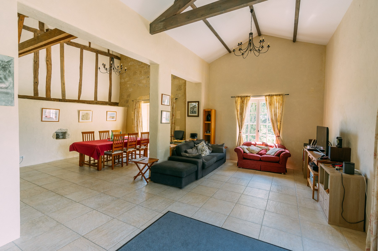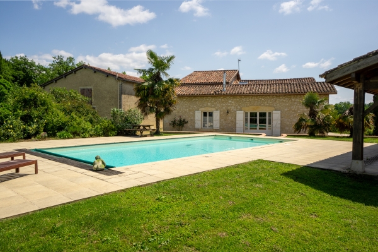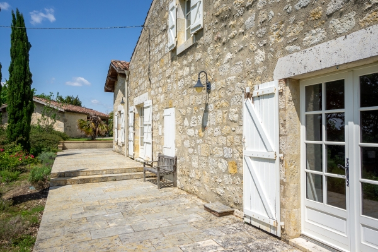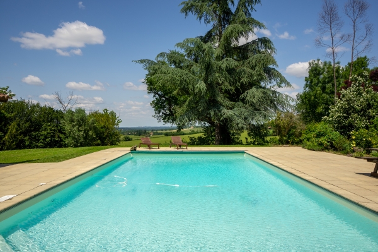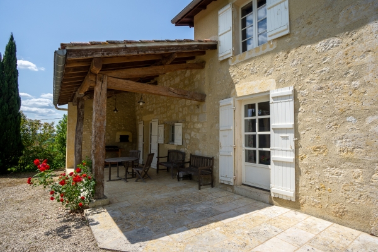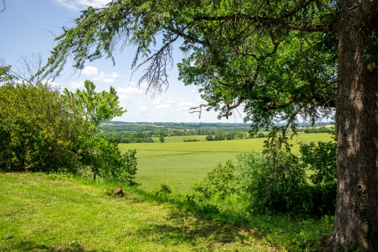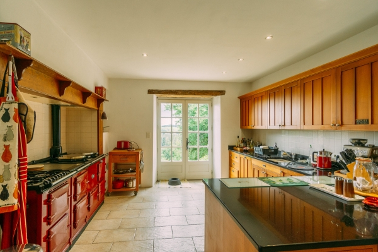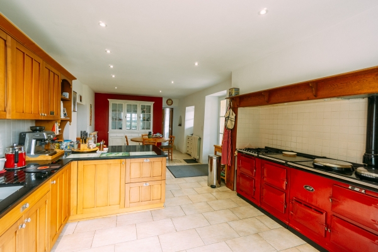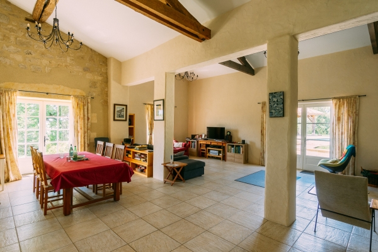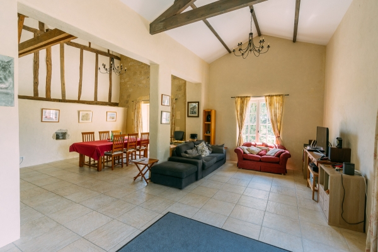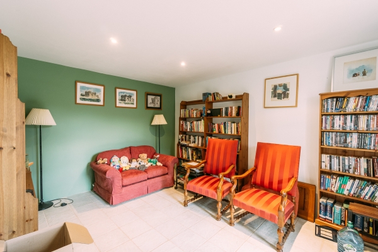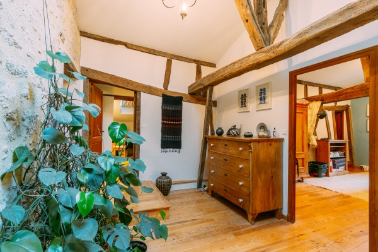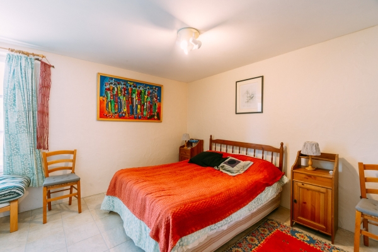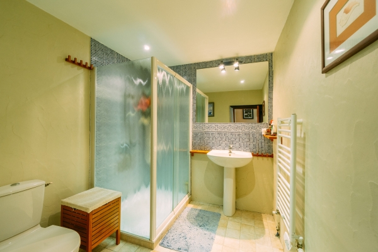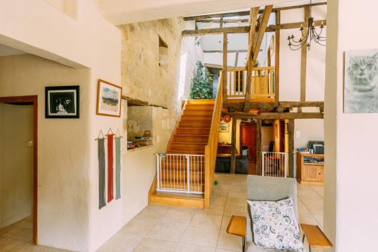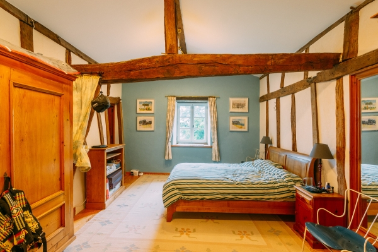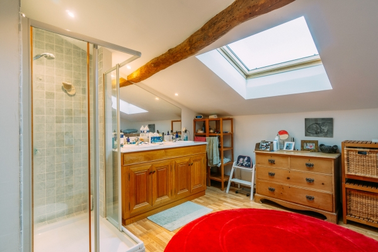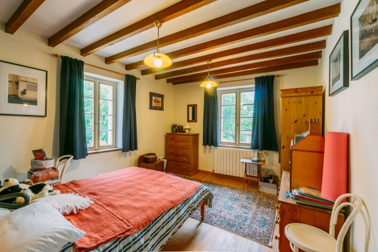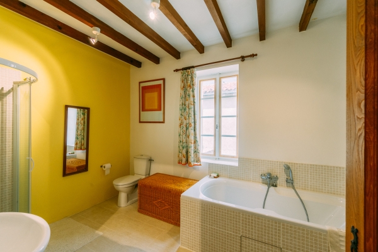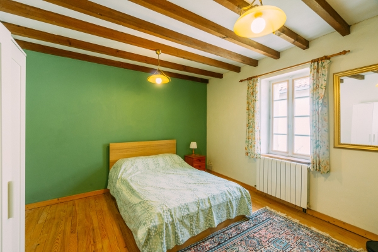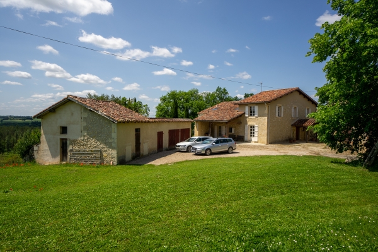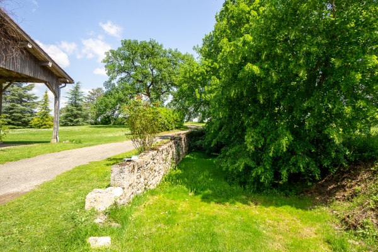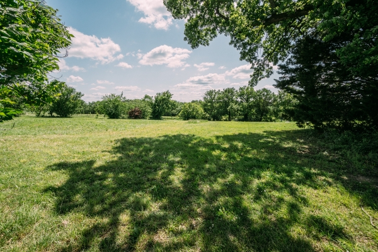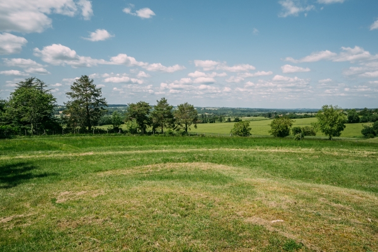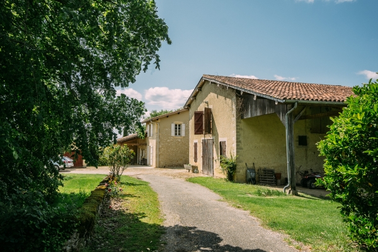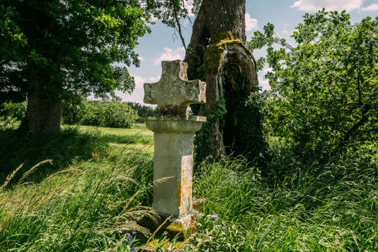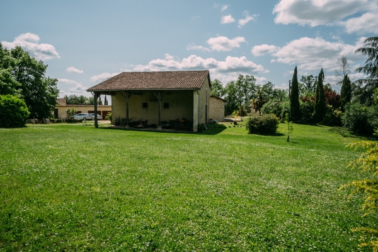Comfortable Country Property In Perfect Location
Properties don’t get more rural than this one in the GERS - the beautiful rustic region in S-W France famous for its quality of life. Fine food and great wine is an essential part of this area so where better than the GERS to buy a property?
This gem is tucked away in a secluded rural location in an elevated position in the rolling hills of the northern Gers only a few kms from the thriving market town of Condom.
The house is sympathetically restored and retains many original features but filled with modern comfort for year-round living. It is surrounded by its own land of over 3 hectares with mature trees and meadows, all entirely fenced. This beautiful limestone building, once a defending tower from the middle ages, has well-proportioned reception rooms and 5 bedrooms and 3 bathrooms. All rooms are centrally heated and additional heating is supplied by the large AGA and wood burner.
A large outbuilding of over 100 m² on two levels can accommodate horses, cars or even suitable for conversion. Further outbuildings for cars, hobbies or storage. A high end heated swimming pool and its pool house is the cherry on the cake!
In short a comfortable, large family home with everything a family could wish for, to suit all age groups and their animals, all year round, whatever the weather…
Ground Floor
- Entrance Hall | 16 m²
tiled floor, plastered walls, exposed stones & beams - Separate WC |
with washbasin - Hall | 13.5 m²
- Living/dining room | 68.5 m²
tiled floor, plastered walls & ceiling, exposed beams, wood burner, French doors onto West and North terrace - Bedroom 1 | 20 m²,
tiled floor, plastered walls & ceiling - Shower room | 6 m²
shower, washbasin, WC - Utility | 19 m²,
tiled floor, plastered walls & ceiling, exposed beams, door onto West terrace - Kitchen/breakfast room | 32.5 m²
fitted equipped kitchen, AGA cooker on gas, tiled floor, plastered walls & ceiling, door onto covered South terrace - Office/Library | 17 m²
tiled floor, plastered walls & ceiling French doors onto terrace
First Floor
- Landing | 10.5 m²
- Bedroom 2 | 23 m²
wooden floor, plastered walls & ceiling, exposed beams - En suite shower room | 13.5 m²
shower, washbasin, WC - Bedroom 3 | 19.5 m²
wooden floor, plastered walls & ceiling, exposed beams - Bedroom 4 | 15 m²
wooden floor, plastered walls & ceiling, exposed beams - Corridor | 4 m²
- Family bathroom | 10 m²
bath, washbasin, WC - Bedroom 5 | 15.5 m²
wooden floor, plastered walls & ceiling, exposed beams
Outbuildings
- Barn | 108 m²
on two levels - Garage/workshop/storage | 70 m²
- Pool house with covered terrace | 60 m²
Additional Details
- 31921 m² of land with mature trees, pasture and pond
- 6 x 12 m salt water and heated swimming pool (with automatic safety cover)
- Oil fired central heating (in the outbuilding)
- Drainage | septic tank
- Partly double glazed windows
- Fixtures and Fittings. Only those items mentioned in these particulars are included in the sale
- Agency fees to be paid by the vendor
- All measurements and distances are approximate
- The risks to which this property is exposed to can be found on georisques.gouv.fr
Energy performance certificate
Energy performance
Gas emission



