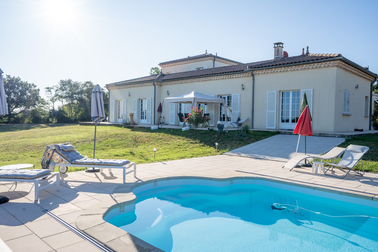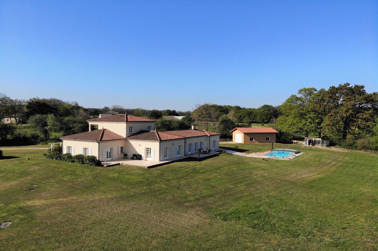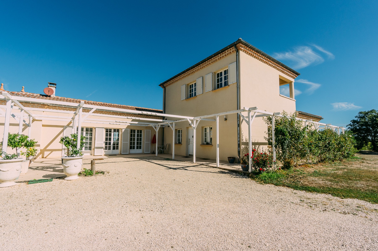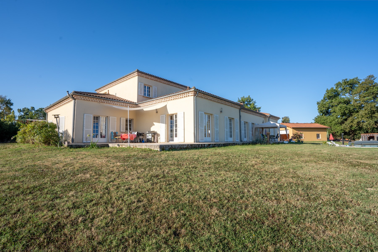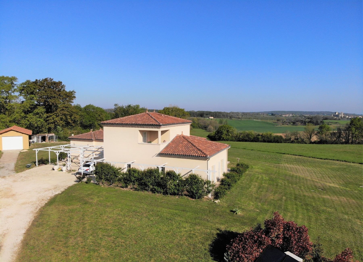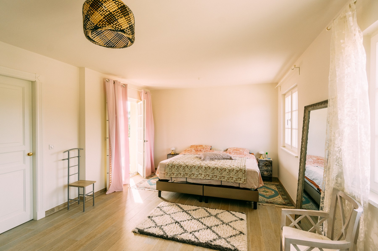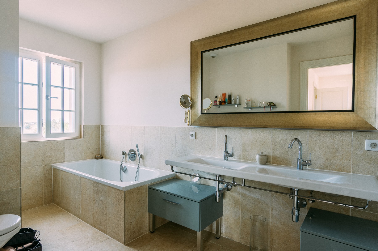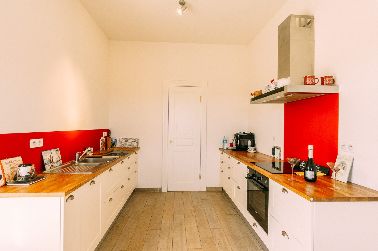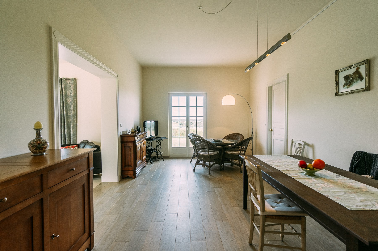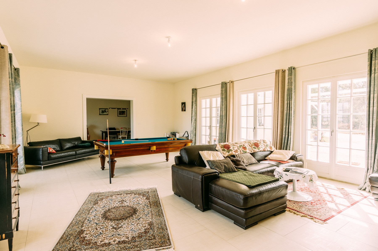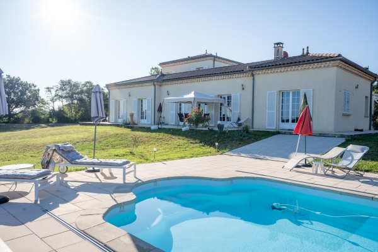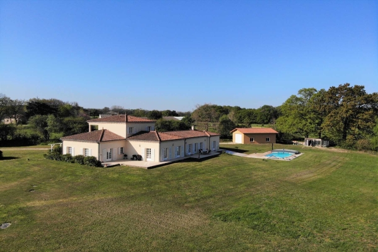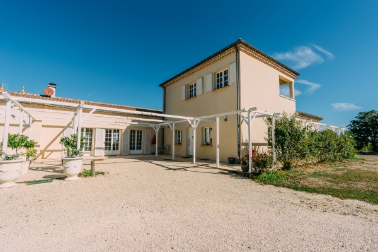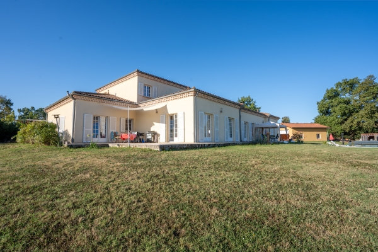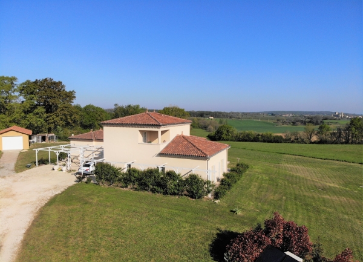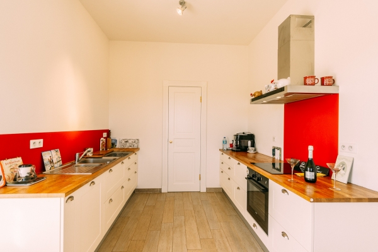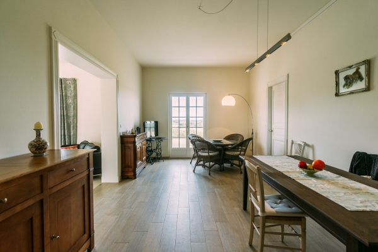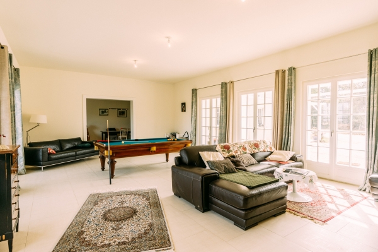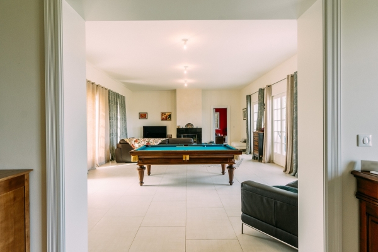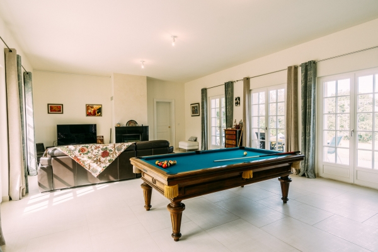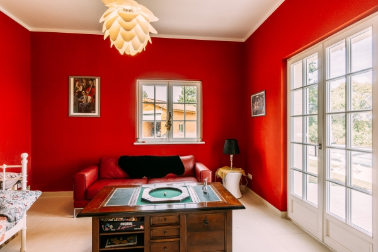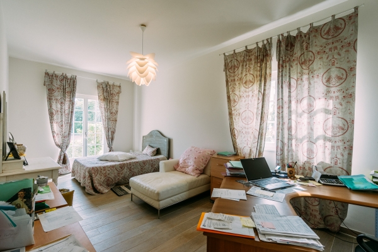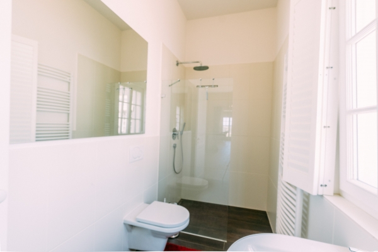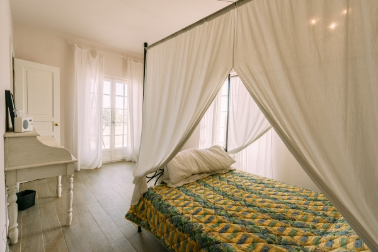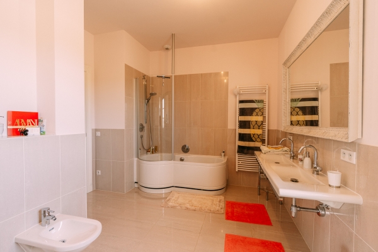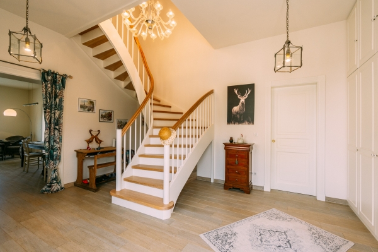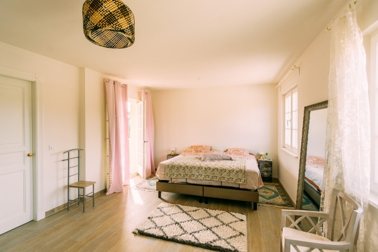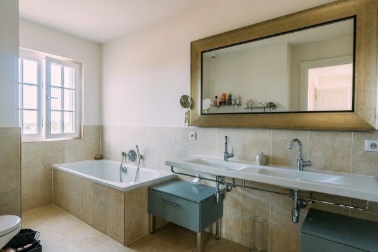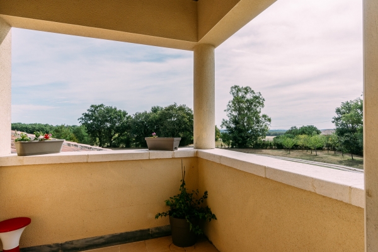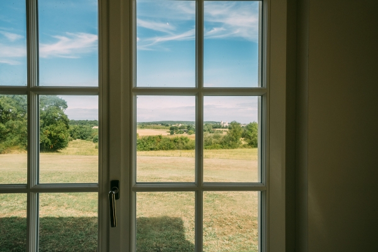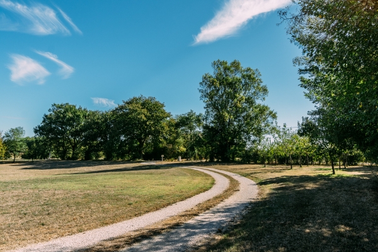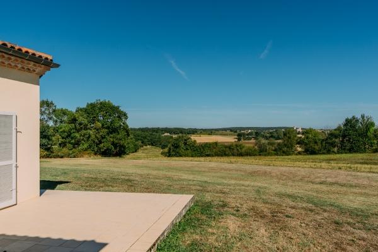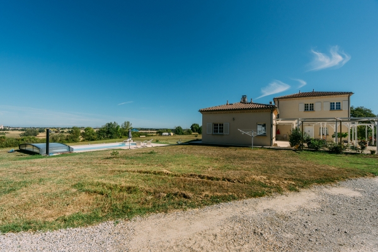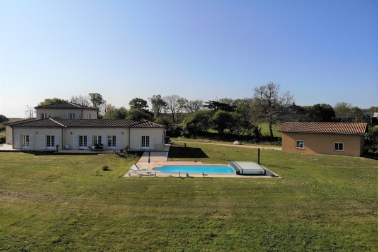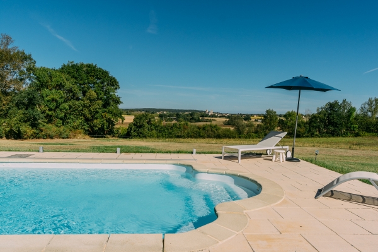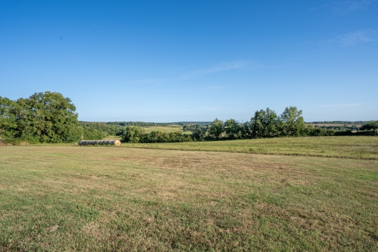High End Modern Property With Classic Views
An immaculately presented contemporary house built on top of the hill to and ideally situated in approximately 1 hectare of grounds overlooking one of the most beautiful villages of the Gers.
The known village of La Romieu, with its ‘collégiale’ and local amenities will offer you the authentic French village atmosphere and a strong local community. For bigger shops, the towns of Condom and Lectoure are both in easy reach.
This unique family home combines an elegant exterior with a modern contemporary interior. A high-end central heating system with underfloor heating throughout, high ceilings and large rooms gives you a feeling of grand living with lots of light coming from all sides, especially in the large salon with its 6 French windows. It has been built to the highest standards possible and the finishing is simply astonishing! On the first floor a large master suite and on the ground floor 2 other good-sized bedrooms and a shared bathroom. The office could serve as the 4th bedroom if needed.
There is a swimming pool with large cover and the new garage will be rendered soon to have this one finished to the same standards as the house.
It is rare to come across such modern refinement in a recently built property: THE place for luxurious living, grand entertaining or hosting your finest family events on of the terrace around the house.
Ground Floor
- Entrance hall | 16.5 m²
tiled floor, plastered walls & ceiling - Shower room | 5 m²
shower, washbasin, WC - Dining room | 24.5 m²
tiled floor, plastered walls & ceiling, French doors onto garden - Kitchen | 14.5 m²
tiled floor, plastered walls & ceiling, French doors onto terrace - Storage | 4 m²
- Living room | 52.5 m²
tiled floor, plastered walls & ceiling, 6 French doors onto garden/terrace - Office/bedroom | 16.5 m²
tiled floor, plastered walls & ceiling, French doors onto terrace - Utility/boiler room | 10 m²
tiled floor, plastered walls & ceiling - Hall | 5 m²
built-in cupboards - Bedroom 1 | 21 m²
tiled floor, plastered walls & ceiling, 2 French doors onto garden - Bedroom 2 | 22 m²
tiled floor, plastered walls & ceiling, French doors onto garden - Bathroom | 11.5 m²
bath, shower, washbasin, bidet, WC - Store room | 10 m²
tiled floor
First Floor
- Landing | 10 m²
- Bedroom 3 | 22 m²
tiled floor, plastered walls & ceiling, French doors onto balcony - Dressing | 4.5 m²
- Shower room | 10 m²
bath, shower, washbasin, WC
Additional Details
- 10759 m² of land surrounded by mature trees and orchard
- Large garage with remote controlled doors of 60 m²
- 10 x 4.5m swimming pool with hard cover
- Central heating by heat pump
- Underfloor heating throughout
- Drainage | septic tank
- Double glazed windows throughout
- Domestic hot water by solar panels
- Fixtures and Fittings. Only those items mentioned in these particulars are included in the sale
- Agency fees to be paid by the vendor
- All measurements and distances are approximate
- The risks to which this property is exposed to can be found on georisques.gouv.fr
Energy performance certificate
Energy performance
Gas emission



