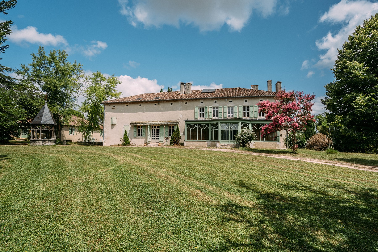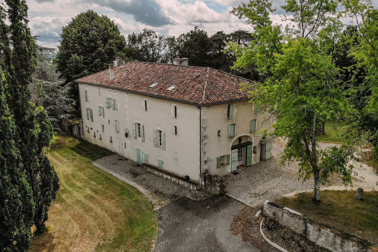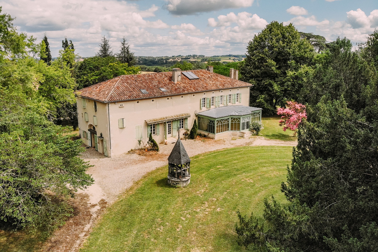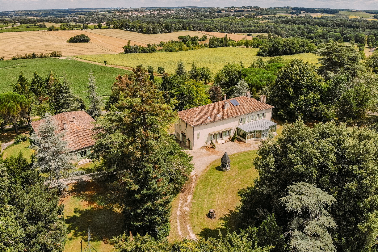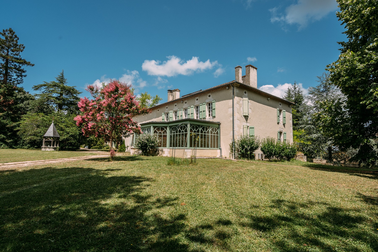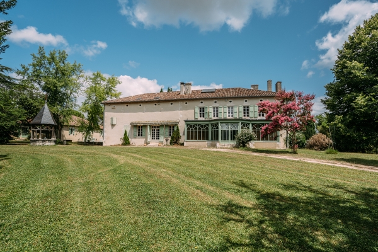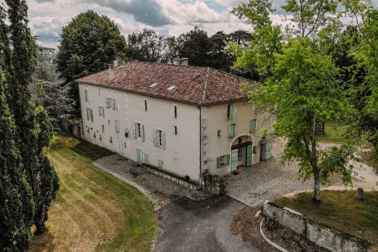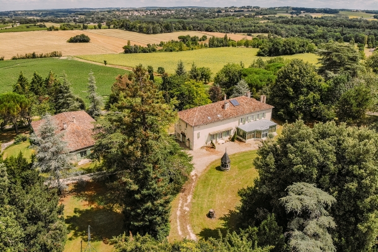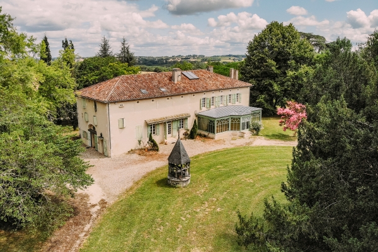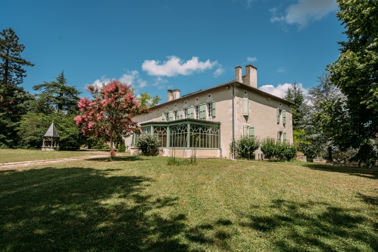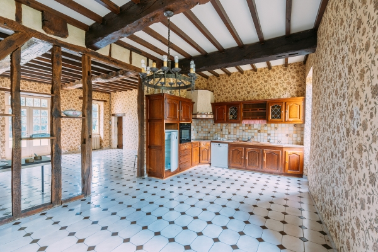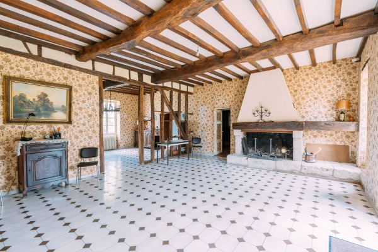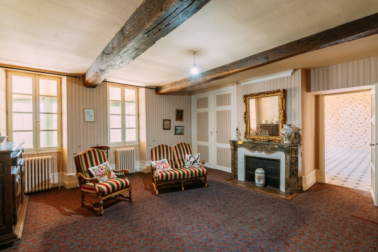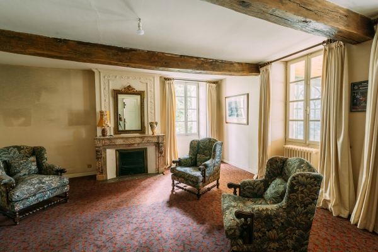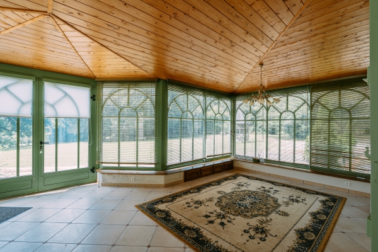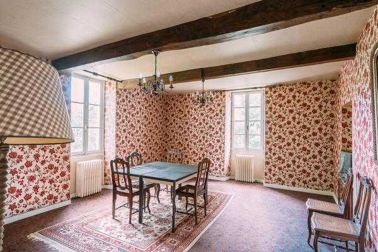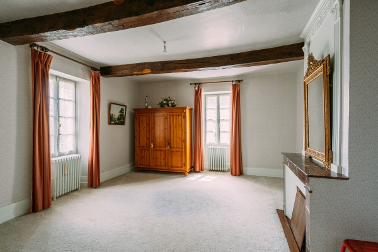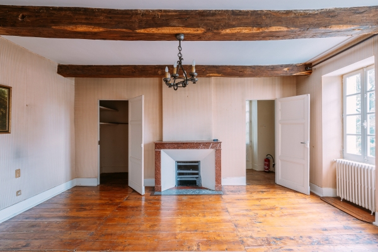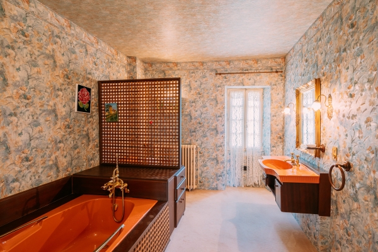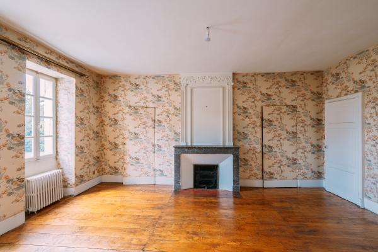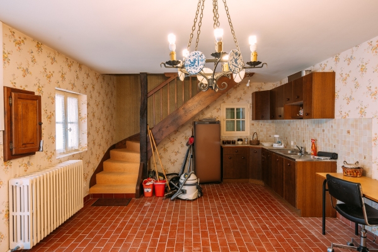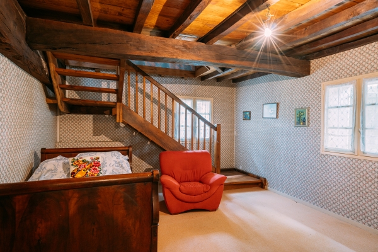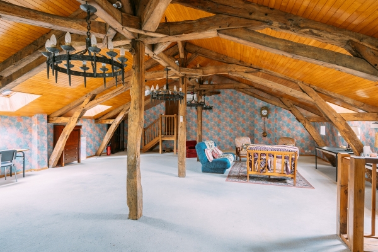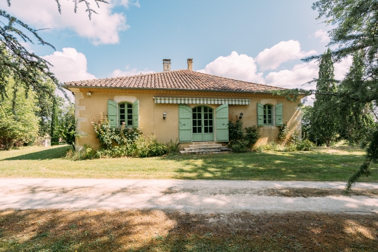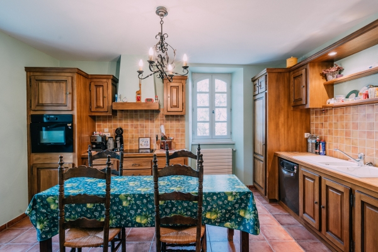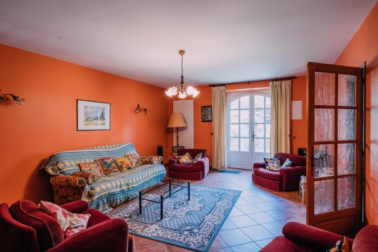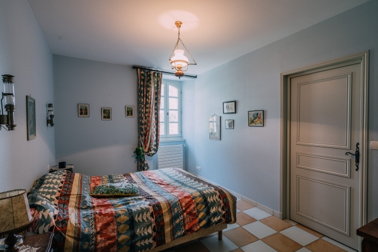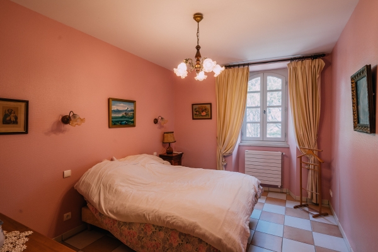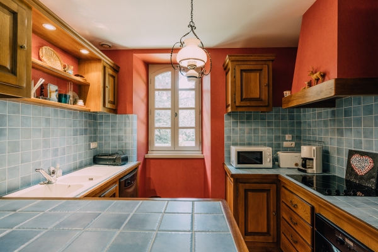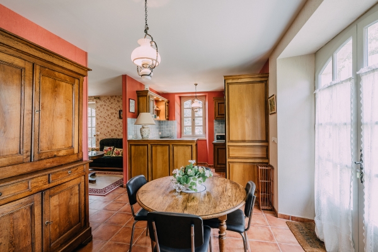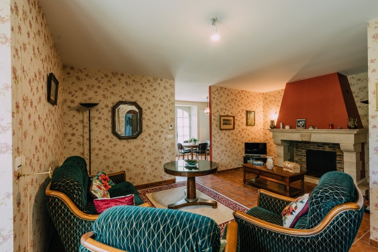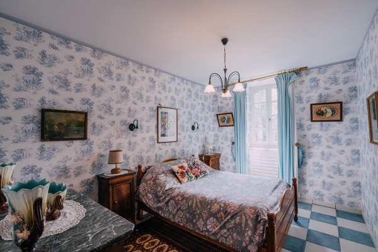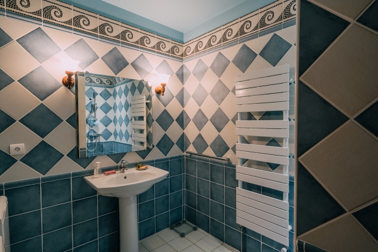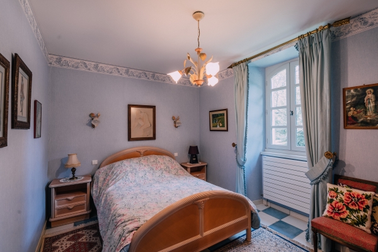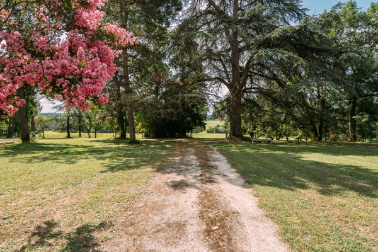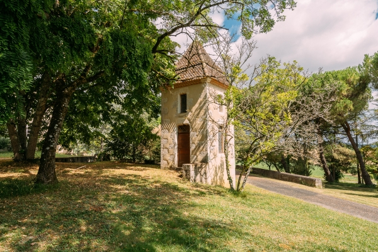Enchanting Domain On 5ha With Guest Cottages
Dated 1815, this elegant domain is on a perfect spot with great views over the rolling Gascon countryside. Ideally suited for permanent or holiday home for a large family or several generations, having the independent guest cottages available. As these are slightly set away from the main house, they could be rented out commercially.
Situated on top of the hill with many centenarian trees of different species around the house, the total land of over 5ha, offers you a large orchard, many trees planted about 30 years ago and a parcel of old oak woodland. From here unspoiled views to the East, South and North.
The main house offers elegant and light reception rooms, with 4 bedrooms and 3 bathrooms and structurally in great condition, but a future owner would need to budget for updating the decoration. In this main building, there is a separate caretakers/staff accommodation available as well.
The Old Winery, contains 2 self-contained guest houses (72 and 78 m²), ready to move into. In between a large communal playroom and storeroom. All perfectly renovated and can be used year-round due to its high end central heating system. In its basement large garages for cars or workshop.
Further small limestone outbuildings and on top of that a 500 m² metal barn to store tractors or whatever one wants.
Light, bright, quality and super location are the keywords. This could be your long-desired opportunity to change your lifestyle and become part of us happy few enjoying life in Gascony. Don’t miss it!
Main House
Ground Floor
- Kitchen | 27 m²
tiled floor, exposed beams - Living room | 40 m²
tiled floor, French doors onto garden, open fireplace - Sitting room | 30 m²
marble fireplace - Hall | 18 m²
- Conservatory | 43 m²
tiled floor, with two air-conditioning units - Office | 30 m²
marble fireplace - Bedroom 1 | 24 m²
exposed beams - Hall |
terra cotta tiled floor - Separate WC
- Bathroom | 8 m²
bath, washbasin, bidet, WC
First Floor
- Landing | 15.5 m²
- Bedroom 2 | 25.5 m²
- Bedroom 3 | 24 m²
wooden floor, marble fireplace, dressing - Shower room | 10.5 m²
shower, washbasin, WC - Bedroom 4 | 24 m²
wooden floor, marble fireplace, dressing - Bathroom | 11.5 m²
bath, washbasin, WC
Basement
- Offices, storage, utility and boiler room with total of 180 m²
Apartment (in main building)
Ground Floor
- Kitchen/living | 23.5 m²
tiled floor
First Floor
- Landing
- Separate WC
- Bathroom | 5 m²
bath, washbasin - Bedroom | 20.5 m²
- Attic/playroom | 94 m²
Old Winery
Guest House 1
- Living room | 27.5 m²
tiled floor, French doors onto garden - Kitchen | 16 m²
tiled floor, fitted kitchen - Bedroom 1 | 12 m²
tiled floor - Shower room | 6 m²
shower, washbasin - Separate WC
- Bedroom 2 | 12 m²
tiled floor
Guest House 2
- Living room | 22 m²
tiled floor, open fireplace, French doors onto garden - Kitchen | 17 m²
tiled floor, fitted kitchen, French doors onto garden - Bedroom 1 | 11 m²
tiled floor - Separate WC
- Bedroom 2 | 11.5 m²
tiled floor - Shower room | 5.5 m²
shower, washbasin - Playroom | 41 m²
tiled floor, door onto garden, separate WC (connecting with Guest House 2) - Storeroom | 65 m² (connecting with Guest House 1)
Outbuildings
- Basement of Old Winery | 200 + 80 m²
for car storage or workshop - Semi-open barn | 75 m²
- Agricultural barn | 500 m²
- Garden shed | 18 m²
- Hen house | 12 m²
- Small chapel | 8 m²
- Remains of an old windmill
Additional Details
- 50724 m² of land with mature trees, woodland, orchard and well
- 2 Oil fired central heatings (Old winery and main house)Double glazed windows for Old winery
- Drainage | 2 septic tanks
- Agency fees to be paid by the vendor
- All measurements and distances are approximate
- Fixtures and fittings. Only those items mentioned in these particulars are included in the sale
- The risks to which this property is exposed to can be found on georisques.gouv.fr
Energy performance certificate
Energy performance
Gas emission



