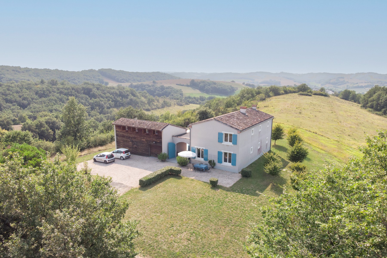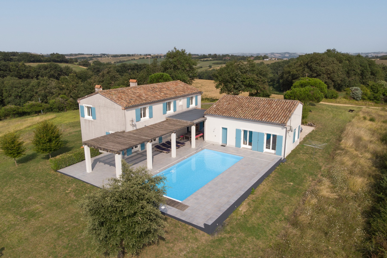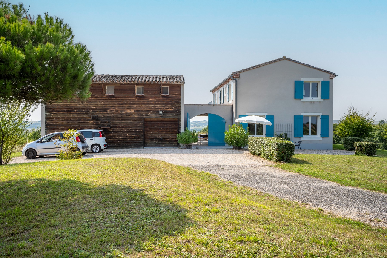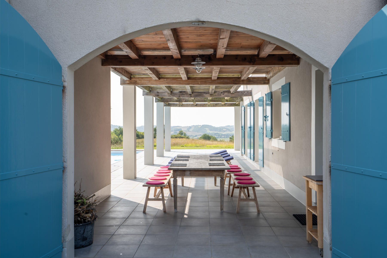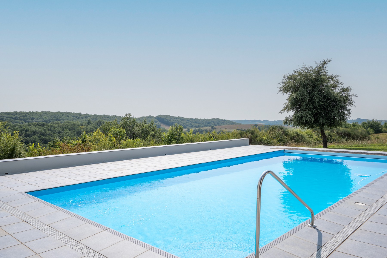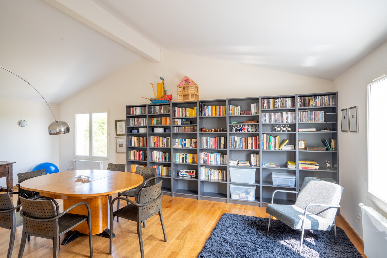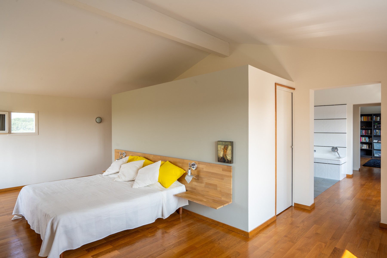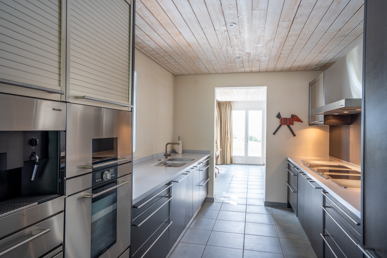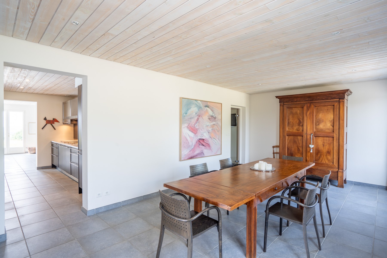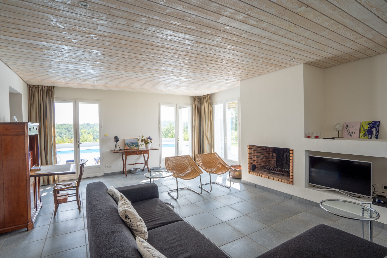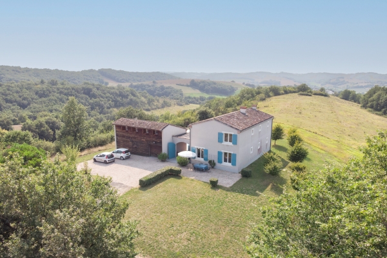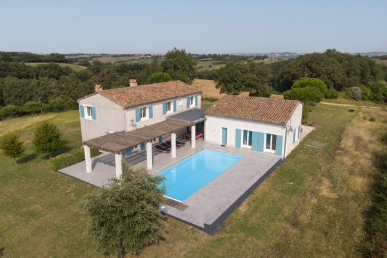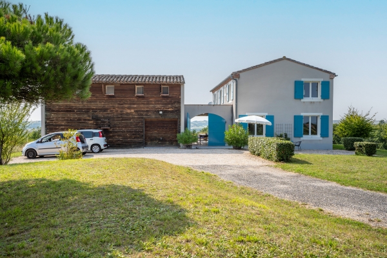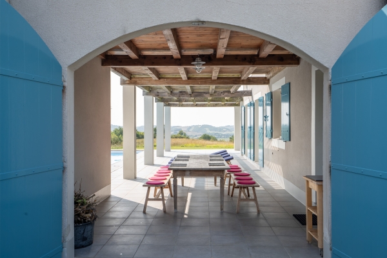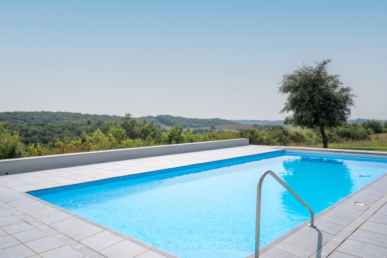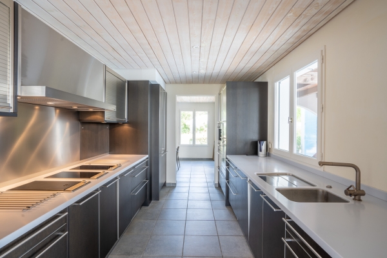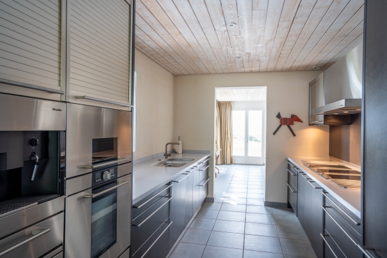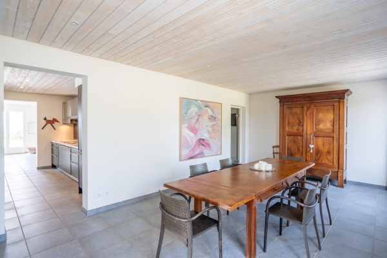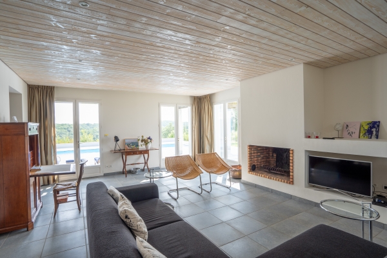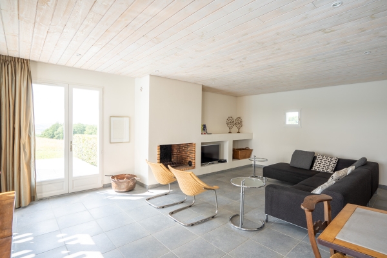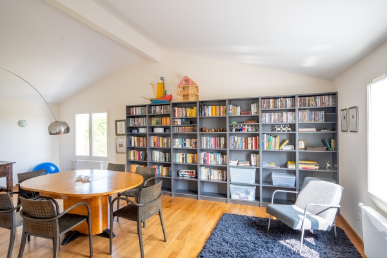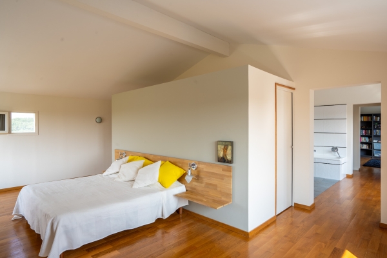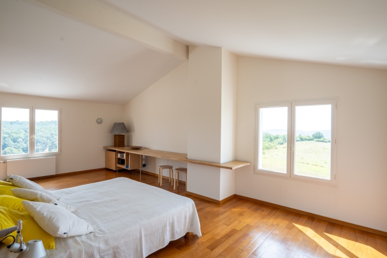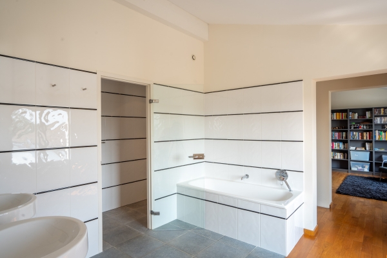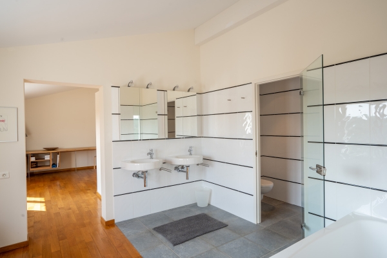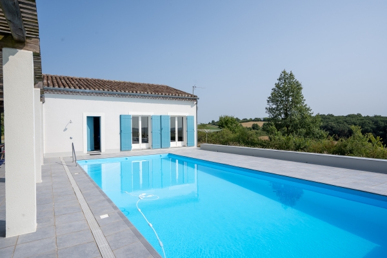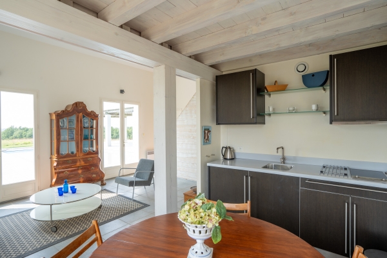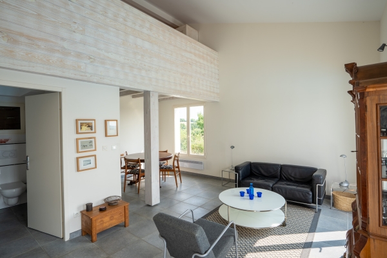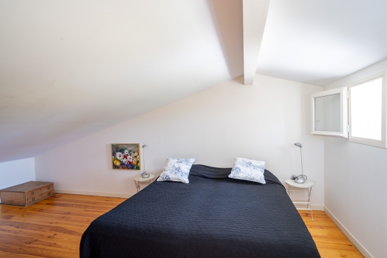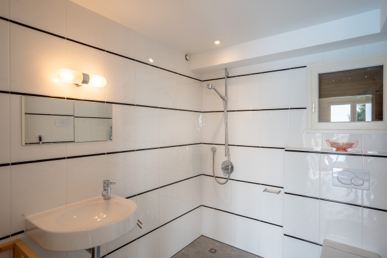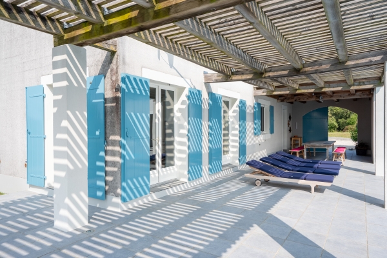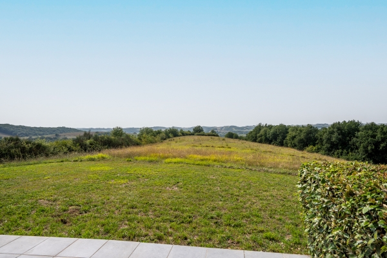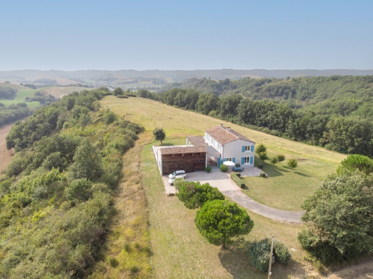Paradise In Gascony
An immaculately presented contemporary house with guest cottage ideally situated on about 14 hectares.
Situated in the rural countryside but close to several typical Gascon villages with an authentic French village atmosphere. Although the villages have some basic facilities there is Seissan with larger shops or Auch, the capital of the Gers, in about 20 minutes’ drive for all the amenities you would need.
This unique family home combines an elegant exterior with a modern contemporary interior. Features include a custom fitted Bulthaup kitchen, high end insulation and performing central heating system. It has been finished to the highest standards and it still looks like new. Perfectly well maintained throughout so ready to move into.
The house has been designed with luxury and space in mind for a couple and one spare bedroom (now used as library) where there is room for the guests in the separate cottage, both having access to the terrace and pool. This 11x5m fully automatic saltwater swimming pool is also in excellent condition with its integrated safety cover. From the terrace and pool, you can enjoy the fabulous views over the rolling countryside and the distant Pyrenees.
The land is a fantastic nature reserve for wildlife with pasture and woodland and even some old ruins, left over from the former hamlet.
It is rare to come across such beauty and modern refinement in a recently built property on such a special position.
THE place for luxurious living, grand entertaining or hosting your finest family events on the terrace and pool!
Main House
Ground Floor
- Kitchen | 13 m²
high end equipped Bulthaup kitchen - Dining room | 28 m²
door onto covered terrace - Sitting room | 37 m²
open fireplace, 3 French doors onto garden and terrace - Separate WC
with handbasin - Boiler room/utility | 9 m²
Boderus gas central heating boiler
First Floor
- Bedroom/library | 28 m²
triple aspect, East facing - Bathroom | 10 m²
with semi separate WC and shower - Bedroom | 37.5 m²
with dressing area, triple aspect, West facing - Spare bedroom | 7 m²
Guest Cottage
- Living/kitchen | 28 m²
fitted Bulthaup kitchen, French doors onto terrace - Shower room | 4 m²
shower, washbasin, WC - Upstairs landing
- Bedroom | 16.5 m²
Additional Details
- 145182 m² of land with pasture and woodland
- Garage of 21 m²
- 5x11m saltwater swimming pool with integrated security cover
- Double glazed windows throughout
- Gas central heating for main house (underfloor downstairs)
- Electric radiators for guest cottage
- Drainage | septic tank (up to the standards)
- Agency fees to be paid by the vendor
- All measurements and distances are approximate
- Fixtures and fittings. Only those items mentioned in these particulars are included in the sale
- The risks to which this property is exposed to can be found on georisques.gouv.fr



