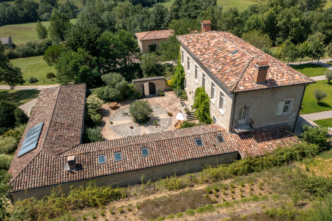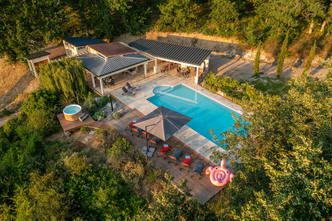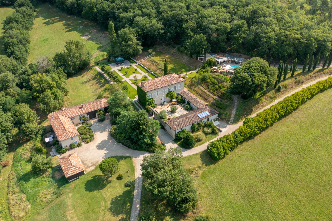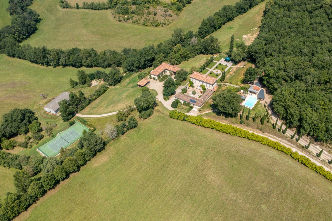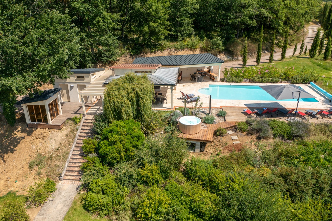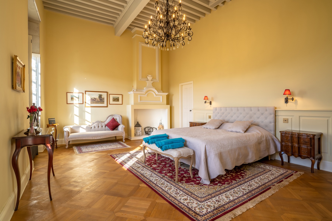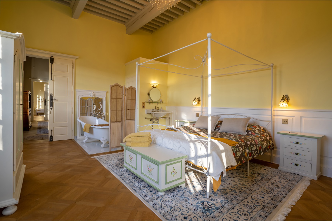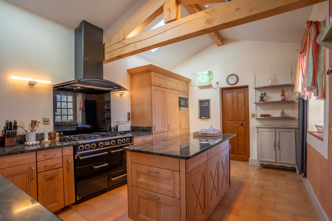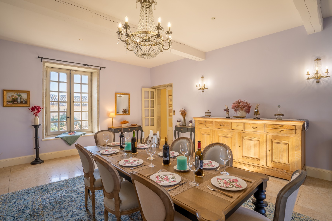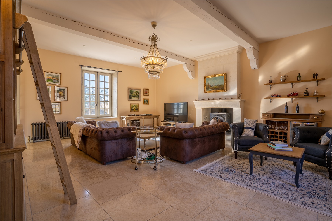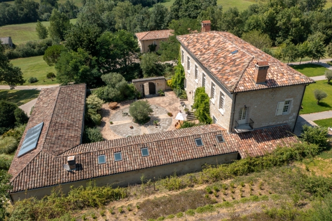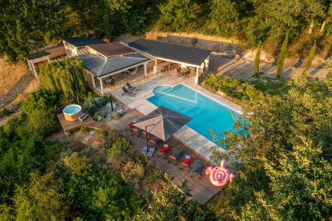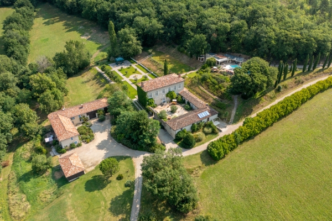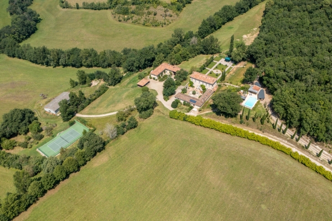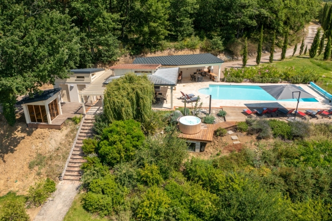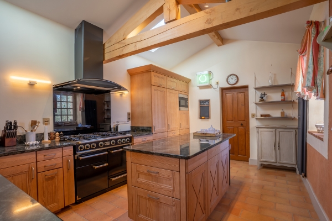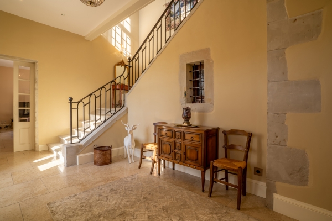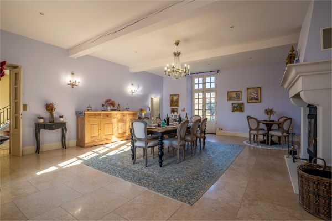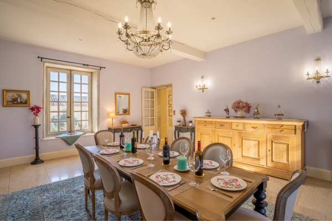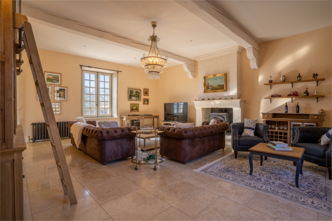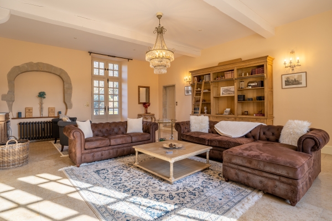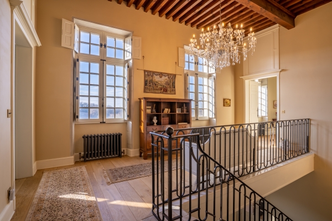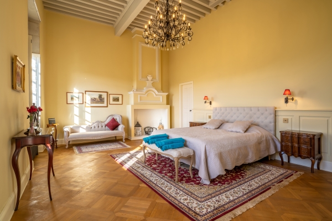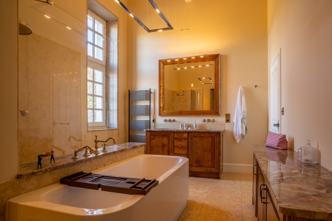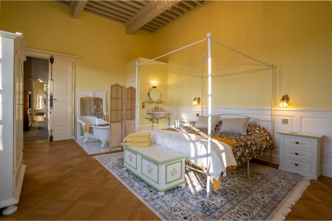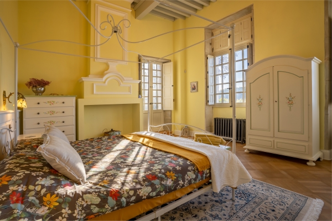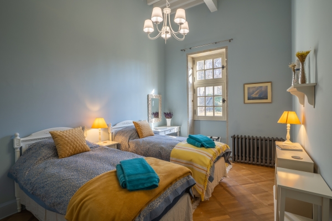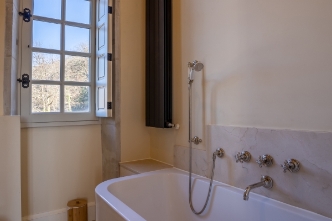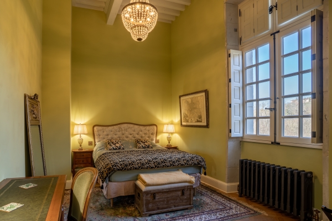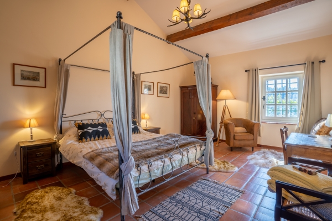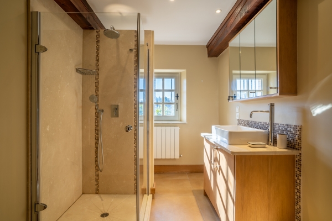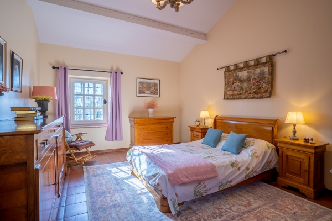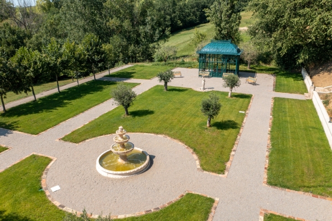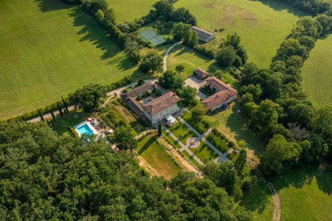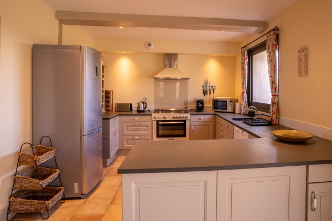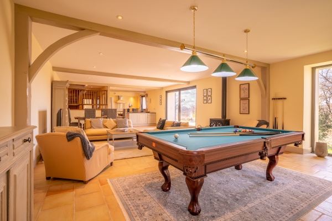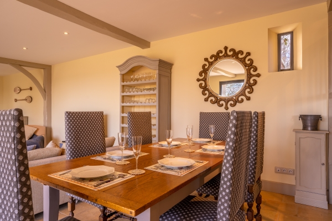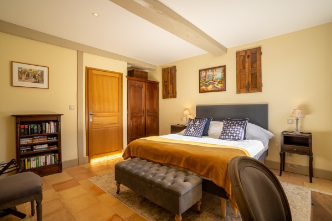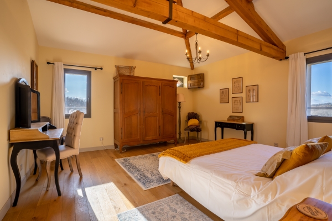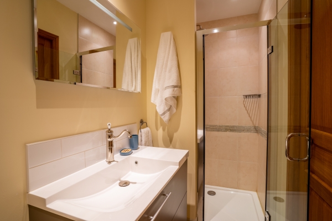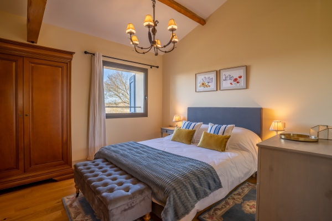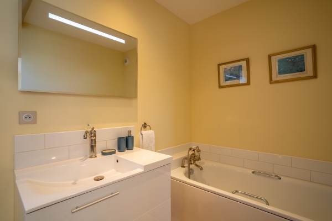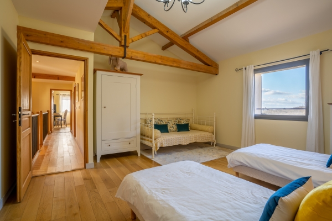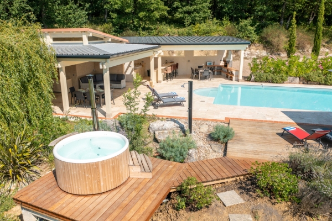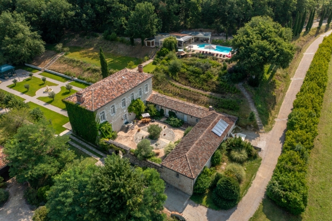Outstanding Courtyard Manor Set In 32-Hectare Estate
Believed to be Knights Templar in origin and previously designated a site classé, the strategic location and fully enclosed courtyard afford a high degree of privacy and protection. The property has light-filled rooms with grand architectural features including dressed stone detailing, copper rainwater goods, solid oak windows, high-grade joinery with internal shutters, double glazing and a stone staircase rising to a galleried landing leading to 4 spacious bedrooms.
The main house has been skillfully updated and the former farm buildings were converted in 2013. Heating in the main house is by a high specification woodchip burner that can run exclusively off estate timber, with solar panels for hot water.
Competition size, all-weather tennis court beside an orchard area. Heated swimming pool with jacuzzi, sauna and entertaining pool pavilion with panoramic views.
The estate is a haven for wildlife and flora with a meandering stream and many delightful woodland avenues and a total absence of light pollution. Wildlife includes owls, deer and wild boar, red squirrels, birdlife and several varieties of edible mushrooms.
Besides the two additional bedrooms in the courtyard buildings, a luxury guest house offers 5 further bedrooms attached to a 2-bedroom caretakers’ cottage with further garages and workshop. Down the valley a contemporary barn of approx. 330 m² for estate machinery.
The whole estate has proven in the past to generate a great rental income.
Main House
Ground Floor
- Entrance hall | 18 m²
with stone staircase and wrought iron balustrade - Cloakroom |
with basin and WC. Useful storeroom below stair - Sitting room | 48 m²
with stone fireplace, display alcove, Jotul wood-burning stove, window to courtyard and French windows to rear terrace - Study | 18 m²
with two windows north - Dining room | 49 m²
stone fireplace with Godin wood-burning stove, window to courtyard and French windows to rear - Kitchen | 17.5 m²
with granite worktops and central island, fitted solid wood cupboards, Falcon range cooker with extractor, double stainless steel sinks, terracotta tiling - Utility | 18 m²
separate WC and wash basin - Sewing room | 15.5 m²
or potential second study, with fitted oak cupboards and shelves
First Floor
- Galleried landing | 29.5 m²
lit by two double-height mullioned windows, broad oak floor boards - Bedroom 1 | 30.5 m²
with similar mullioned windows and decorative chimney piece - Ensuite bathroom |
with central bath, Italian shower, twin vanity basins, WC. Separate dressing room - Bedroom 2 | 38 m²
with decorative chimney piece - Bedroom 3 | 16.5 m²
with double height mullioned window to north - Bedroom 4 | 16 m²
with double height window east - Family bathroom | 6 m²
with bath, shower, basin and WC
Courtyard Buildings
- Boiler room |
with woodchip central heating boiler, 600ltr domestic hot water by solar panels - Bedroom 5 | 20 m²
tiled floor - Shower room | 7 m²
shower, washbasin and WC - Bedroom 6 | 20.5 m²
tiled floor - Gym | 30.5 m²
Guest House
Ground Floor
- Entrance hall | 15 m²
with an attractive bespoke oak build staircase - Kitchen | 13.5 m²
fitted units with slate worktops - Living/dining | 57 m²
a splendid space with sliding glazed doors to a private West terrace - Ground floor bedroom 1 | 16 m²
with ensuite bath and shower and separate WC off hall
First floor
- 4 further bedroom suites
Caretakers’ Cottage
- Living/dining/kitchen | 35.5 m²
with log burner and fitted kitchen, door onto private North terrace - Downstairs hall and storage room with WC
- Upstairs 2 bedrooms (16.5 and 18.5 m²) sharing a shower room
Outbuildings
- 3 bay garage partly used as playroom (total 61 m²)
- Workshop and garage (attached to Caretakers’ cottage) | 56 and 46 m², with staircase up to storage loft above
- Large barn | 330 m²
for machinery or woodchip storage - Pool house |
with kitchen, covered sitting area, jacuzzi, sauna, 2 inside showers, WC with hand basin
Additional Details
- 32 ha of pasture, arable land, woodland, springs and small river
- Manicured gardens with olive trees and fountains
- Fresh water storage of 2 x 80 m³ and 35 m³ well for irrigation
- Woodchip central heating system for Main House and Courtyard Buildings
- Underfloor heating by heat pump for Guest House
- 6 x 12 m swimming pool, salt water and heated with large paved and wooden terrace around
- Alarm system for main house
- Drainage | 3 septic tanks
- Agency fees to be paid by the vendor
- All measurements and distances are approximate
- Fixtures and fittings. Only those items mentioned in these particulars are included in the sale
- The risks to which this property is exposed to can be found on georisques.gouv.fr
Energy performance certificate
Energy performance
Gas emission



