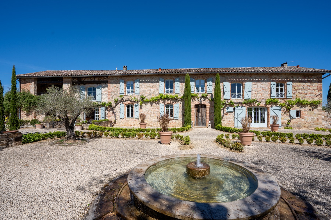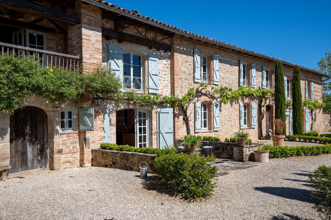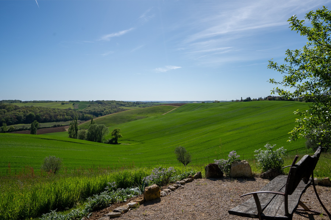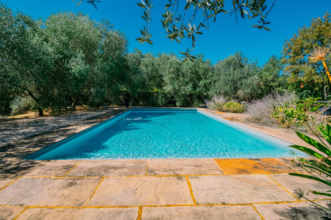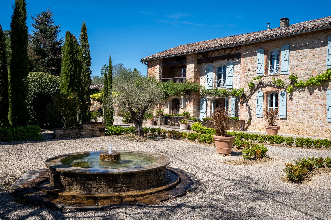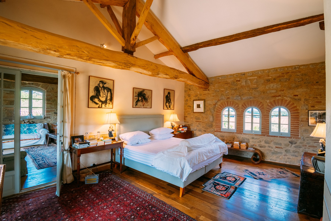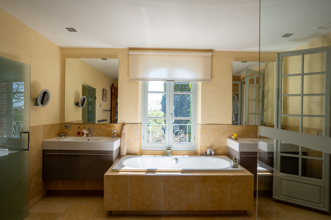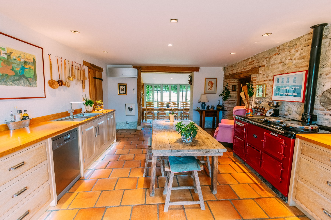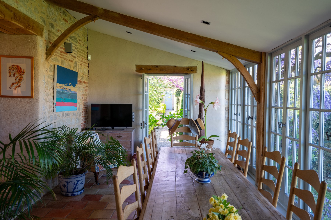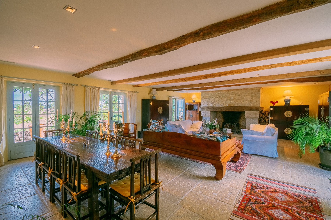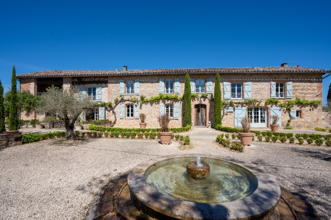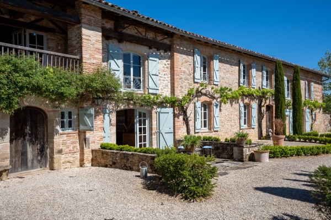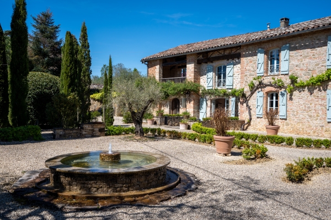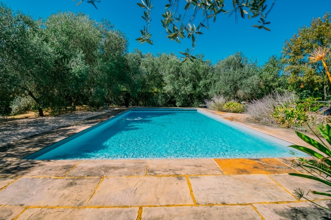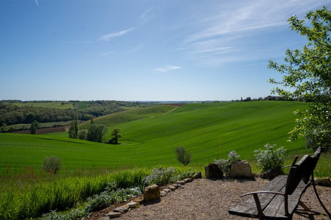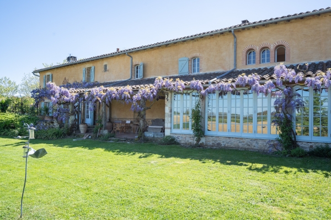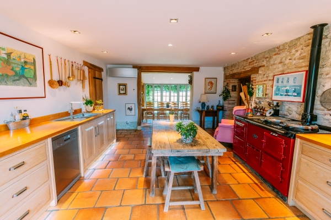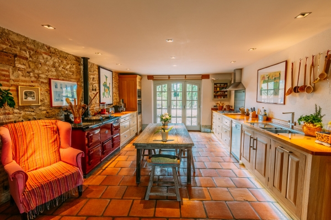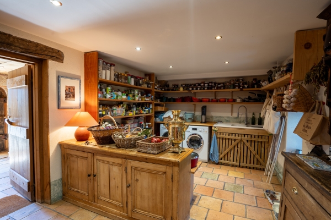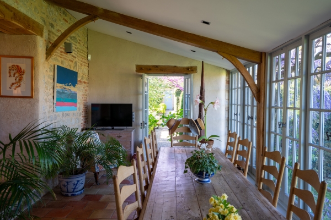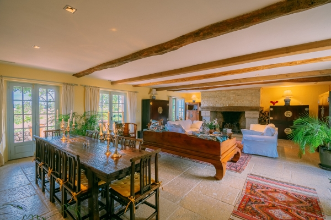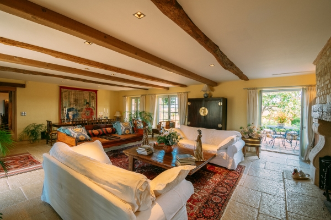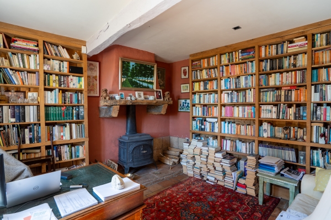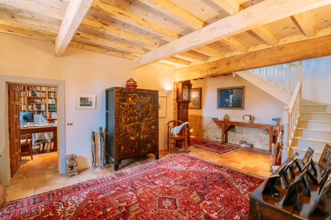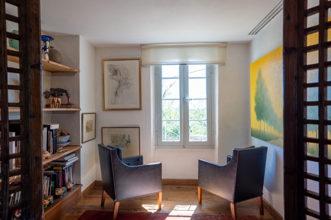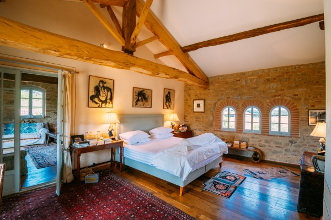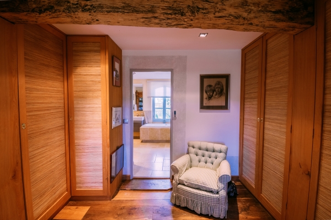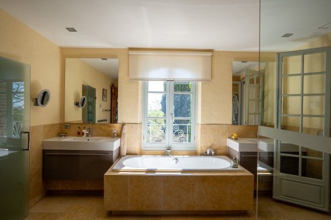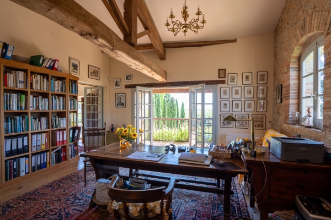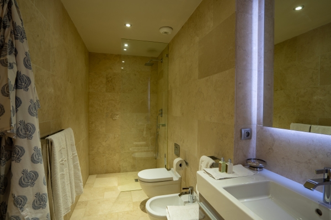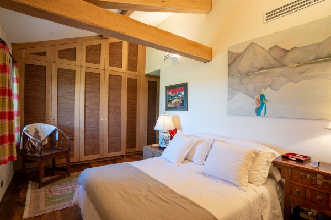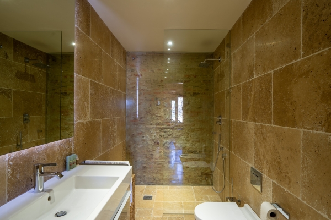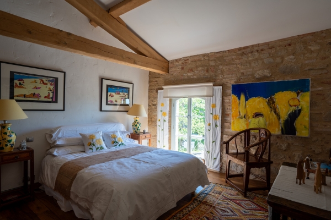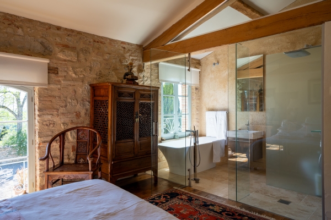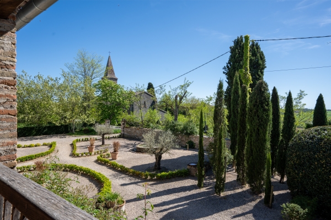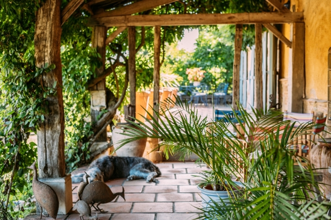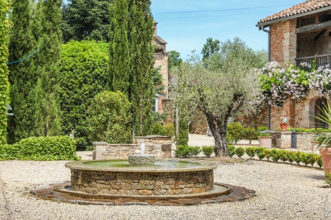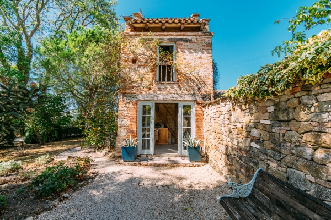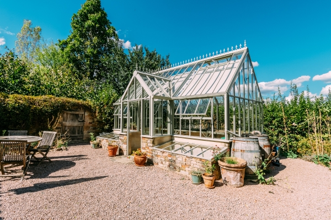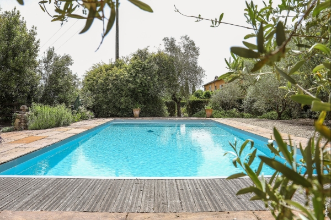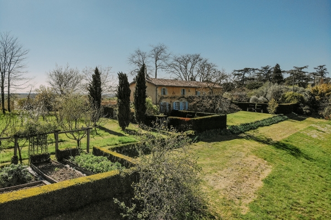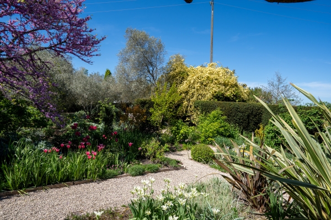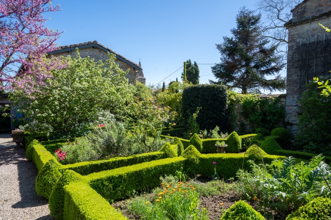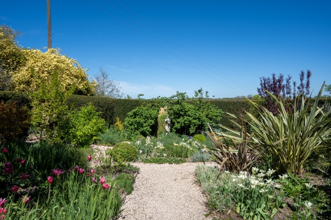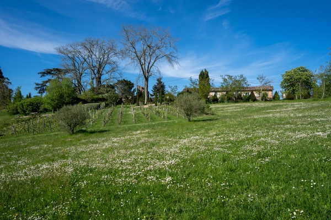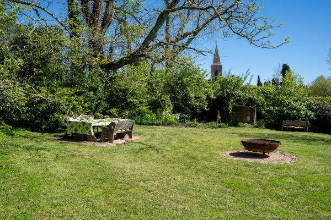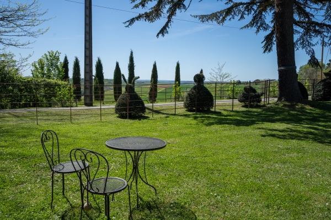Renovated Manor with Swimming Pool and with Stone Outbuildings
Situated on the edge of a small hamlet with a no through road, this large country house has several perfectly landscaped maintained gardens and offers stunning views over the surrounding countryside.
The property was subject to an intensive 6-month renovation by a team of skilled craftsmen using high quality materials and fittings. The renovated stonework was carried out by local masons.
The living rooms are large and bright and each of the 4 bedrooms has its own en suite bathroom. The petit salon and first floor study could be converted into additional bedrooms, but the owners prefer to use these rooms as they are.
The house is heated by high performance heat pumps which also provide air conditioning to provide a pleasant temperature throughout the year.
The swimming pool is heated for the cooler months of the year and is ideal for the warm summer months.
All the above is located at only 15 minutes from Rabastens sur Tarn, with its bars, restaurants, supermarkets, and year-round Saturday market. It is also approximately 45 minutes to Toulouse, Blagnac international airport and Toulouse railway station with TGV connections.
Ground Floor
- Entrance Hall | 39 m²
old tiled floor, brick and stone walls, exposed beams - Sitting room | 73 m²
large stone fireplace, flagstone floor, brick and stone walls, exposed beams - Study | 17 m²
floor to ceiling fitted oak bookcases, wood burner, old tiled floo - Cloakroom
- Wet room |
with shower and WC - Cloakroom Cupboard
- Upper Kitchen |
4 oven AGA, bespoke kitchen units in pale oak, tiled floor, stone and brick walls, French windows to front terrace, leading to the lower kitchen at the back - Lower kitchen |
old tiled floor, exposed beams, brick and stone wall, bank of French windows to the garden, entrance to the herb garden on the west and to the covert terrace on the east - Pantry |
off the Upper kitchen with old tiled floor and fitted shelves and work surfaces - Boot Room |
old tiled floor, stone and brick walls, oak board ceiling, fitted cupboards - Cave | 6 m²
air-conditioned cave with old tiled floor
First Floor
- Master bedroom | 27 m²
old oak floor, exposed beams, stone and brick walls , - En-suite bathroom | 12 m²
wet room shower, stone floor with underfloor heating, fitted bath, two matching wash basins with underneath storage units, large glass mirrors with demister units, opaque glassdoor to separate WC, bidet and storage shelves - Dressing room | 9.5 m²
fitted floor to ceiling units in oak with material insets - Study | 27 m²
off master bedroom, oak floors, stone and brick wall, French windows to a private balcony, exposed beams - Landing | 12m²
old oak floor - Petit salon | 7.5 m²
old oak floor, shelving - Bedroom 2 | 16.5 m²
exposed beams, brick and stone wall, old oak floor, glass wall to en-suite bathroom - En suite bathroom for bedroom 2 | 5.5 m²
stone floor with underfloor heating, free standing bath, wet room shower, glass walled WC, washbasin with storage unit, large mirror with demister unit - Bedroom 3 | 14.5 m²
old oak floor, stone and brick wall, exposed beams, floor to ceiling fitted oak cupboard with material insets - En-suite bathroom bedroom 3 | 4.5 m²
stone floor with underfloor heating, wet room shower, washbasin with storage unit, bidet, large mirror with demister unit, WC - Bedroom 4 | 14.5 m²
old oak floor, floor to ceiling fitted oak cupboards with material insets, exposed beams - En suite bathroom bedroom 4 | 4.5 m²
wet room, stone floor with underfloor heating, washbasin with storage unit, large mirror with demister unit, bidet, WC
Outbuildings
- Pigeonier |
downstairs floor could be used as a gym. Upstairs floor is used as a reading room with fitted book shelves - Abri
- Stone built outbuildings in courtyard setting comprising open garaging, if required for 4 cars and locked garaging for one, together with a workshop for garden machinery
- Serre/Greenhouse
- Stone walled courtyard with potting shed and Hartley Botanic greenhouse
Additional Details
- Terraces to the rear of the house
- All land around the house is fenced (estate fencing) and gated – the main two entrance gates are custom made.
- 3.5ha of land including meadows and beautifully landscaped gardens plus 1.25ha of woodland
- Enclosed swimming pool garden surrounded by olive trees
- Central heating /AC throughout
- Drainage | Septic tank
- Small private vineyard
- Fixtures and fittings. Only those items mentioned in these particulars are included in the sale
- Agency fees to be paid by the vendor
- All measurements and distances are approximate
- The risks to which this property is exposed to can be found on georisques.gouv.fr



