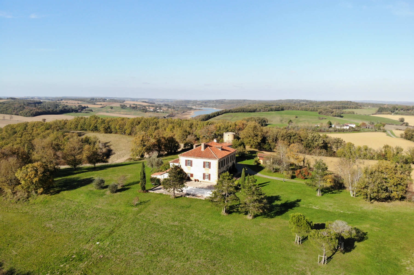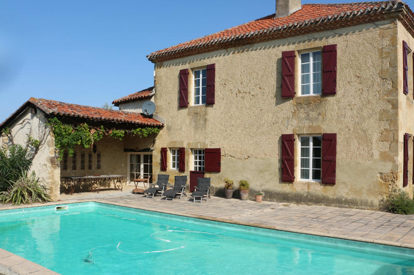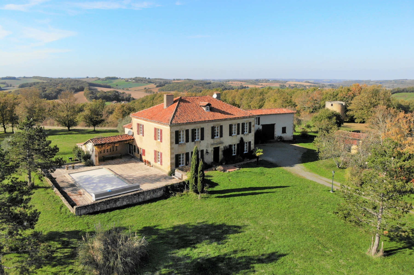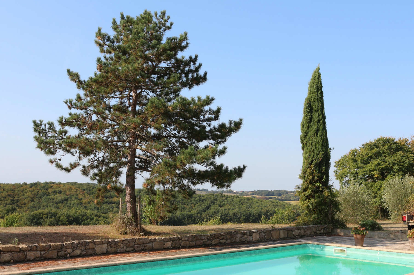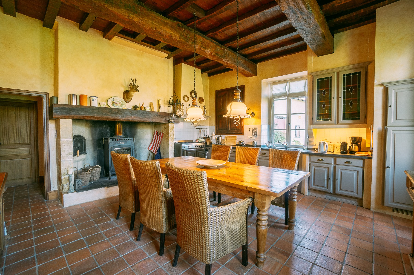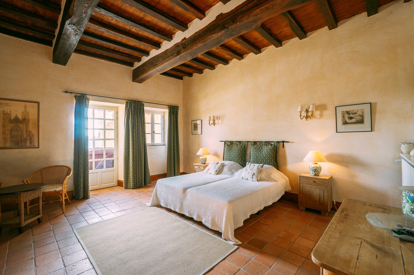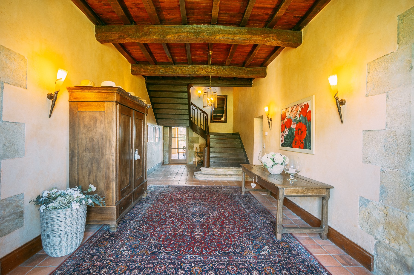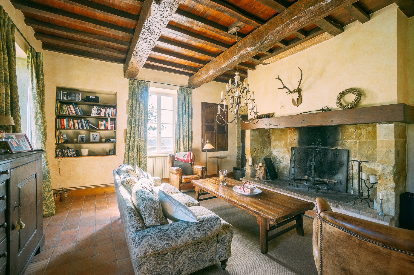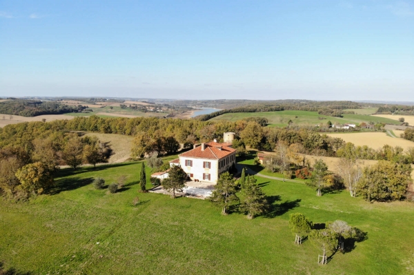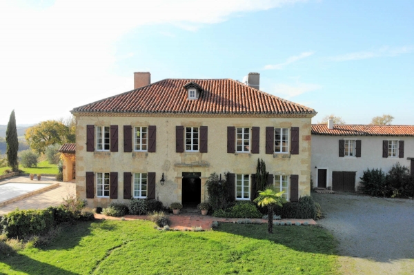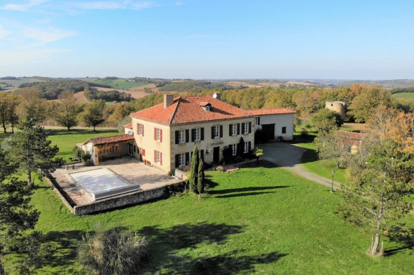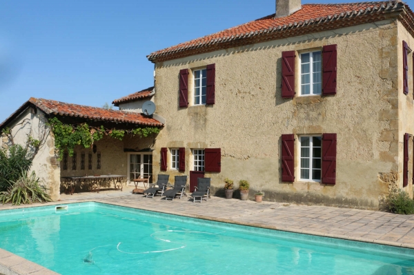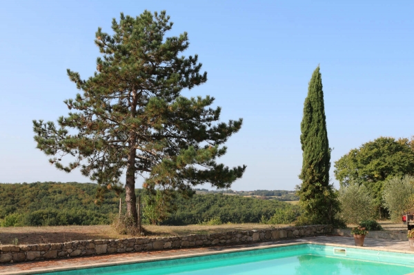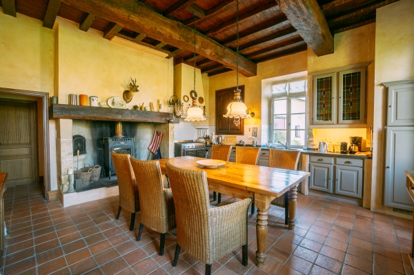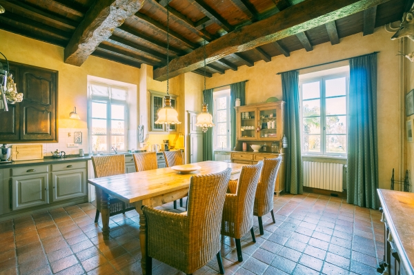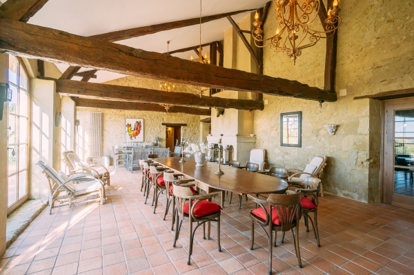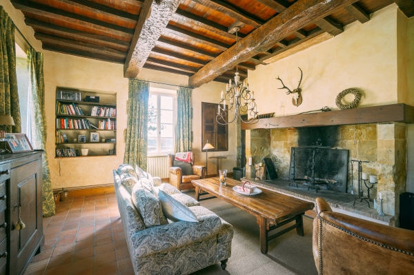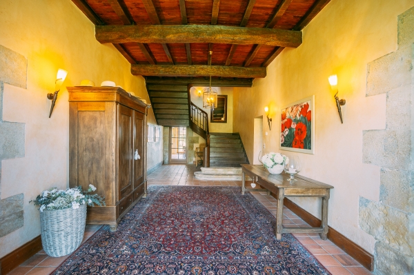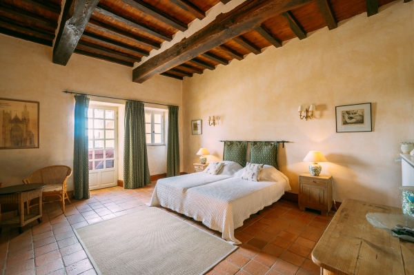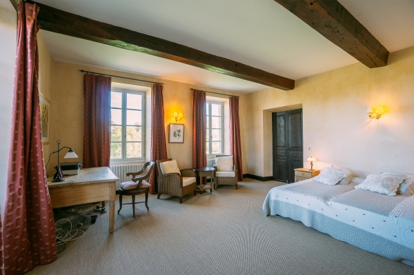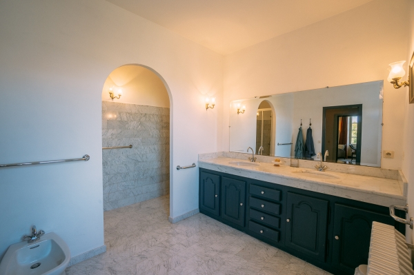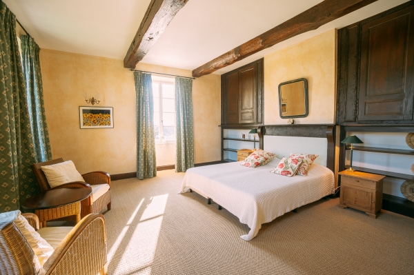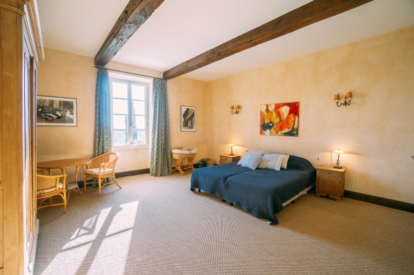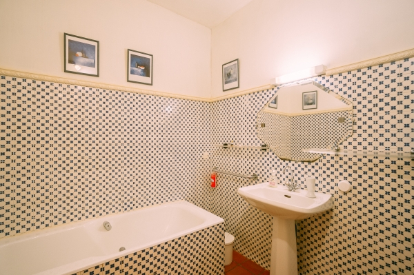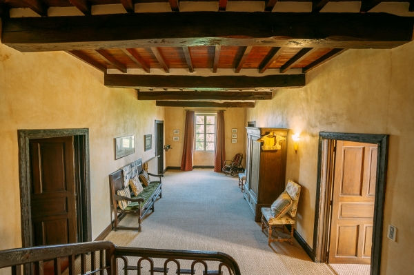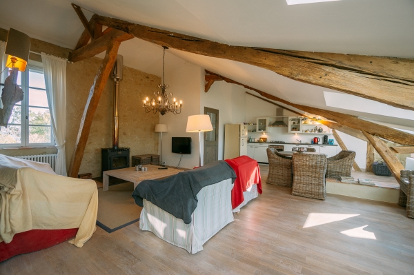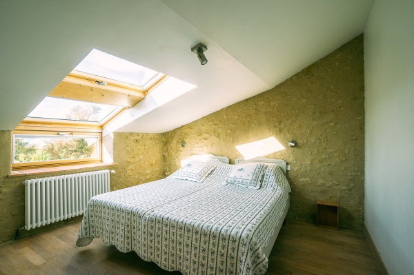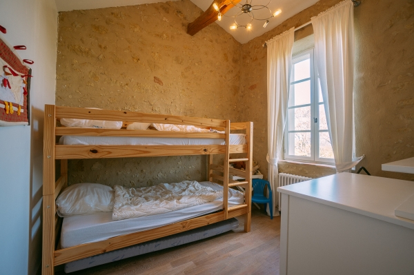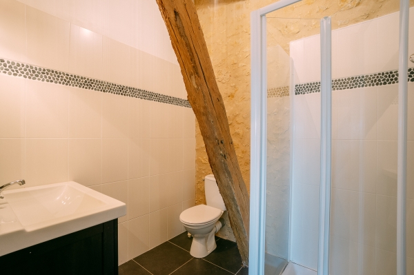This property is sold.
Maison De Maître on 17 Ha of Land With Splendid Views
Privately set on the outskirts of a peaceful hamlet with 360° views and the Pyrenees across the southern skyline. Solidly built in stone with a honey-coloured render, the property is in good structural order with terra cotta tiled floors, double doors, wooden double-glazed windows and gas central heating.
This style of period gentilhommière is increasingly rare and sought after. Built in 1832 with a pleasing symmetry, high ceilings and particularly generous proportions. There is also an independent guest apartment.
The property is equally suitable as a permanent or holiday home and would benefit from some non-urgent redecoration, upgrading of some of the electrics and the drainage system which is no longer compliant.
Privately set on the outskirts of a peaceful hamlet with 360° views and the Pyrenees across the southern skyline. Solidly built in stone with a honey-coloured render, the property is in good structural order with terra cotta tiled floors, double doors, wooden double-glazed windows and gas central heating. This style of period gentilhommière is increasingly rare and sought after. Built in 1832 with a pleasing symmetry, high ceilings and particularly generous proportions. There is also an independent guest apartment.
The property is equally suitable as a permanent or holiday home and would benefit from some non-urgent redecoration, upgrading of some of the electrics and the drainage system which is no longer compliant.
Ground Floor
- Central hallway | 11m long
- Living room | 28 m²
- Bedroom 1/Office | 28 m²
- Kitchen | 28 m²
fireplace and massive exposed beams - Dining/Party room | 78 m²
rising beamed ceiling, underfloor heating and four glazed bays to west terrace - Utility room |
laundry appliances and gas CH boiler - Separate toilet
First Floor
- Landing
- Master bedroom 2 | 28 m²
with dressing and shower room, toilet - Bedroom 3 | 28 m²
- Bedroom 4 | 28 m²
- Family bathroom
- Separate toilet
Guest Apartment
- Separate access with stairs
- Living/Dining/Kitchen area | 60 m²
- 2 Bedrooms
- Shower room with toilet
- Downstairs a wine cellar and space that could be developed into further bedrooms
Outbuildings
- Two barn areas for storing leisure equipment, gardening appliances and vehicles
- Small stone building formerly pigs and poultry
- Ancient windmill tower.
Additional Details
- Swimming pool | 12x5m
with safety cover and paved terrace linking with a roofed dining area - Pillars and gates and a short drive lead to hard standing for vehicles
- Land approx. 175.000 m²
- The garden areas are low maintenance on a generous plateau and beyond
- The land slopes gently away into oak woodland and three valleys of pastureland
- Fixtures and fittings. Only those items mentioned in these particulars are included in the sale
- Agency fees to be paid by the vendor
- All measurements and distances are approximate



