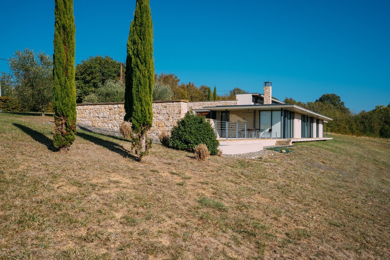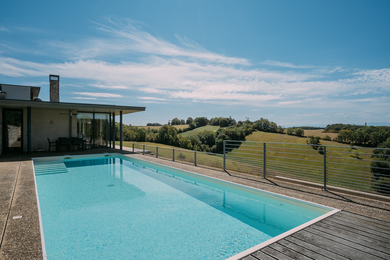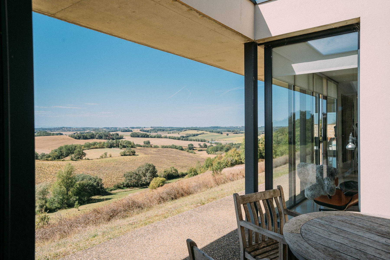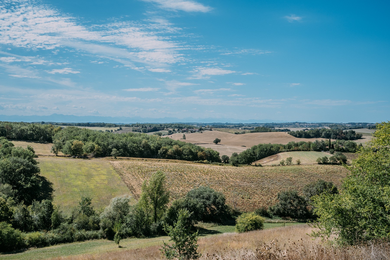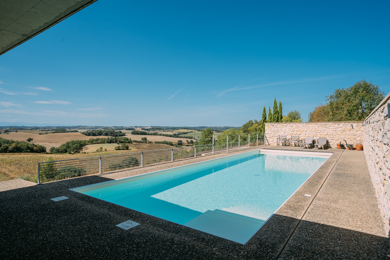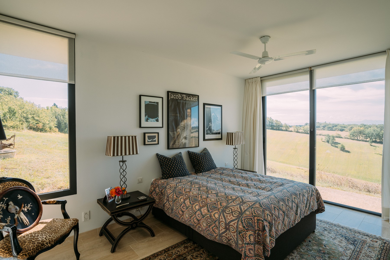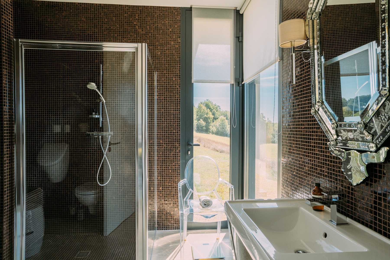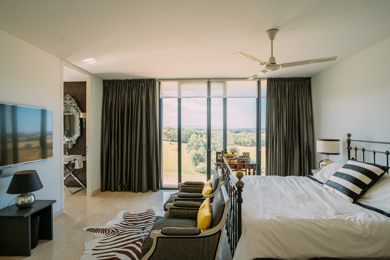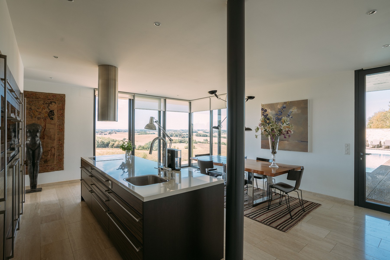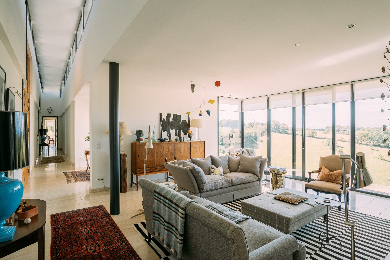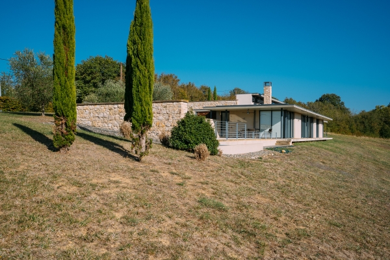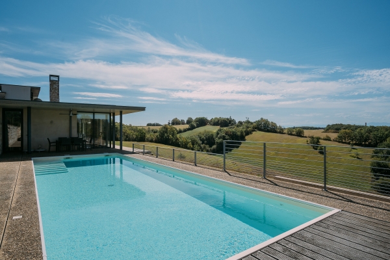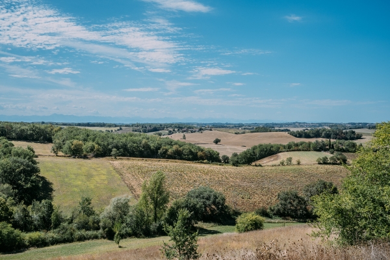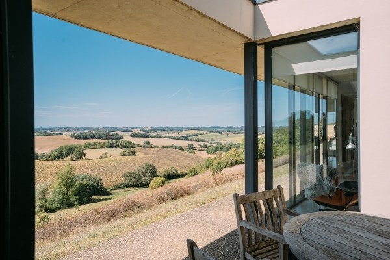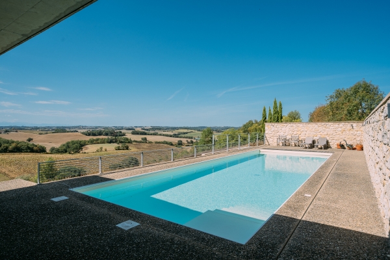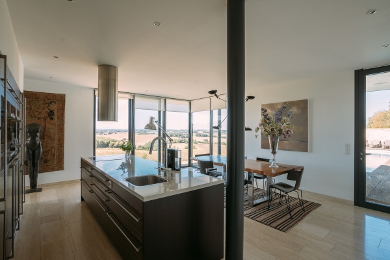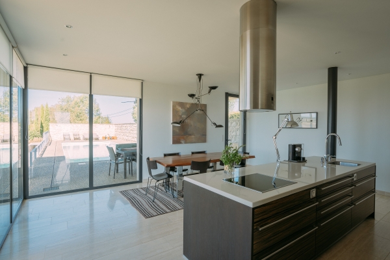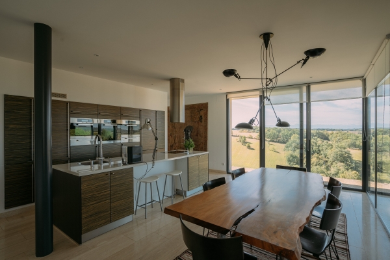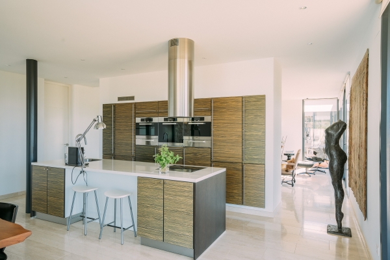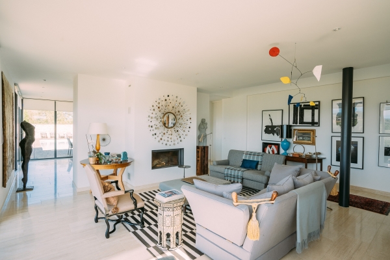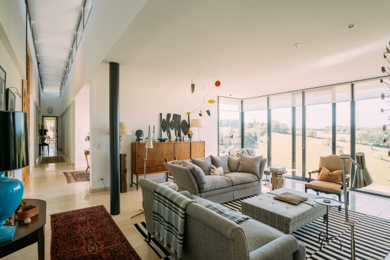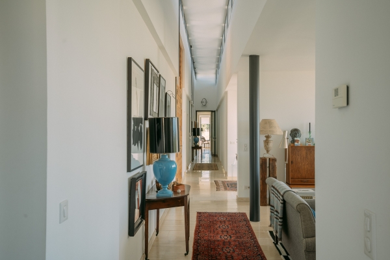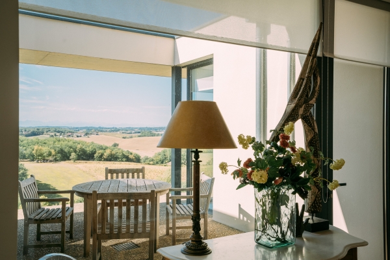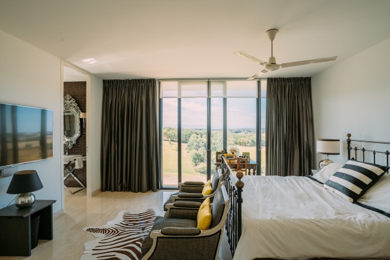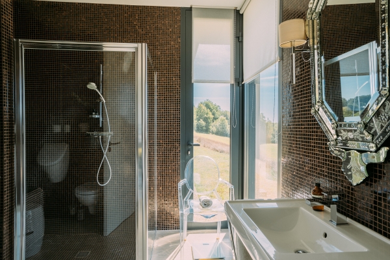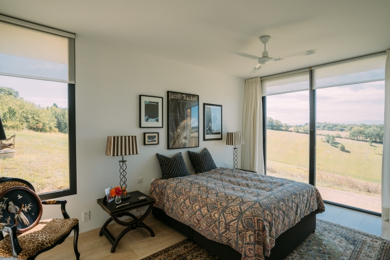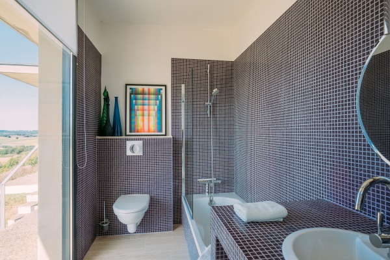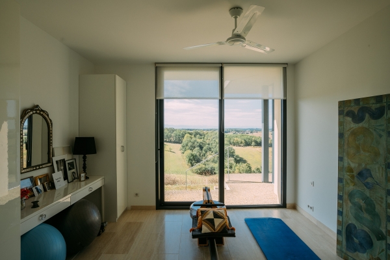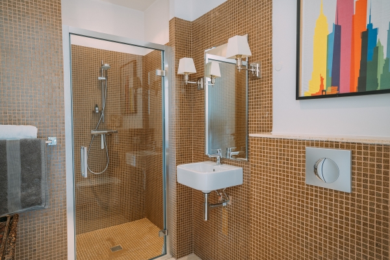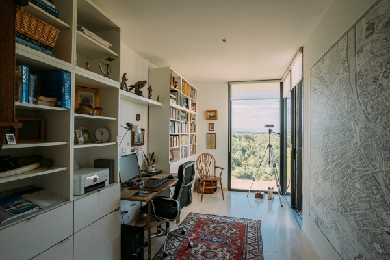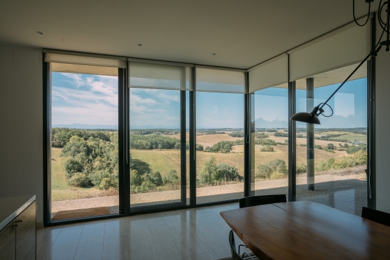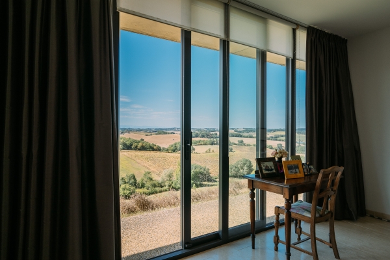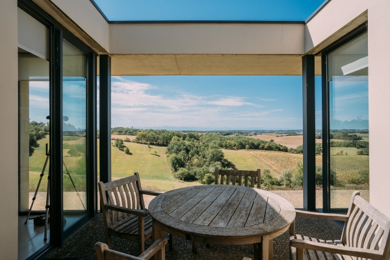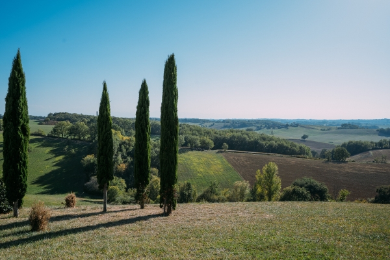This property is sold.
Energy Efficient Contemporary Home With Exceptional Views
This modern classic is directly inspired by Richard Neutra’s iconic Kaufmann house. Created by a local architect and skilled builders to have extremely low energy costs, with ground source central heating, solar panels producing domestic hot-water and photovoltaic panels generating electricity sold to the grid.The streamlined design of the building hugs the natural contours of the land to benefit from the grandeur of the site while remaining almost unnoticed itself. All main rooms face south and have the same panoramic views, with the land falling enticingly away into a patchwork of fields and woods stretching to the horizon and the backdrop of the Pyrenees.
Once inside, the visitor is immediately struck by the extraordinary amount of light, with the countryside almost entering the living space. The accommodation has a highly efficient linear layout giving the impression of an apartment suspended in the countryside. The living, kitchen and dining areas flow together with easy access to the terrace deck and swimming pool. The bedroom wing comprises three elegant suites, each with its storage area, shower room or bathroom. All rooms are linked by an open passageway, lit by high ceiling windows along its 33 meters of length and a line of sight across the pool of 60 meters. To the rear are the service areas including cloakroom, utility room, heating plant, wine and wood stores and a lockup garage/workshop and carport a level above.
Maison
- Entrance lobby | 8 m²
sliding door to patio of 15 m² - Coat and boot room |
with central vacuum system - WC |
with hand basin - Salon | 38 m²
feature fireplace - Kitchen/dining | 37 m²
with fully glazed southern wall, door to covered terrace - Study | 12 m²
fitted bookshelves - Bedroom 1 | 25 m²
with dressing room, en-suite shower room - Bedroom 2 | 14 m²
en-suite shower room - Bedroom 3 | 15 m²
with clothes hanging space, en-suite bathroom - Utility room |
storage cupboards, sink and connections for laundry appliances - Wine cellar| 3 m²
- Log store | 8 m²
Outbuildings
- Guest parking area
- Carport
- Lock up garage | 33 m²
with work bench area - Swimming pool | 12x4m
in-pool safety cover - Pool plant at basement level, with saltwater filtration system and heating from the geothermal installation
Additional details
- 2.016 hectares of land
- Geothermal central heating
- Solar panels for domestic hot-water
- Photovoltaic panels generating electricity sold to the grid
- Drainage | septic tank
- Fixtures and Fittings. Only those items mentioned in these particulars are included in the sale
- Agency fees to be paid by the vendor
- All measurements and distances are approximate
- The risks to which this property is exposed to can be found on georisques.gouv.fr
Energy performance certificate
Energy performance
Gas emission



