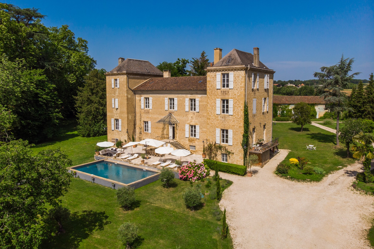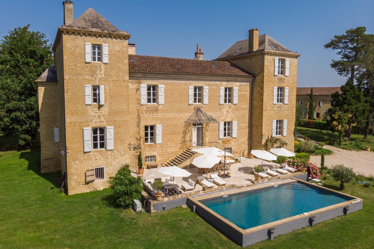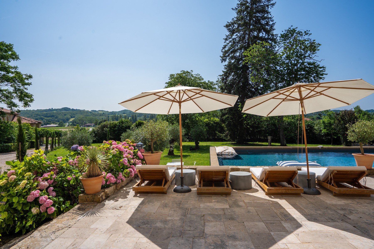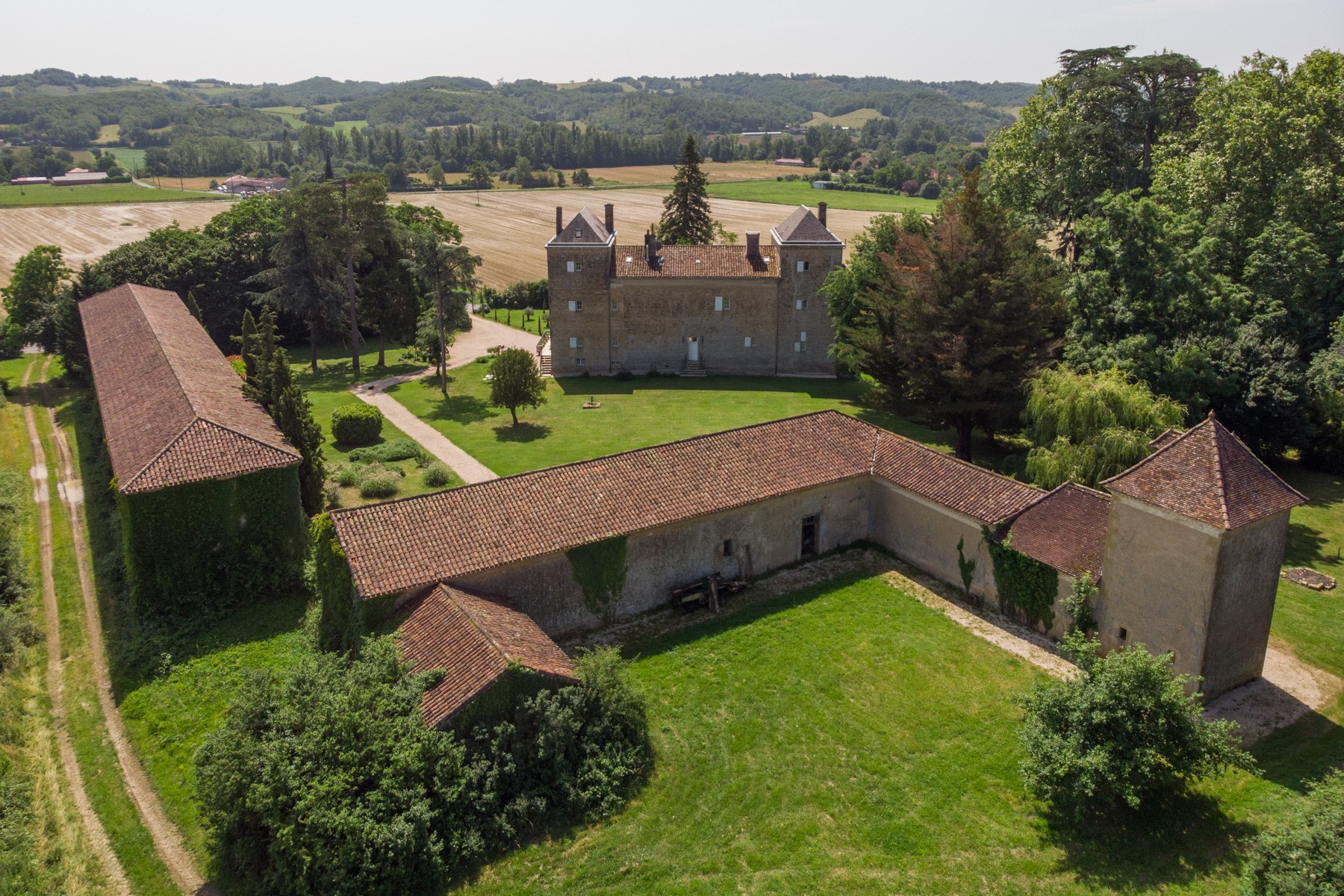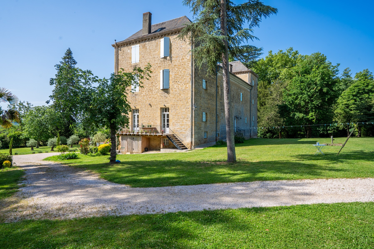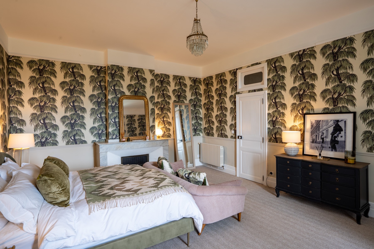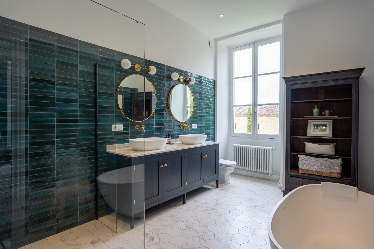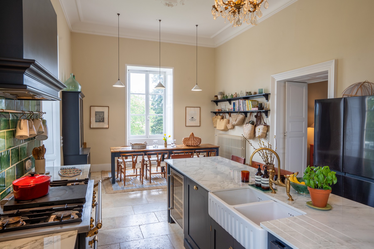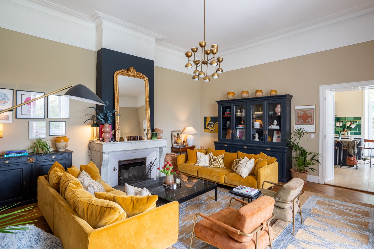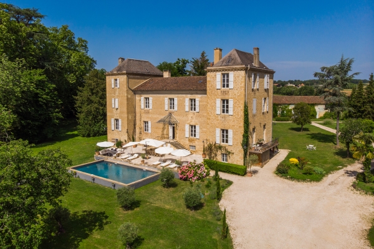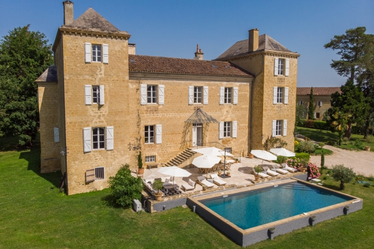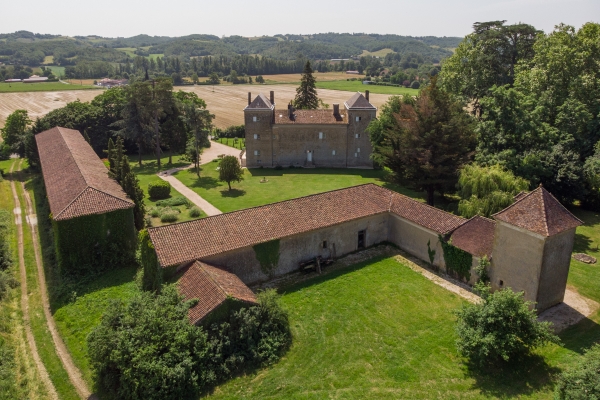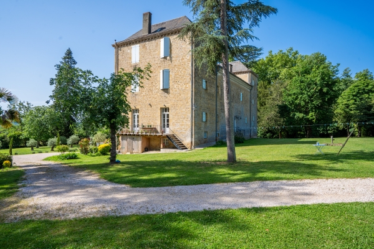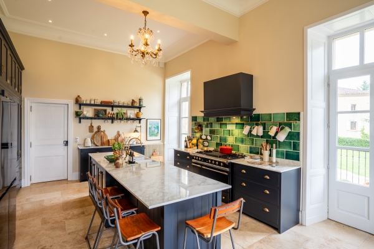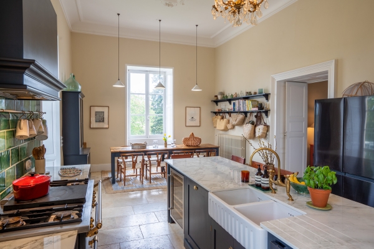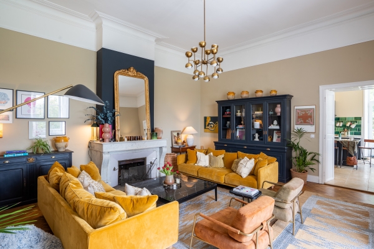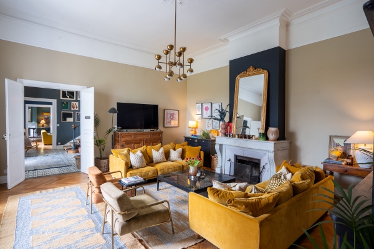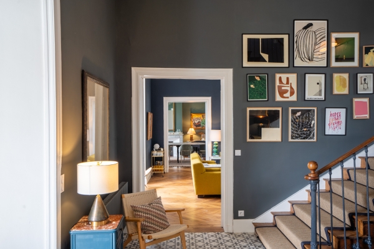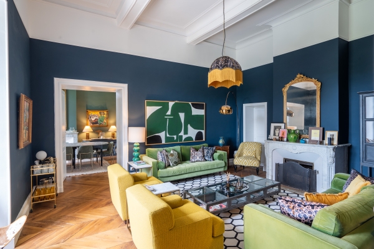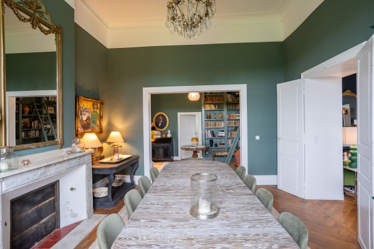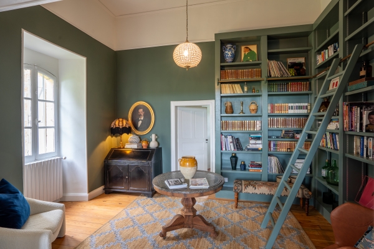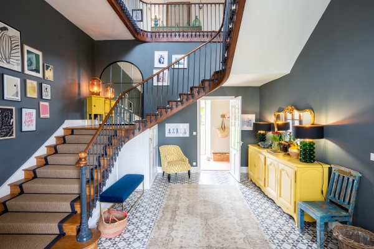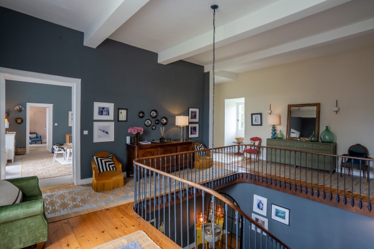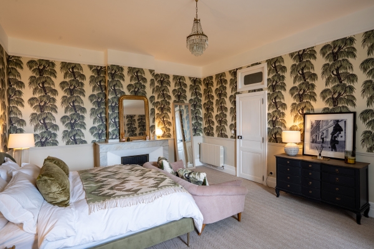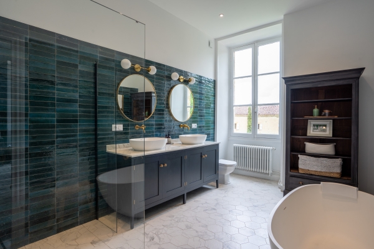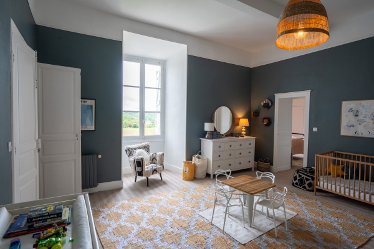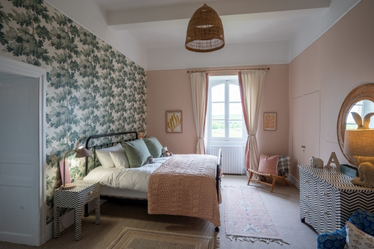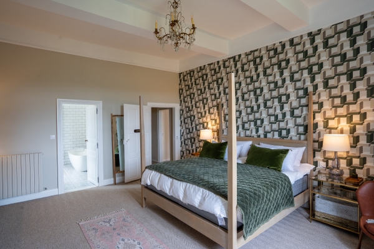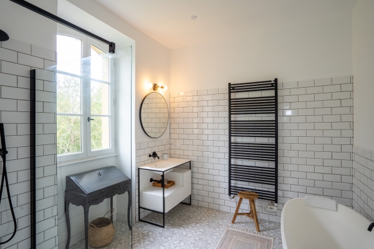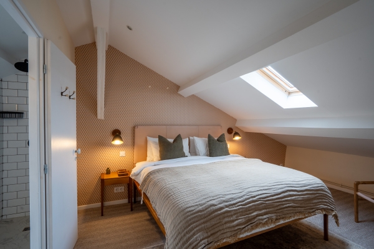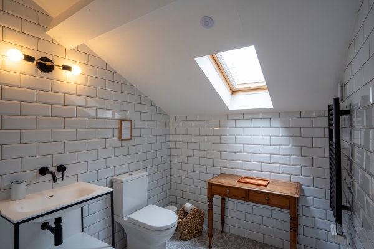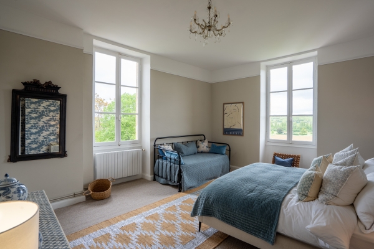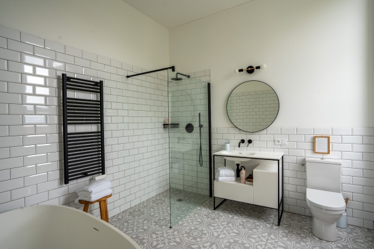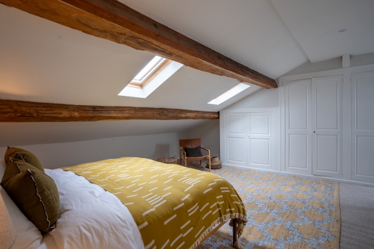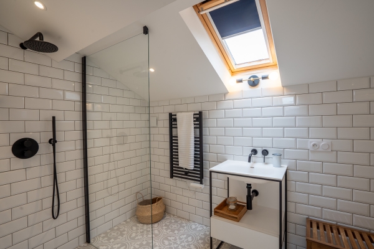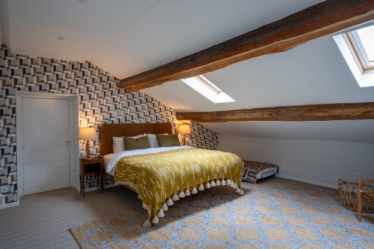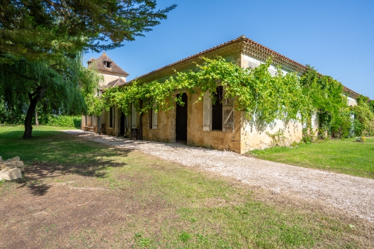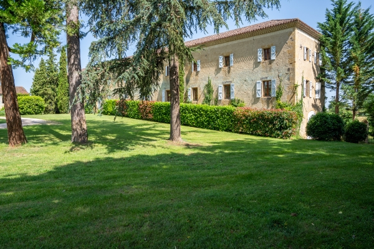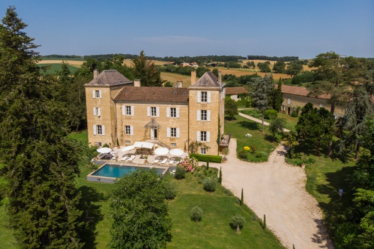Enchanting Chateau In The Heart Of Gascony
Nestled in the heart of Gascony's countryside and surrounded by some 5 acres of parkland and gardens, the Chateau has been the subject of a recent elegant and intelligent renovation.
Stepping into the home, one will find exquisite entertaining areas with a formal dining room with a beautiful open fireplace, a meticulously designed drawing room with an open fireplace, a spacious sitting room with an open fireplace, a generous library, and a fully-equipped bespoke kitchen with state-of-the-art appliances.
The chateau offers a total of seven beautiful bedroom suites across three floors. This includes the primary suite with its own adjoining living room and en suite bathroom, two king-sized rooms with en suite bathrooms, an adjoining double bedroom and family room (both with their own en suite shower rooms), one double room with an en suite shower room, and one family room (also with an en suite shower room).
The interiors open onto the terraces and surrounds to the chateau. The property sits within 2.5 hectares of Royal Horticultural Society (RHS) designed wild gardens which look beautiful throughout the year. There is a large swimming pool (refurbished in 2025) with a surrounding terrace, and a nearby outdoor dining area which can seat 14-people.
In the grounds one will find wonderful, typically Gascon outbuildings. An architecturally designed 2-3 bedroom open plan, mezzanine apartment that could certainly be used for additional guest or staff accommodation.
Perfect for those looking for an elegant family holiday home or for those looking for a property with an existing rental and events record.
The furniture and furnishings are available to purchase subject to separate negotiation.
Ground Floor
- Entrance hall with dramatic original staircase
- Sitting room with open fireplace
- Kitchen with access to the garden
- Drawing room with open fireplace
- Formal dining room with open fireplace
- Library
- Large back corridor leading to the other staircases with service rooms
First Floor
- Large and light landing
- Master bedroom with sitting room/dressing and bathroom covering the north wing
- Two further bedrooms en suite in the south wing
- Utility accessed by the rear corridor
Second Floor
- Accessed by the servant staircase two bedrooms en suite in each wing
Additional Details
- 25722 m² of land with mature trees and beautiful gardens
- Wood pellet central heating boiler
- Partly double-glazed windows (mainly on the west side)
- Nearly 1000 m² of beautiful Gascon outbuildings and staff accommodation
- Drainage | 2 septic tanks
- Fixtures and fittings. Only those items mentioned in these particulars are included in the sale
- Agency fees to be paid by the vendor
- All measurements and distances are approximate
- The risks to which this property is exposed to can be found on georisques.gouv.fr
Energy performance certificate
Energy performance
Gas emission



