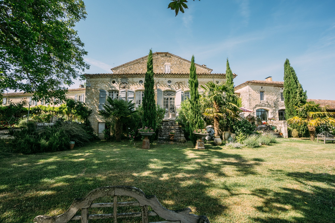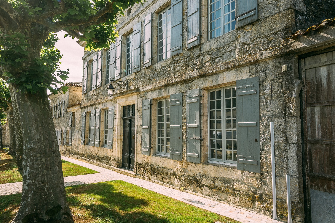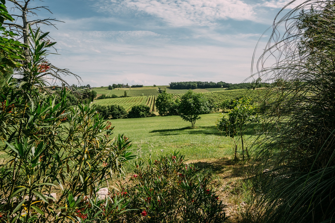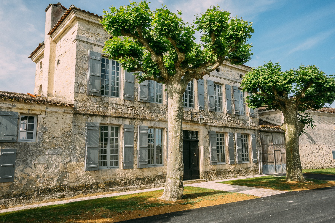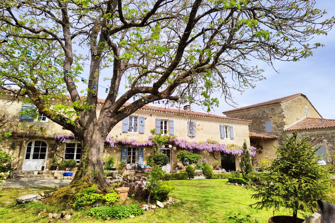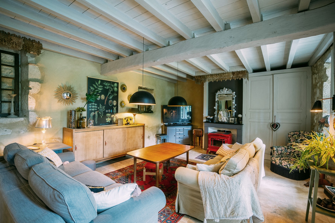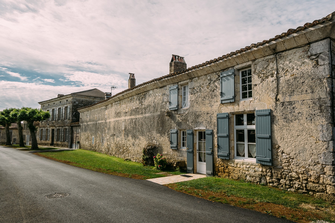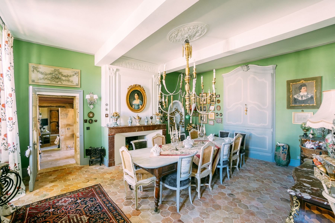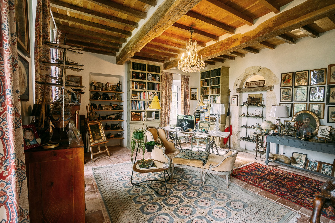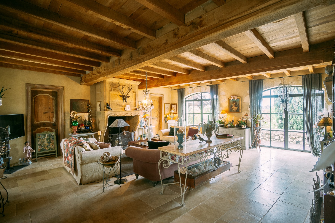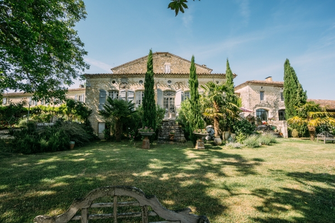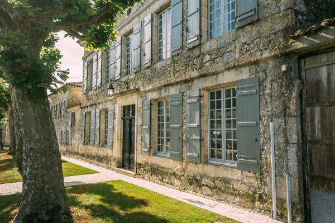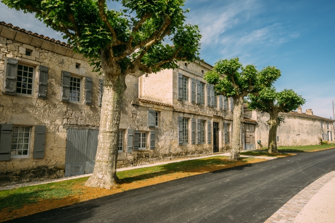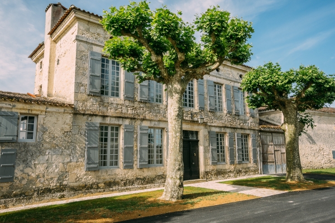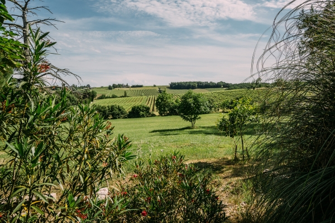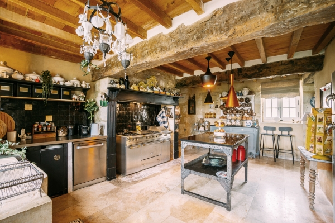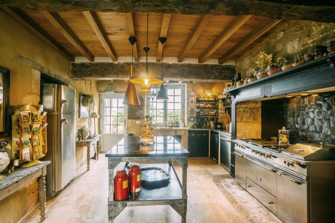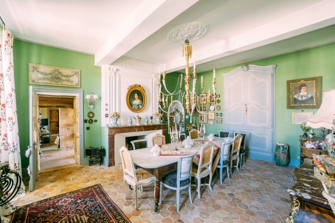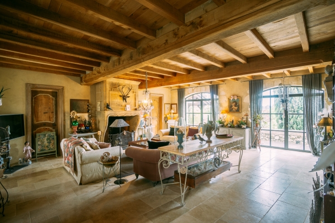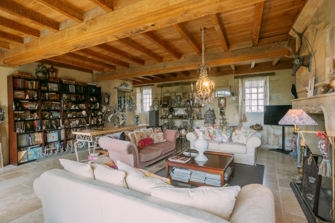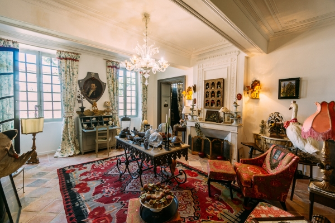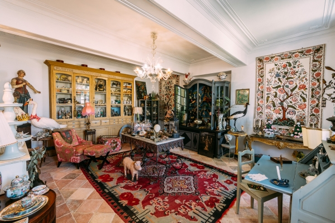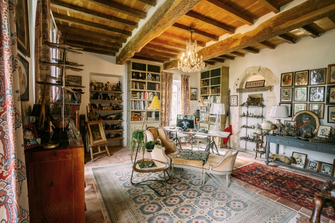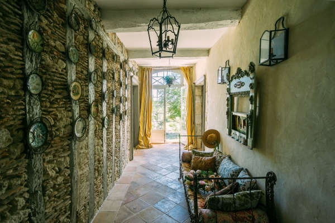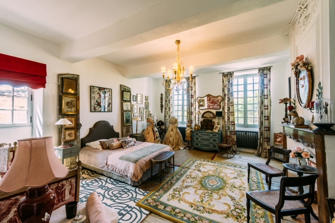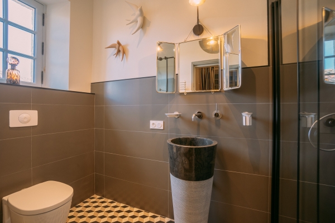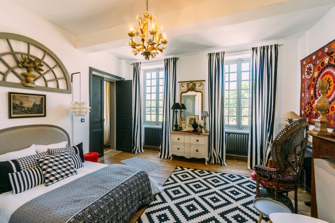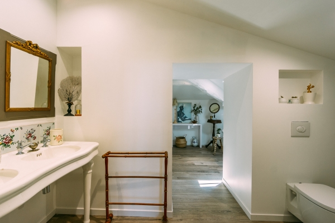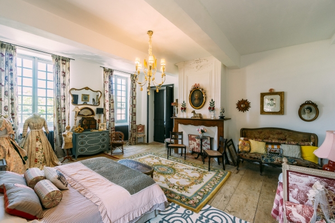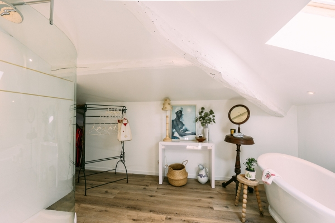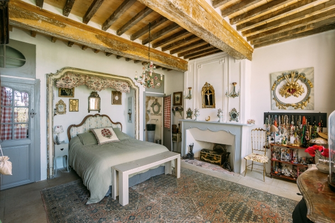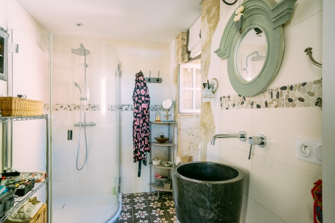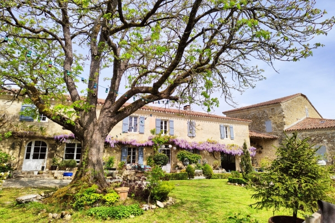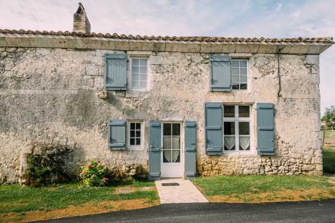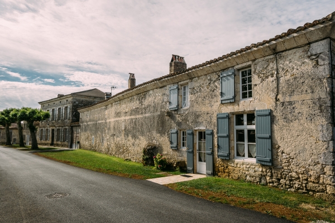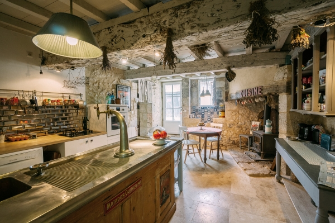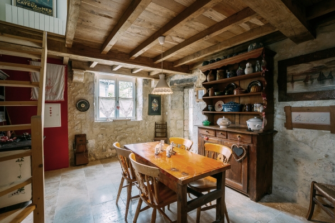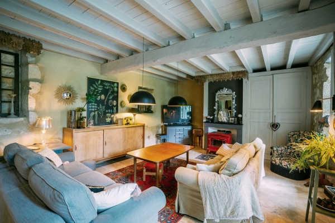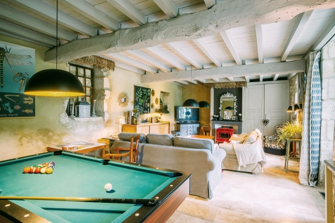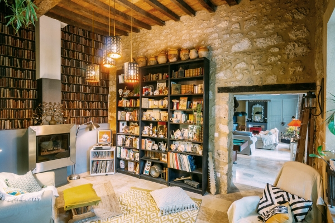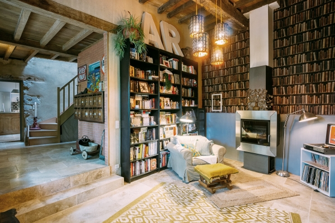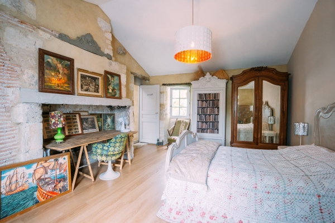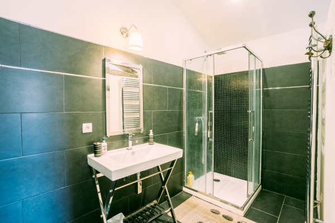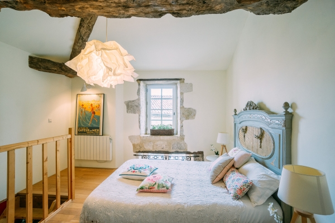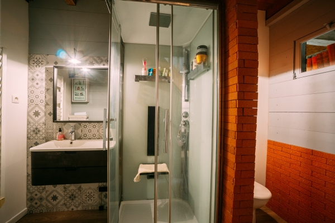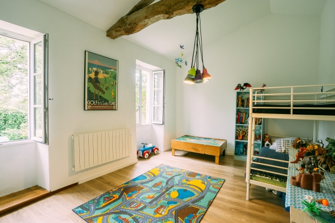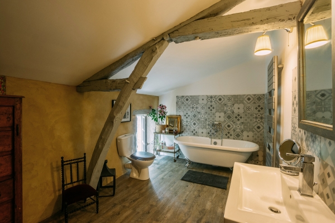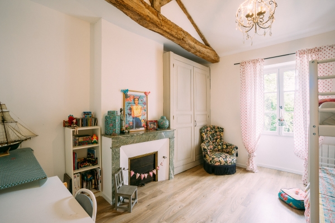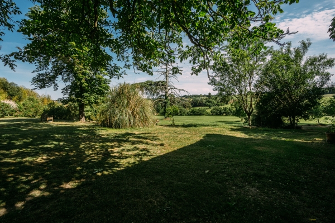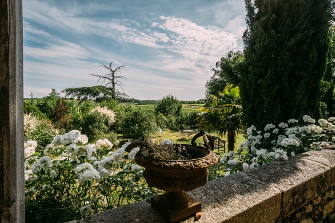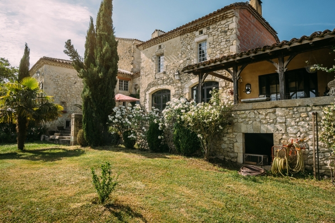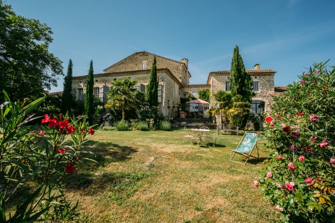Country In The Village
There are not enough superlatives to honour this immaculately presented property. Truly the best example of “country in the village”!
Well balanced classic design goes hand in hand with modern comfort, creating most delightful spacious and light rooms. All the original features are kept in place to preserve the authenticity.
The current owners have done a massive amount of work to the property with an excellent team of craftsmen and architect still leaving some areas with minor work to create further accommodation. A new high tech central heating system on wood pellets will assure an ambient temperature in the winter so it is perfectly suitable for year-round living.
Adjoining the property is a delightful terraced garden with lots of different mature trees, pond, large orchard and arable land offering you the real ‘countryside’ feel and being completely private from the small village.
A beautiful 4-bedroom guest house, built of the same local limestone offers you another xxx m² of habitable space that looks out to the cosy courtyard surrounded by the old wine barn and large workshop. Further outbuildings complete this lovely property if you want to safely store your precious vehicles.
Situated at only 10 minutes from Condom where you’ll find all commodities with the best schools, doctors and dentists.
Manor
Ground Floor
- Entrance hall | 27 m²
terra cotta tiled floor, exposed beams - Library | 34 m²
terra cotta tiled floor, plastered walls & ceiling, fireplace - Office | 32 m²
terra cotta tiled floor, exposed beams, wooden fireplace - Bedroom 1 | 23 m²
plastered walls, exposed beams, wooden fireplace, integrated cupboard - Shower room | 4 m²
shower, washbasin - Separate WC
- Side hall | 10 m²
terra cotta tiled floor, exposed beams - Dining room | 29 m²
terra cotta tiled floor, plastered walls & ceiling, wooden fireplace, built-in cupboards - Kitchen | 24 m²
travertin floor, stone fireplace, door onto terrace - Grand salon | 52 m²
travertin floor, stone fireplace, French doors onto terrace - Utility/boiler room | 31 m²
tiled floor, iron staircase, French doors onto covered terrace
First Floor
- Landing | 12 m²
wooden floor - Bedroom 2 | 29 m²
wooden floor, plastered walls & ceiling, fireplace, shower room en suite (4 m², to finish off) - Bedroom 3 | 34 m²
wooden floor, plastered walls & ceiling, fireplace, bathroom en suite (15 m²) - Playroom | 64 m² floor surface (habitable 25 m²)
under eaves, exposed beams - Room to renovate | 52 m²
above grand salon - Room to renovate | 24 m²
above kitchen
Basement
- Cellar | 75 m²
Guesthouse
- Salon | 39 m²
travertin floor, exposed beams, fireplace with wood burner, door onto garden, built-in cupboards - Library | 17 m²
travertin floor, exposed beams, wood burner, door onto garden - Hall | 13 m²
travertin floor, staircase - Shower room | 5 m²
shower, washbasin, WC - Kitchen | 22 m²
travertin floor, stone fireplace with wood burner, door onto road - Dining room | 21 m²
travertin floor, exposed beams, staircase - Storage/workshop | 18 m²
First Floor
- Landing/Office | 9 m²
- Bedroom 1 | 22 m²
old stone sink, stone fireplace - TV room | 6 m²
- Bathroom | 6 m²
bath, washbasin, WC - Bedroom 2 | 16 m²
plastered walls & ceiling, exposed beams - Bedroom 3 | 16 m²
plastered walls & ceiling, marble fireplace, built-in cupboards - Bedroom 4 | 21 m²
wooden floor, plastered walls, exposed beams, en suite shower room - Room | 18 m²
plastered walls & ceiling, exposed beams, above storage/workshop
Outbuildings
- Porch | 20 m²
- Barn attached to manor | 100 m²
2 large doors onto road - Wine barn | 98 m²
attached to guesthouse - Workshop | 56 m²
- Semi-open shed | 28 m²
attached to workshop - Open barn | 118 m²
Additional Details
- 22169 m² of land with mature trees, pond, arable land, and orchard
- High end wood pellet central heating system, partly underfloor
- Partly double-glazed windows
- Drainage | mains drainage
- Agency fees to be paid by the vendor
- All measurements and distances are approximate
- Fixtures and fittings. Only those items mentioned in these particulars are included in the sale
- The risks to which this property is exposed to can be found on georisques.gouv.fr



