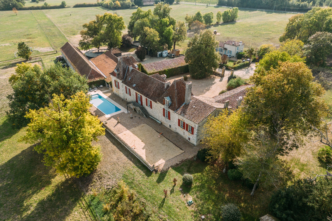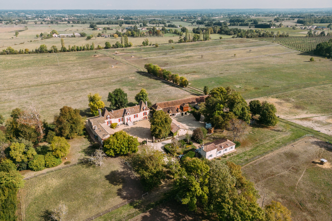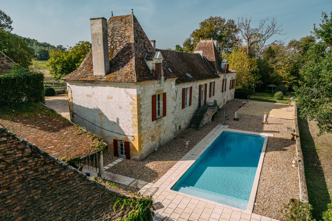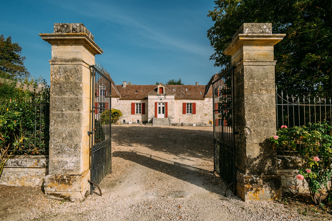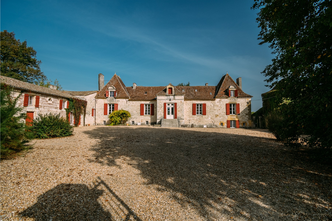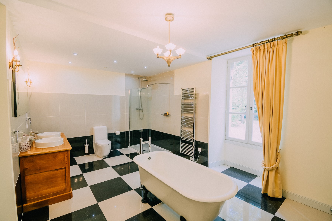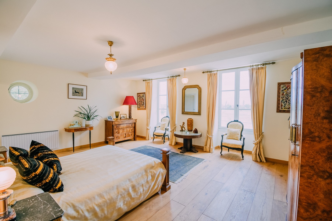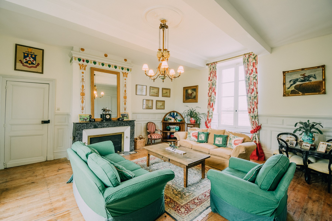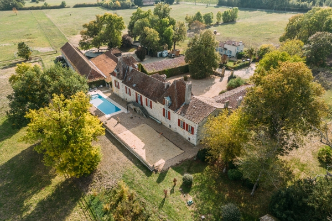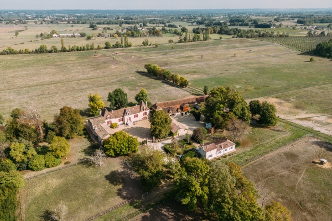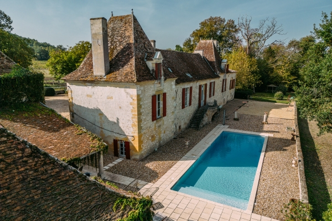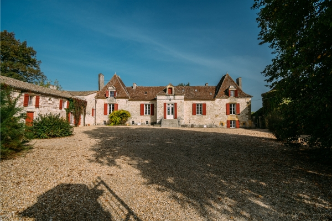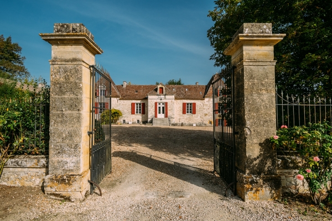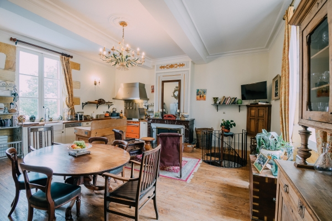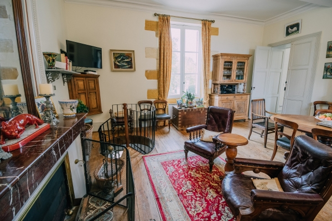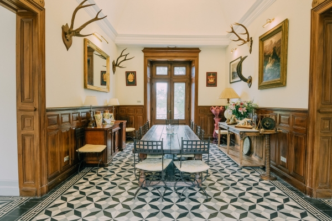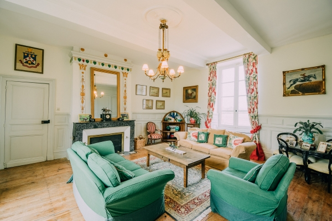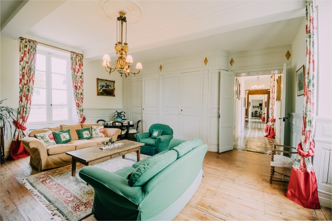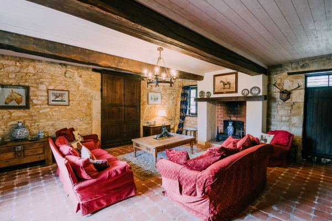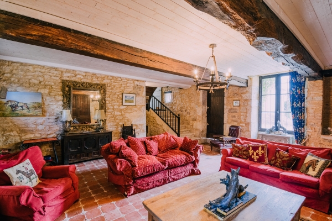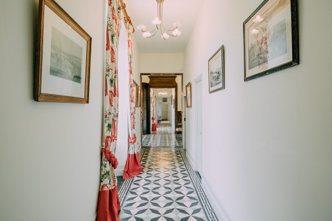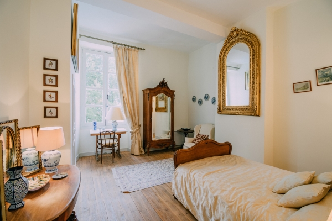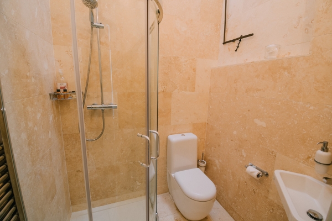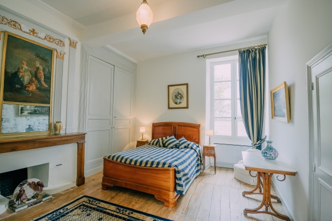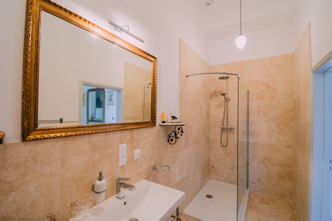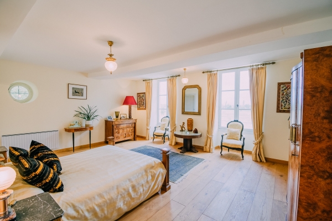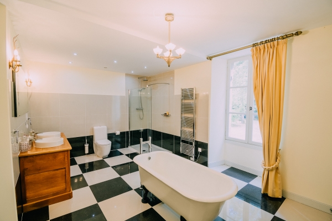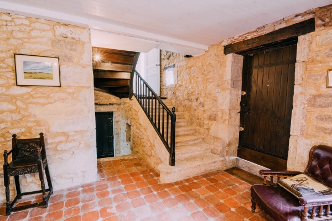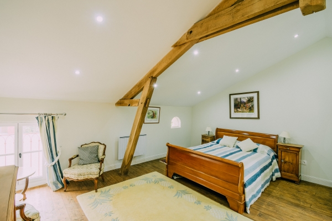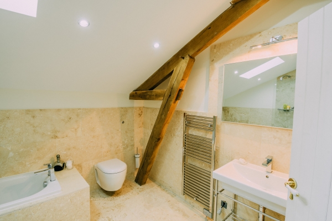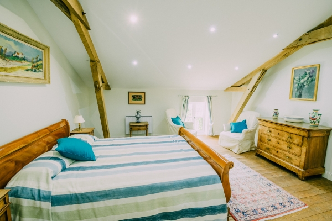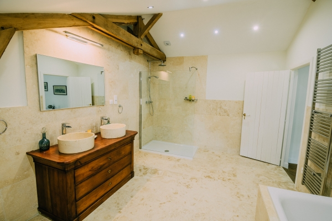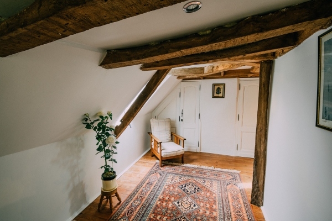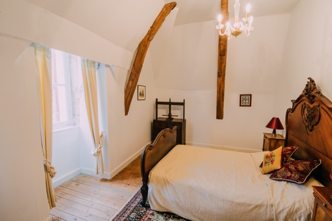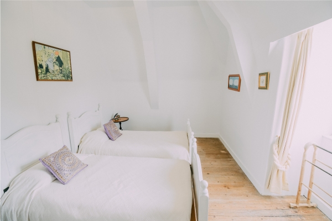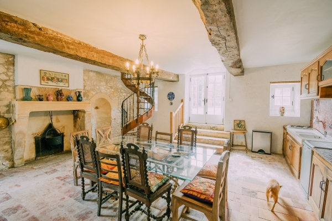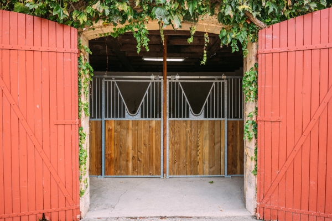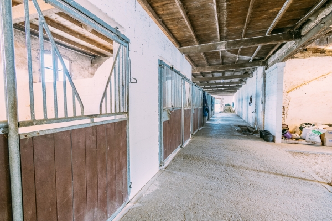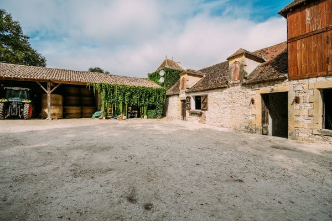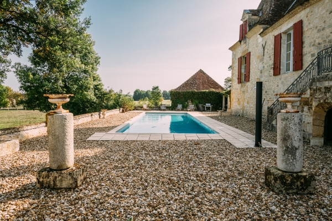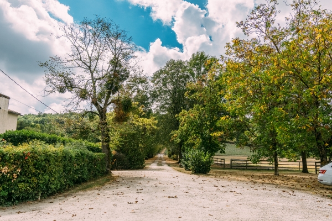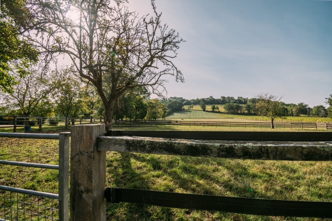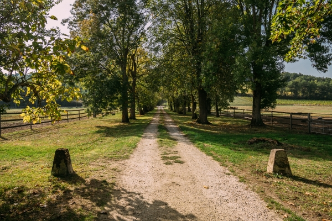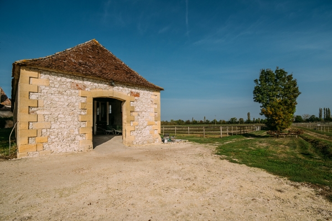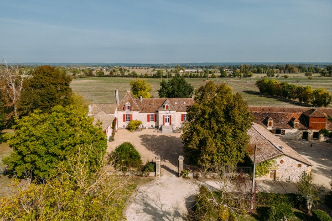Ideal For Horses And Its Owners…
A delightful chateau dating back from the 13th C flanked by its two towers, away from any neighbors in a beautiful private setting with large amount of pasture and paddocks for horses. A truly fine example of the ideal place to enjoy countryside with your beloved animals all around the chateau.
The grand but manageable chateau has spacious reception rooms on ground floor plus three large suites and on the first-floor level on the West wing another 2-bedroom en-suite. Two further cozy bedrooms sharing one shower room on the first floor. Every level has a wealth of original elements reminding you being in a lovely, classy period property.
The extensive outbuildings with 10+2 horse boxes, storage, and shelters, plus all the options one would need for it are there to make this one the perfect residence for owners and animals. The cherry on the cake is the 3 bedroom caretakers cottage.
This romantic refuge with over 29ha of land is at only 15 minutes’ drive from Bergerac with all its shops and services as well as the international airport.
Ground Floor
Chateau
- Entrance hall | 35 m²
tiled floor, plastered walls & ceiling, doors onto garden to front and back - Hall |
tiled floor - Separate WC |
with hand basin - Kitchen | 45.5 m²
wooden floor, plastered walls & ceiling, marble fireplace - Bedroom 1 | 20 m²
wooden floor, plastered walls & ceiling - Shower room | 2.5 m²
shower, washbasin, WC - Bedroom 2 | 19 m²
wooden floor, plastered walls & ceiling - Shower room | 6.5 m²
shower, washbasin, WC - Drawing room | 36.5 m²
wooden floor, plastered walls & ceiling, open fireplace, fitted cupboards
West Wing
- Bedroom 3 | 29.5 m²
wooden floor, plastered walls & ceiling - Bathroom | 17.5 m²
bath, washbasin, WC, built-in cupboards - Sitting room | 42 m²
terra cotta tiled floor, exposed stones, open fireplace, door onto garden - Utility | 4 m²
First Floor
Chateau
- Hall |
wooden floor, exposed beams - Bedroom 4 | 15.5 m²
wooden floor, plastered walls & ceiling - Bedroom 5 | 12 m²
wooden floor, plastered walls & ceiling - Shower room | 4 m²
shower, washbasin, WC
West Wing
- Hall | 23.5 m²
- Bedroom 6 | 21.5 m²
wooden floor, plastered walls & ceiling, exposed beams - Bathroom | 14.5 m²
bath, shower, washbasin, WC - Bedroom 7 | 24 m²
wooden floor, plastered walls & ceiling, exposed beams - Bathroom | 9 m²
bath, shower, double washbasin, WC
Basement
- Summer kitchen | 40 m²
terra cotta tiled floor, open fireplace
Caretakers Cottage
- Kitchen/Living | 24 m²
wooden floor, plastered walls - Bedroom 1 | 15 m²
wooden floor, plastered walls & ceiling - Bedroom 2 | 15 m²
wooden floor, plastered walls & ceiling - Bedroom 3 | 15 m²
wooden floor, plastered walls & ceiling - En suite shower room
- Bathroom | 10 m²
bath, shower, washbasin, WC - Utility | 10 m²
door onto garden
Outbuildings
- Woodshed |
below the sitting room - Semi open barn | 230 m²
with two stables, storage and tractor shed - Pigeonnier
- Barn | 270 m²
with spacious stables and storage - Stables | 380 m²
with 10 horse boxes, shower, and utilities
Additional Details
- 5 x 15m swimming pool with extensive terracing and beach volley field
- Electrical heating
- Drainage | 2 septic tanks, for main chateau and for caretaker’s cottage
- Fixtures and Fittings. Only those items mentioned in these particularsare included in the sale
- Agency fees to be paid by the vendor
- All measurements and distances are approximate
- The risks to which this property is exposed to can be found on georisques.gouv.fr
Energy performance certificate
Energy performance
Gas emission



