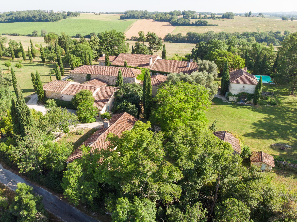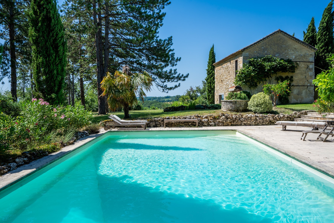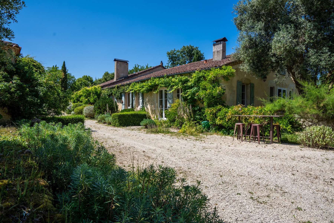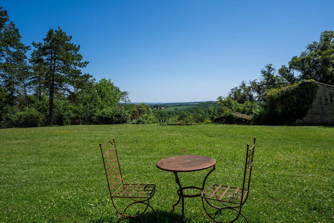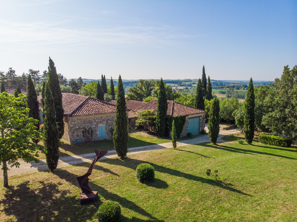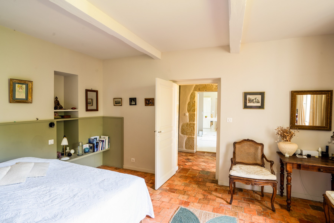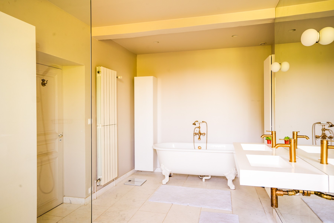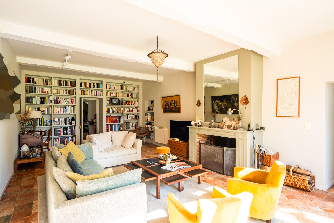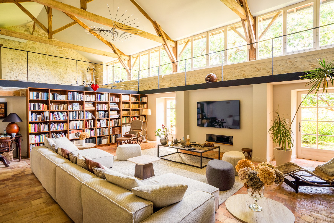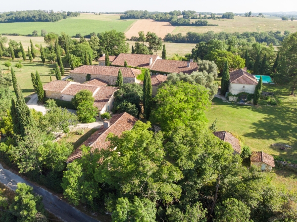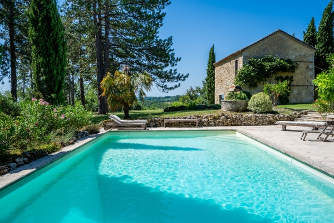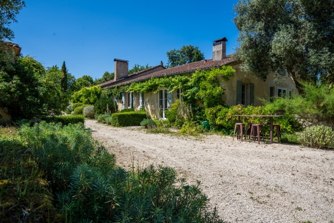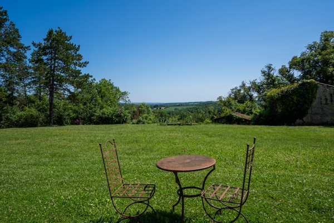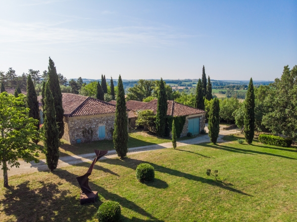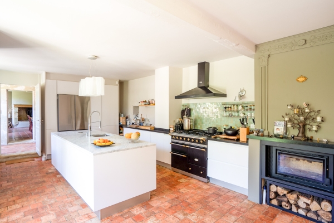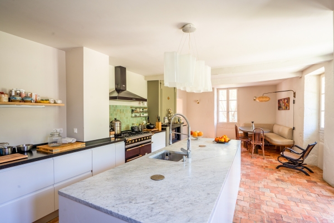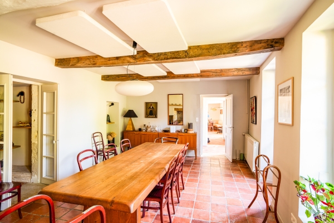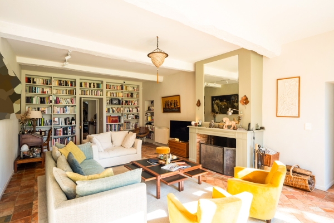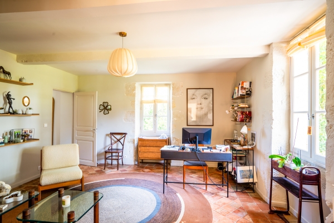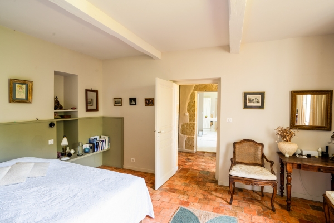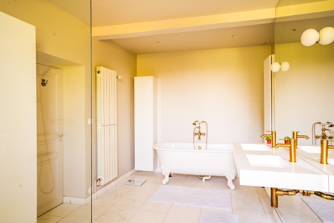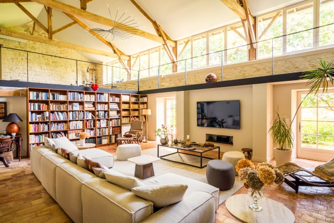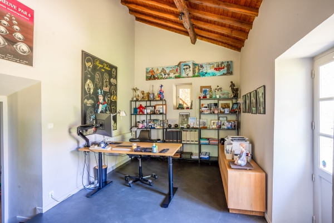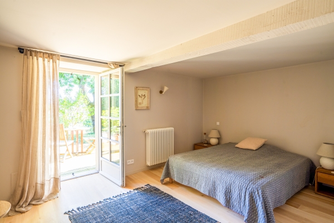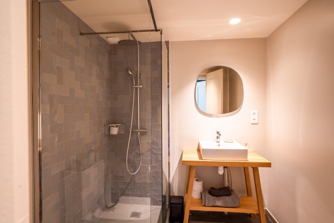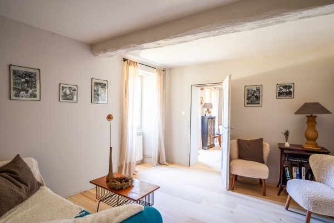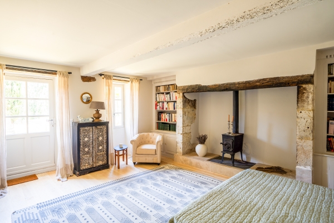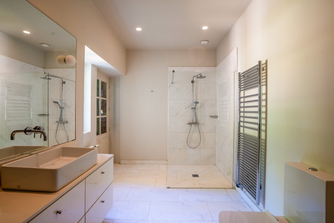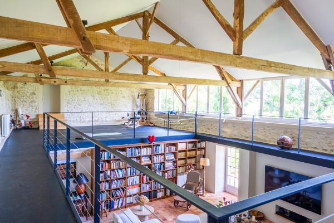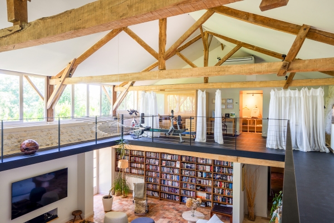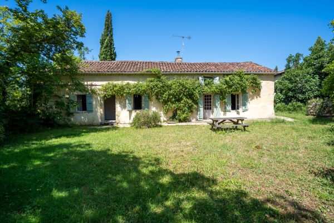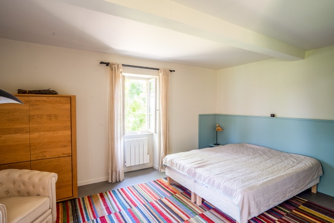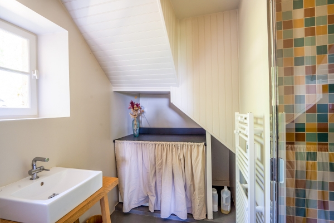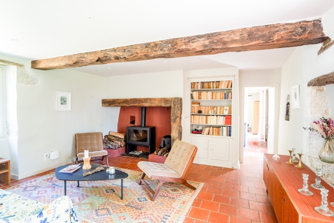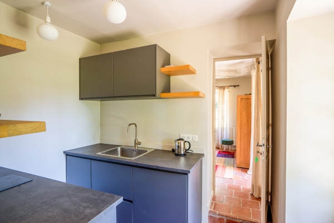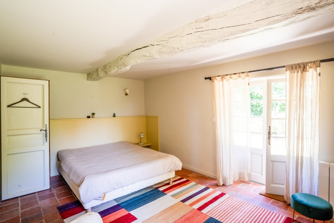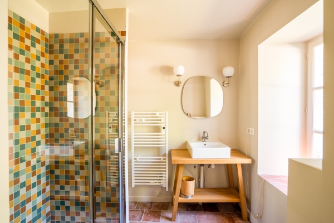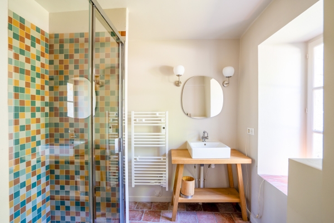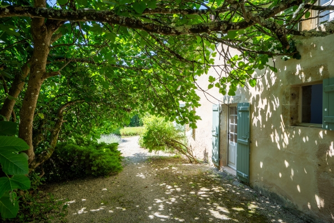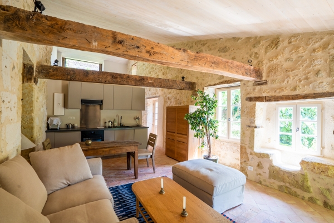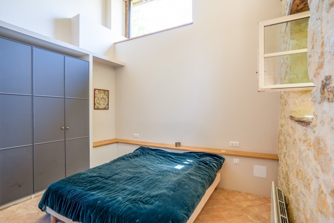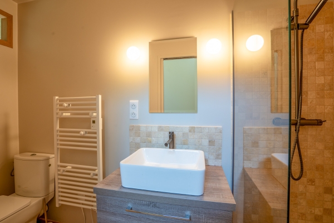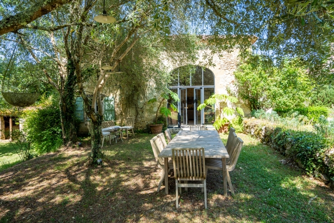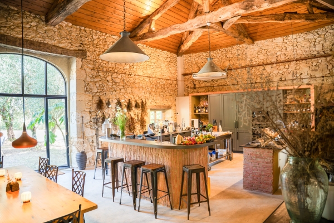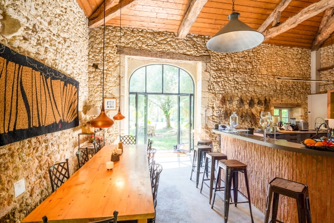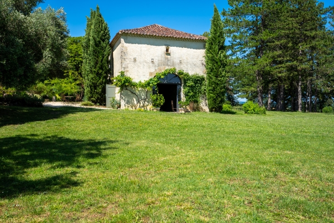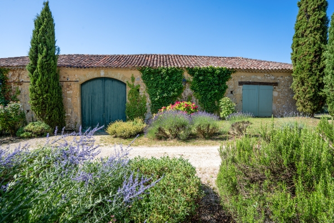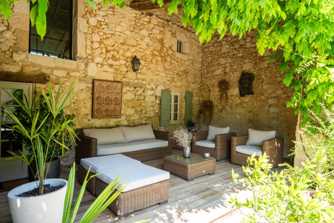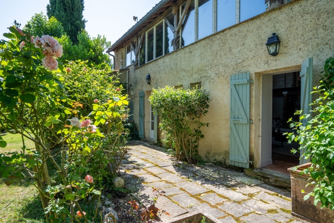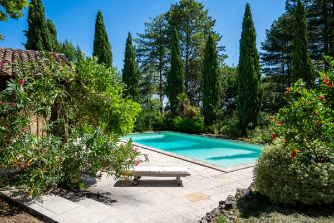Best Kept Secret
By a gated drive the property suddenly opens in front of you…
Then a beautiful selection of period outbuildings resembling “a Provencal scene” with a wide variety of shrubs and mature trees.
This is an opportunity to acquire an entire hamlet, romantically set in a rural hideaway of just over 5 hectares with amazing views over the Gascon countryside and even the Pyrenees on a clear day. It is set in a secluded position without any nuisances though close to a village with shops and services.
This property offers a dream inspiring location and consists of a main house with guest wing, another independent guest house, caretaker’s cottage, semi-professional summer kitchen, yoga quarters in the orangery, workshop and garages all in the same mellow stone all beneath beautiful terra cotta roofs.
The main house has recently been improved to create an amazing light filled property all on one level that is perfectly suitable for year-round living or to receive all your friends and family. And another big plus, the entire property is perfectly set up for a small wellness or tourist business.
Leaving nothing untouched, combining modern convenience with old age atmosphere. No detail overlooked from the original 17th century terra cotta tiles, relayed with perfection, to the stunning finishing in the kitchens, bedrooms and bathrooms now with modern heating systems and fully compliant drainage.
All of this makes this the destination for luxurious rural living, grand entertaining or just getting away from it all.
Main House
Ground Floor
- Entrance hall | 16 m²
terra cotta tiled floor - Kitchen | 36 m²
terra cotta tiled floor, fireplace with wood burner, door onto garden - Dining room | 23.5 m²
terra cotta tiled floor, open fireplace - Lounge | 42.5 m²
terra cotta tiled floor, open fireplace, French doors onto terrace - Terrace | 55 m²
paved, east facing - Study | 23 m²
terra cotta tiled floor - Master bedroom | 22 m²
terra cotta tiled floor - Dressing with fitted cupboards
- Bathroom | 11 m²
bath, shower, toilet, double washbasin, bidet - Rear hall with stone staircase
- Toilet with hand basin
- Vestibule | 15 m²
terra cotta tiled floor, plastered walls, exposed beams - Storage/utility | 13 + 7.5 m²
terra cotta tiled floor, plastered walls & ceiling, door onto garden - Boiler room with recent gas central heating boiler
- Reception room | 45 m²
terra cotta tiled floor, doors onto covered terrace and garden - Office | 20.5 m²
door onto garden
Guest Wing
- Bedroom 2 | 18 m²
wooden floor, door onto garden, en suite shower room - Sitting room | 11.5 m²
wooden floor, plastered walls, exposed beams - Bedroom 3 | 22.5 m²
wooden floor, fireplace with wood burner, book shelves, door onto garden - Shower room | 11.5 m²
shower, washbasin, toilet
First Floor
- Landing | 20 m²
- Dressing | 40 m²
- Changing room with shower
- Gym/sauna | 90 m², reversible A/C
- Massage room
Guesthouse
Ground Floor
- Entrance
- Bedroom 1 | 16 m²
wooden floor, en suite shower room - Sitting room | 20 m²
terra cotta tiled floor, fireplace with wood burner - Kitchen
- Bedroom 2 | 16 m²
terra cotta tiled floor, French doors onto garden, en suite shower room
First Floor
- Landing | 20 m²
wooden floor - Playroom/spare bedroom | 12 m²
wooden floor - Bathroom | 4 m²
bath, washbasin, toilet - Bedroom 3 | 14 m²
wooden floor
Caretaker’s Cottage
- Living room | 22 m²
terra cotta tiled floor, wood burner, fitted kitchen - Bedroom | 16 m²
terra cotta tiled floor, fitted cupboards, en suite shower room
Summer Kitchen
- 58 m², with semi-professional kitchen, French doors onto garden, reversible A/C
Outbuildings
- Old wine barn | 190 m²
with old wine press - Workshop | 66 m²
concrete floor - Garage | 75 m²
concrete floor - Storage | 36 m²
- Orangery | 51 m²
yoga quarters, with first floor, reversible A/C - Little barn | 41 m²
- Pool house | 35 m²
Additional details
- 51876 m² of land with pond and well
- 6 x 12 m swimming pool
- 2 remote controlled gates (side entrance)
- Alarm system
- Gas central heating in the main house
- Partly double-glazed windows
- Drainage | fully compliant drainage system
- Fixtures and Fittings. Only those items mentioned in these particulars are included in the sale
- Agency fees to be paid by the vendor
- All measurements and distances are approximate
- The risks to which this property is exposed to can be found on georisques.gouv.fr
Energy performance certificate
Energy performance
Gas emission



