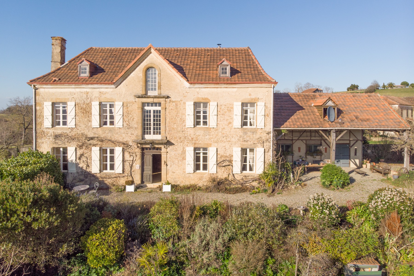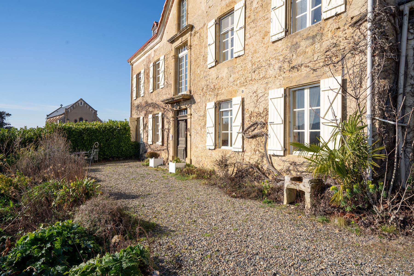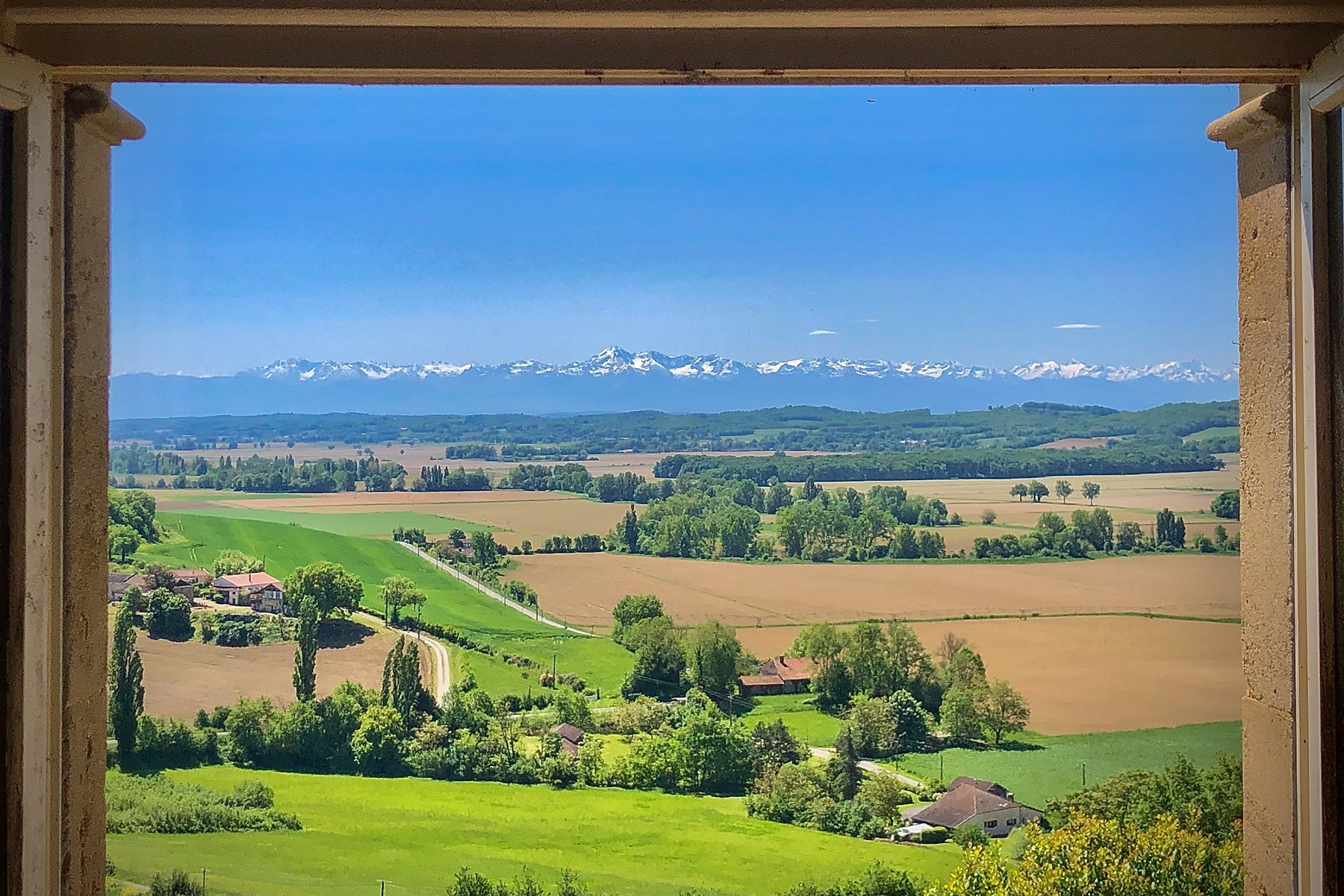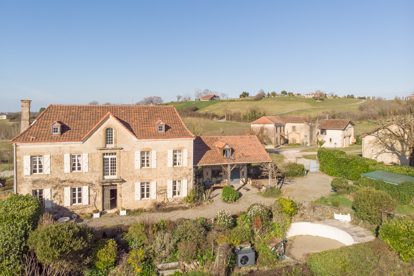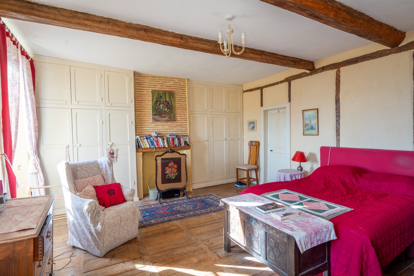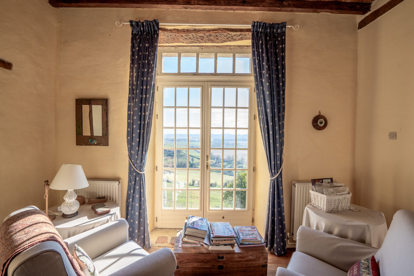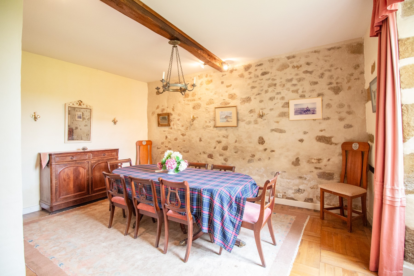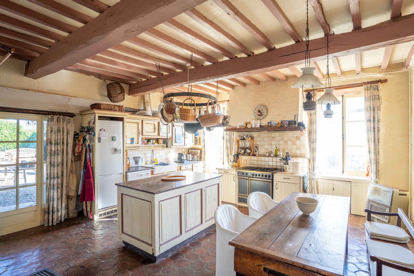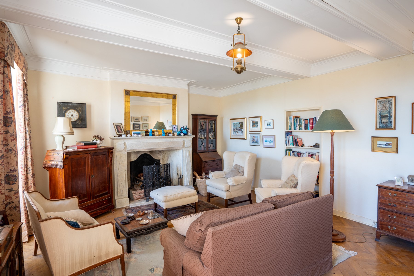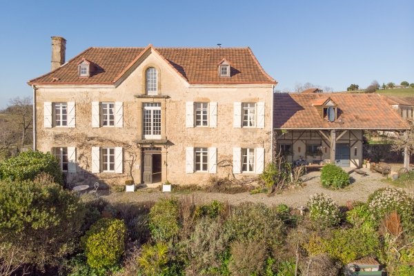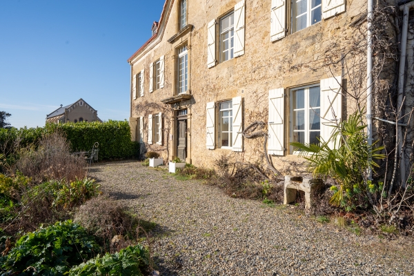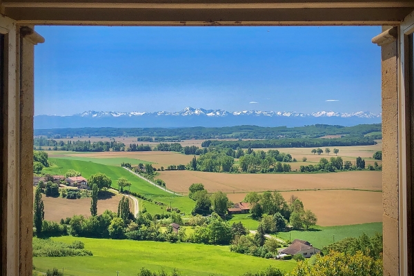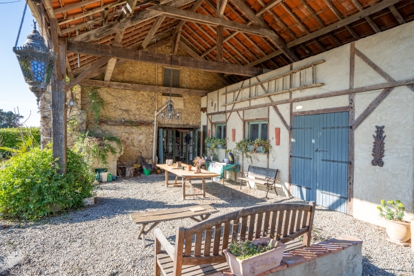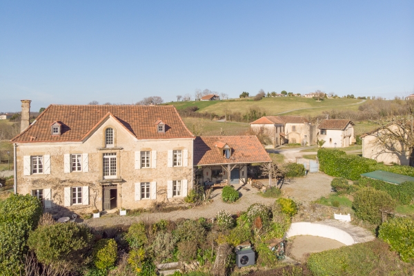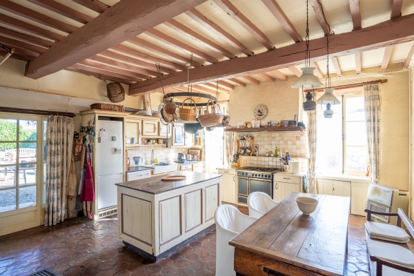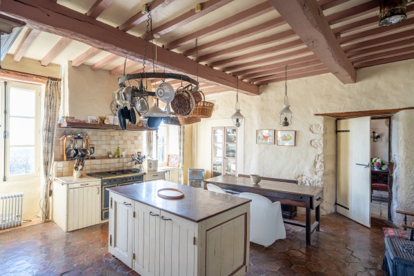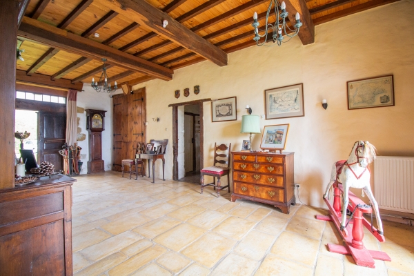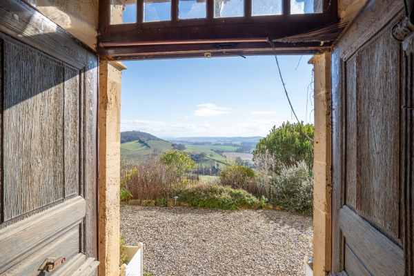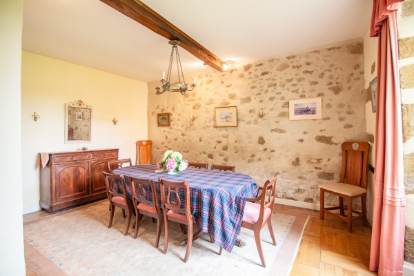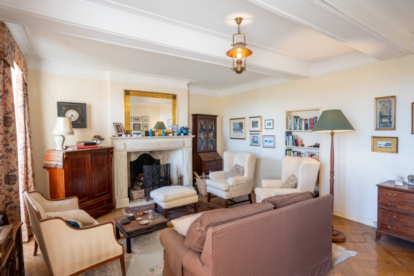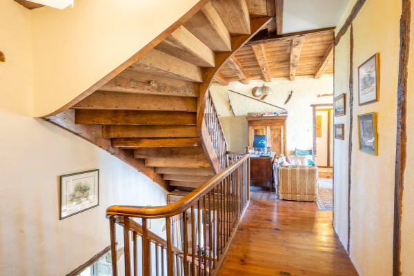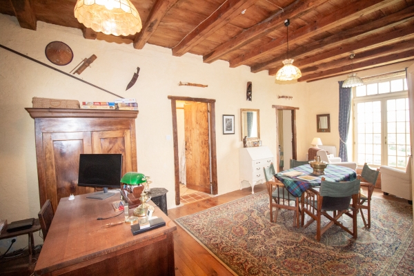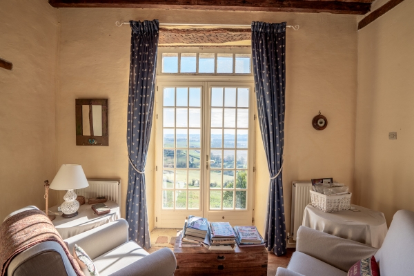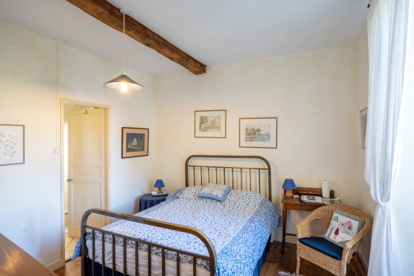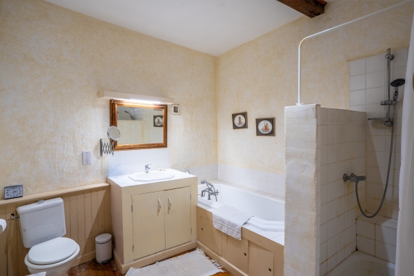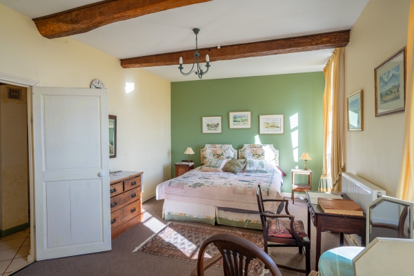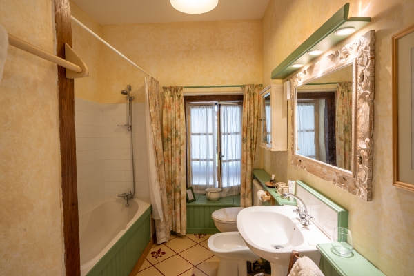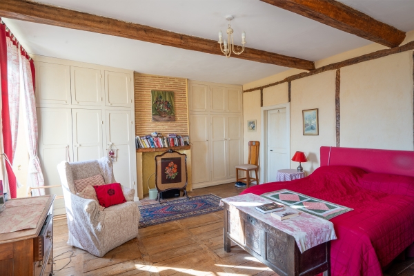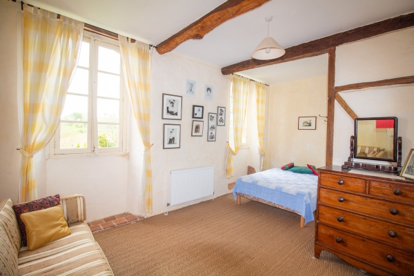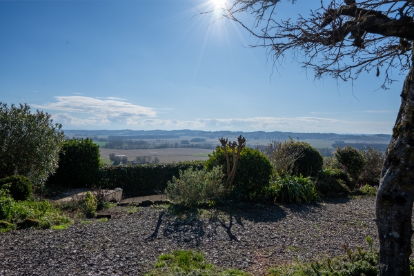Superb Hamlet Manor With Extraordinary Views
From its elevated position, this property has some of the finest views in Gascony, overlooking a patchwork of fields and wooded ridges, to the Pyrenees mountains across the southern skyline. With its medieval archway entrance, open central area, notable church and only half a dozen dwellings, the hamlet has a unique atmosphere. On the St Jacques de Compostelle route to Spain, the present owners have offered overnight accommodation to pilgrims in the past.
Facing due south, the mellow facade has perfect symmetry, with eight windows flanking stone pilasters to the front entrance and balcony above. Known as Le Manoir, the most notable house in the hamlet, the house forms part of a friendly rural community and there is a splendid photograph of the commune celebrating the year 2000. Marciac, only 7 kms along a quiet road, is a favourite town in Gascony, internationally renowned for its yearly Jazz festival. Other towns with weekly markets are Villecomtal and Vic en Bigorre.
With 4 bedrooms and 4 bathrooms, the house works well as either a permanent or holiday home, easy to lock-up and leave. The room proportions are generous with double windows in all main rooms. An attached open barn, with French doors off the kitchen, provides a sublime outdoor dining and entertaining area enjoying the magnificent views.
The house would benefit from a general refurbishment. The asking price has been set to reflect the updating work that a new owner might undertake. Upgrade of kitchen and bathrooms, new septic tank and most probably redecoration. The central heating system requires a replacement air-source heat pump. With these improvements the property would substantially increase in value.
Ground floor
- Entrance hall | 28.5 m²
a grand central space with beamed ceiling & flagstone floors - Family kitchen | 29 m²
with original terra cotta tiles, wood burning stove - Utility room | 8 m²
with sink and worktops - Larder with shelving
- Sitting room| 25 m²
with decorative stone fireplace, oak parquet floor - Cloakroom for hanging coats
- Shower room |
with shower, basin and WC - Dining room | 18.5 m²
with east window and oak parquet floor
First floor
- A broad staircase in oak rises to a central area mirroring the hall
- Landing | 31 m²
with full length glazed doors for the view south - Bedroom 1 | 27.5 m²
with original oak floor, fireplace and 2 built-in cupboards - Ensuite bathroom with basin, bidet and WC
- Bedroom 2 | 15.5 m²
with exposed beams and carpet-laid floor - Ensuite bathroom with basin, bidet and WC
- Bedroom 3 | 13 m²
with east window and small ensuite shower room with WC - Bedroom 4 | 18.5 m²
potentially sharing ensuite bathroom 2 via a lobby
Attic
- The staircase continues to a vast and lofty attic, 160 m², providing useful dry storage space.
- The attic has a tall central window flanked by two dormer windows.
Outbuildings
- Covered barn | 65 m²
a sublime outdoor dining and entertaining area with the splendid views - Garden store & Workshop |
both with windows set to the rear of the covered barn
Additional Details
- 1150 m² of land with breathtaking views
- Central heating system with heat pump to replace
- Drainage | septic tank
- Agency fees to be paid by the vendor
- All measurements and distances are approximate
- Fixtures and fittings. Only those items mentioned in these particulars are included in the sale
- The risks to which this property is exposed to can be found on georisques.gouv.fr



