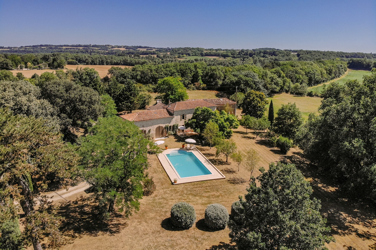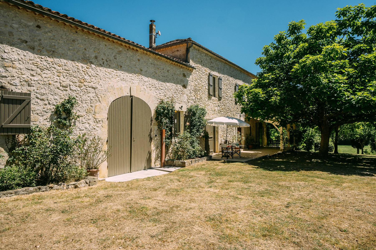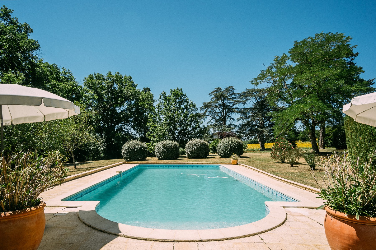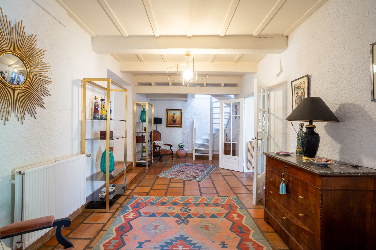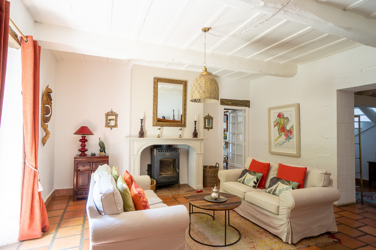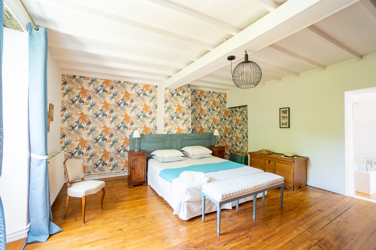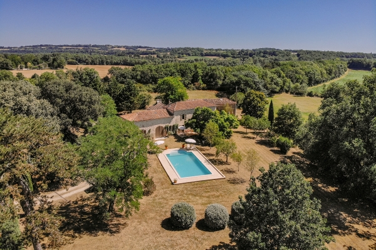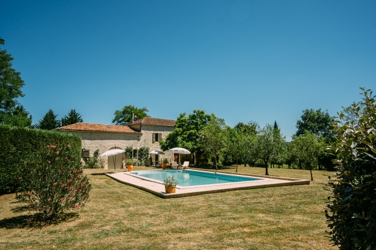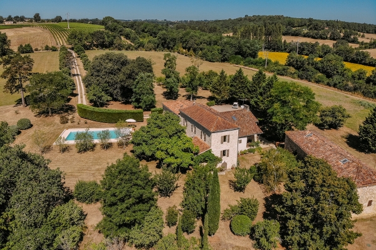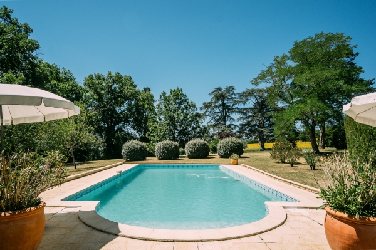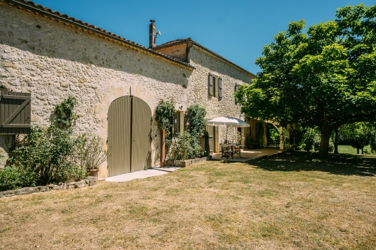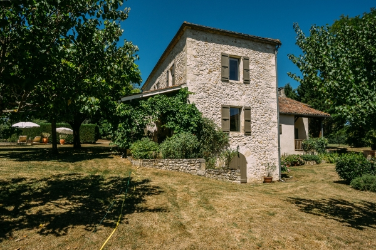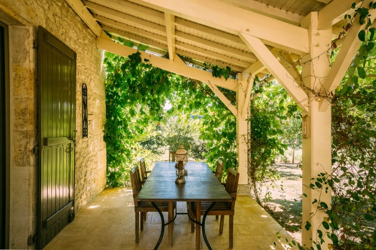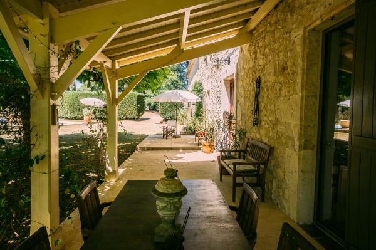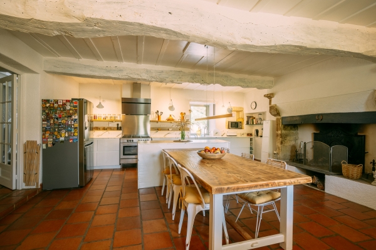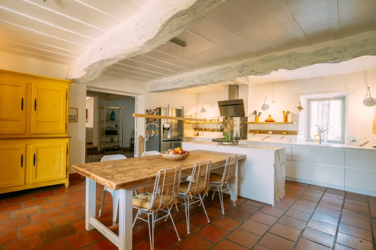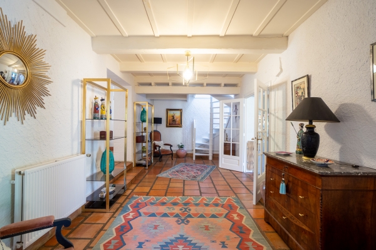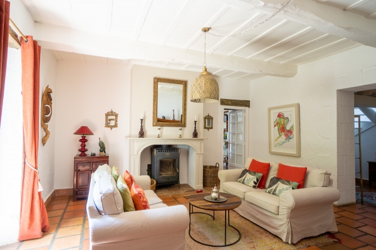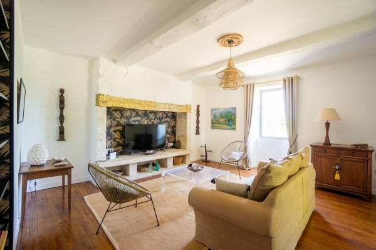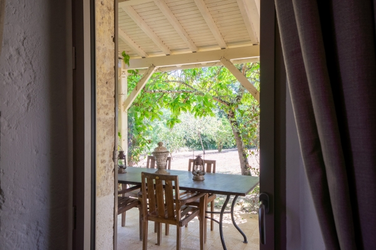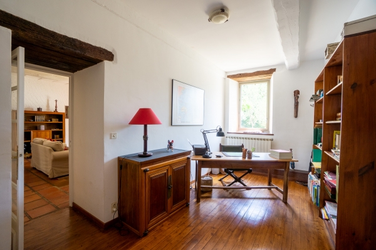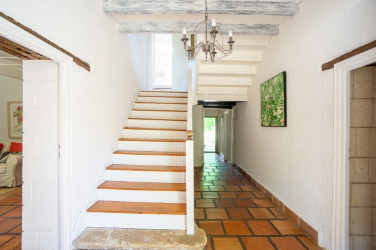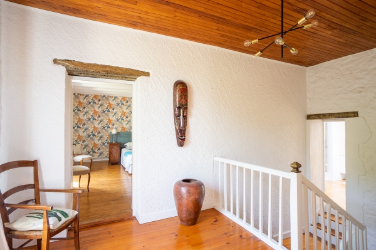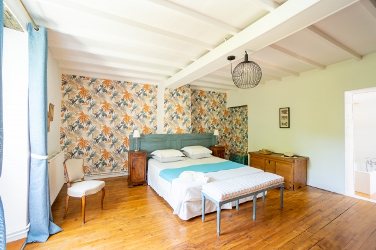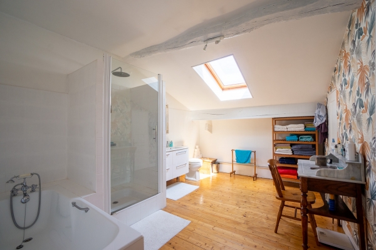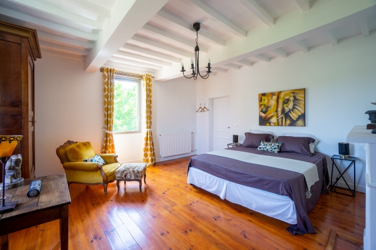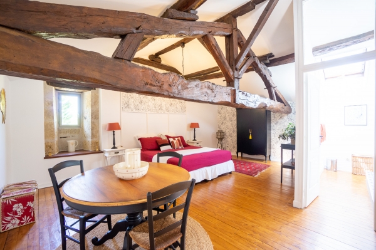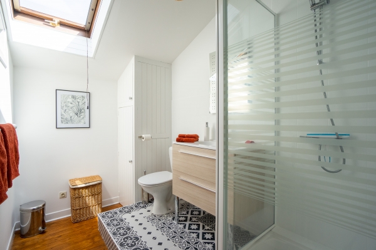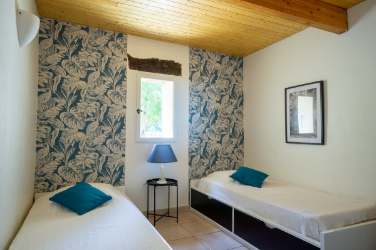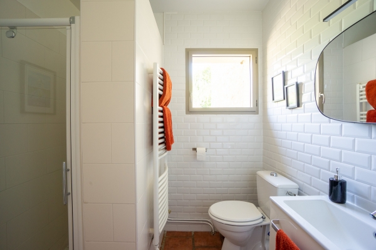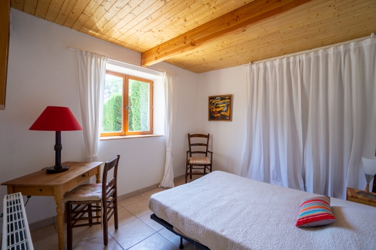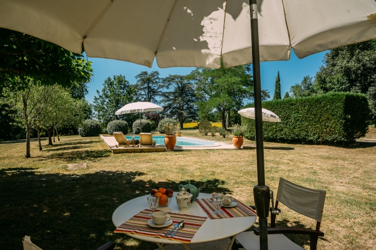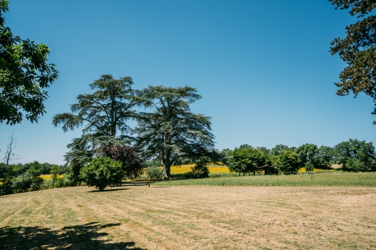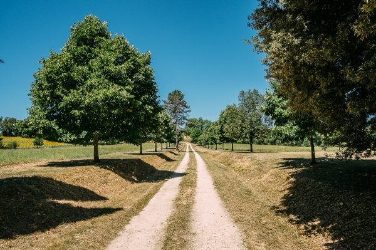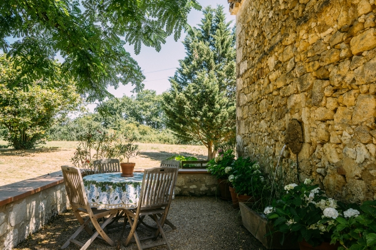This property is sold.
Gascon Manor on 6 hectares
When you close your eyes and imagine blissful French country living, this is the house that comes to mind. A beautifully presented Gascon farmhouse that boasts 3 good sized and tastefully decorated bedrooms plus 2 guest rooms. Most of the rooms have the original features and there are spacious attached outbuildings for family entertainment or hobbies. Once a 19th century growing domain, the house is elegantly seated in the Gascon rolling countryside surrounded by vineyards, wheat and sunflowers fields. You can sip your locally sourced wine in the shade of the fruit trees, lounging by its generously sized private swimming pool or on one of the attractive terraces all around the property.
Besides the great variety of ancient trees, shrubs, and bushes, you will find around the house great quality meadows if you wish to let your livestock graze around your own land (over 6ha). The large detached outbuilding can serve as shelter.
All the above is situated close the lively town of Condom where there are flourishing weekly markets with fresh products and various good supermarkets.
This could be your new permanent French dream, or perhaps the perfect holiday residence… With new heating, new insulation, new double-glazed windows and doors, new kitchen, up-to-date drainage system, nothing to worry about! Tempted? We are more than happy to help you realise this dream!
Ground Floor
- Entrance hall | 10 m²
tiled floor, plastered walls & ceiling - Hall/study | 26 m²
tiled floor, plastered walls, exposed beams - Shower room |
shower, washbasin, toilet - Storage
- Kitchen | 38.5 m²
tiled floor, plastered walls, exposed beams, open fireplace, door onto covered terrace - Lounge | 26.5 m²
wooden floor, plastered walls, exposed beams, open fireplace, old stone sink - Sitting room | 25 m²
tiled floor, plastered walls, fireplace with wood burner - Office | 15 m²
wooden floor, plastered walls & ceiling - Attached barn (33 m²) with two spare bedrooms (both 10 m²)
First Floor
- Landing | 10 m²
wooden floor, plastered walls & ceiling - Bedroom 1 | 26 m²
wooden floor, plastered walls & ceiling, fireplace - Bedroom 2 | 26.5 m²
wooden floor, plastered walls & ceiling, wooden fireplace - Bathroom | 14.5 m²
bath, shower, washbasin, toilet - Bedroom 3 | 31 m²
wooden floor, plastered walls, exposed beams - Shower room | 5 m²
shower, washbasin, toilet
Outbuilding
- Attached barn | 33 m²
currently under construction to become summer kitchen - Attached garage | 56.5 m²
- Detached barn/stables | 105 m²
- Garden shed/studio | 16 m²
Additional Details
- 63287 m² of land with mature trees, pasture and orchard
- New gas fired central heating
- New insulation
- 6 x 12 m swimming pool
- Drainage | septic tank (up to the standards)
- Fixtures and Fittings. Only those items mentioned in these particulars are included in the sale
- Agency fees to be paid by the vendor
- All measurements and distances are approximate



