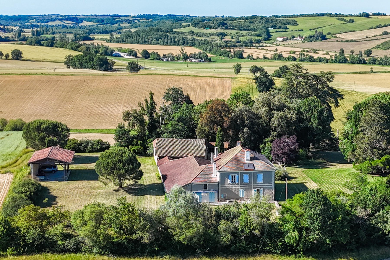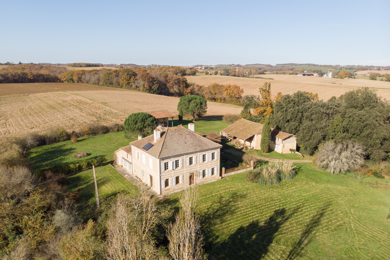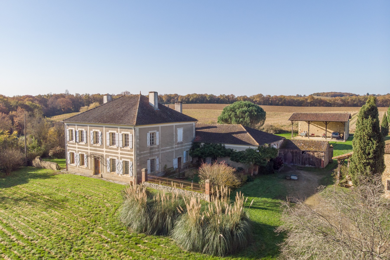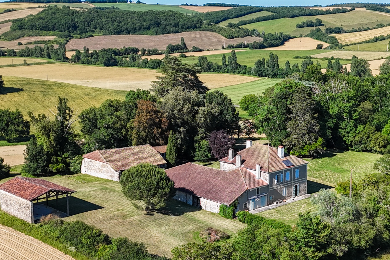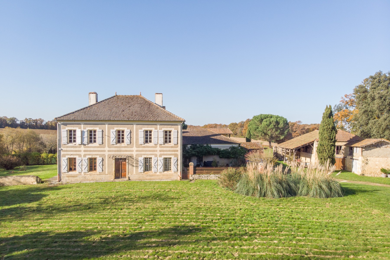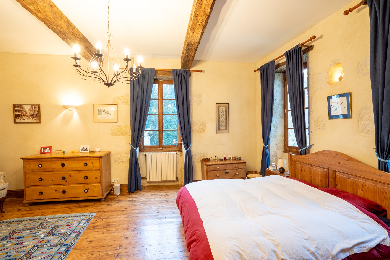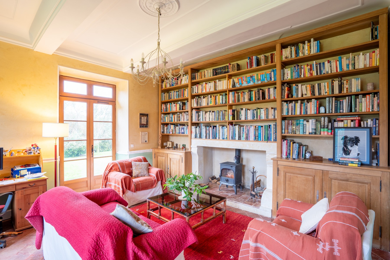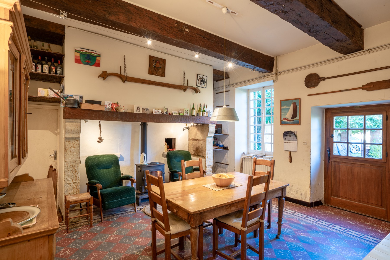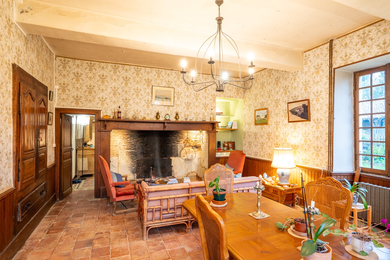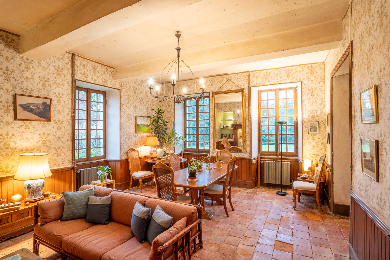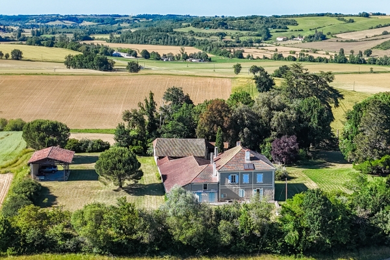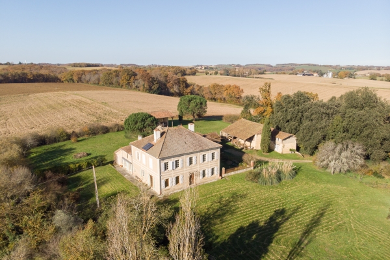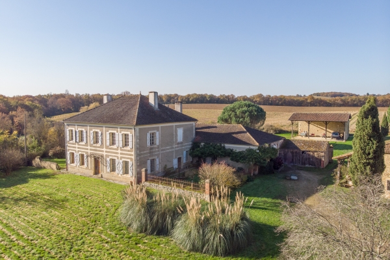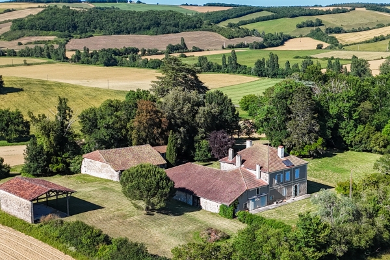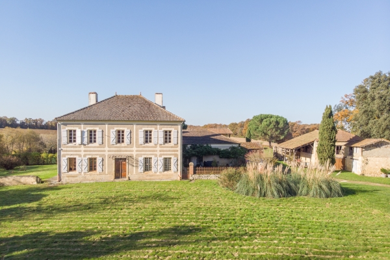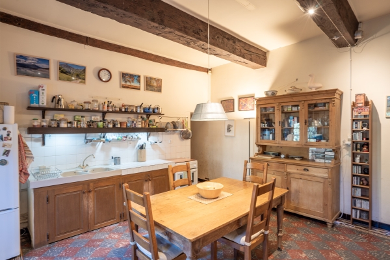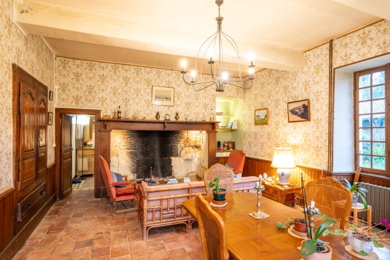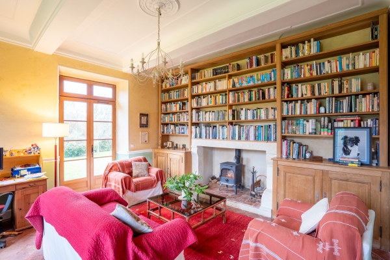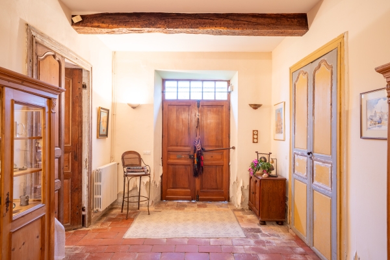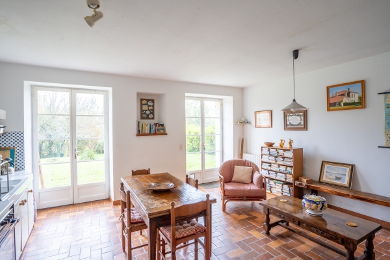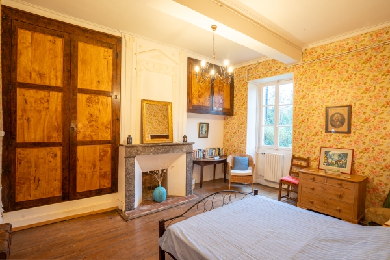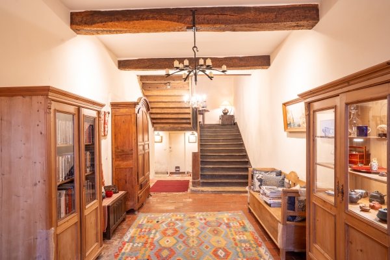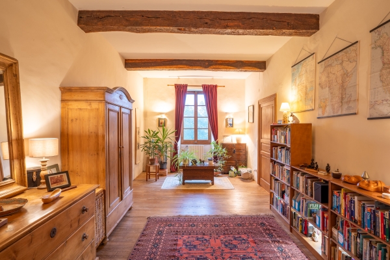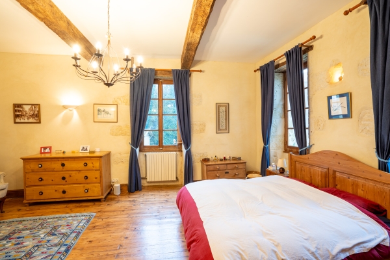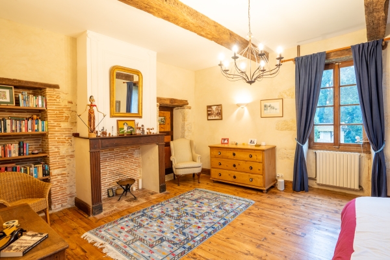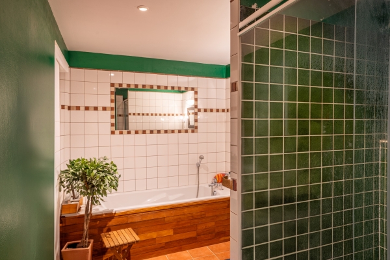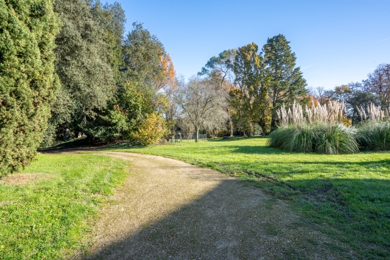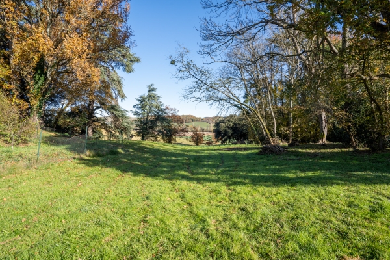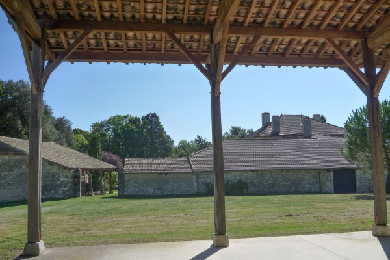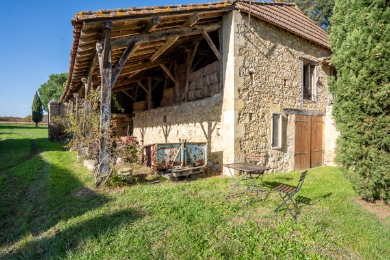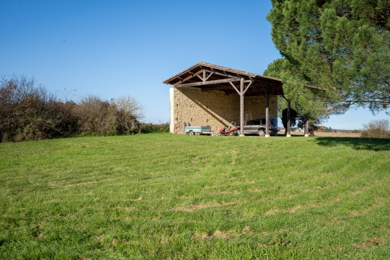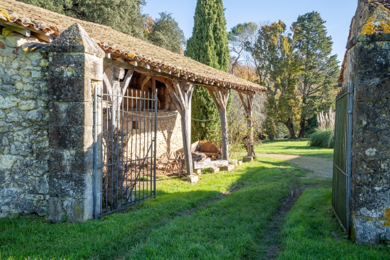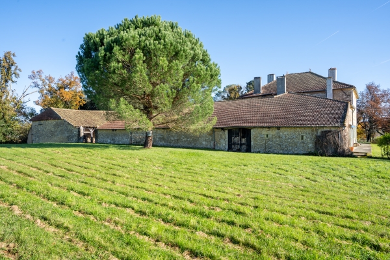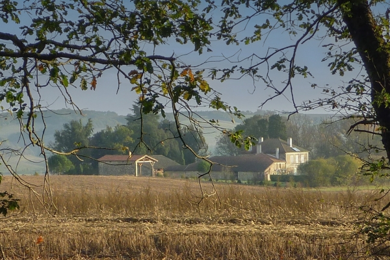Fine Maison De Maitre In Superb Location
Approached by a rising, private driveway, this property will sell on its delightful, elevated position with no near neighbours. Built around 1800, the main house and outbuildings form a harmonious whole, surrounded by parkland with centenarian trees. The lofty and light accommodation has grand proportions, with high ceilings and triple windows in the main rooms. A walled and gated flower garden with ancient wisteria leads to the side entrance.
With three large receptions plus guest suite on the ground floor and four bedrooms and family bathroom on the first floor, the property has been lived in as a permanent residence for 30 years. Several of the main rooms have been refurbished, while others remain dated, leaving potential to complete the refurbishment as well as a possible re-configuration of rooms along the south.
There are unspoilt views on all sides with many delightful corners in the grounds and walks in the surrounding countryside. For everyday supplies it is an easy drive into the nearest town, which has a choice of cafés and restaurants.
Ground floor
- Kitchen | 23 m²
Gascon fireplace with woodburning stove - Dining room | 27.5 m²
with terra cotta tiles, 3 windows, Gascon fireplace - Hall, 33 m²
an impressive volume with exposed beams - Sitting room | 24 m²
renovated, with wall of oak library shelves, woodburning stove - Utility room | 23.5 m²
renovated, with oil-fired central heating unit. Door to barn
Guest suite with access from rear of hall
- Living/kitchen | 26 m²
with tiled floor, two French windows - Bedroom 5 | 20 m²
with marble fireplace and built-in cupboards - Shower room |
old fashioned - Separate WC
First floor
- A grand stair rises to a landing, 29 m², over the hall below
- Bedroom 1 | 31 m²
renovated, with exposed beams, fireplace with plaster mouldings - Bedroom 2 | 26.5 m²
with plaster ceiling - Bedroom 3 | 17 m²
- Bedroom 4 | 25 m²
currently used as storeroom, with access to barn loft - Family bathroom, renovated, with bath, shower & basin
- Separate WC
Outbuildings
- Attached barn | approx. 250 m²
an extensive space, for cars and storage, workshop extension - Separate barn | approx. 175 m²
former stables, now as woodstore, potential car port - Summer barn | 96 m²
set to the rear of the main buildings, with new roof and concrete floor, ideally positioned to complement a swimming pool or tennis court
Additionals Details
- 1.9 hectares of relatively low maintenance parkland, which attracts visiting deer, with wild orchids in spring and carpets of cyclamens in autumn. A great feature of the property is the variety of mature trees, including oaks, cedars and parasol pines, The owners have catalogued a number of different walks directly from the property, through pastureland and neighbouring woods.
- Oil fired central heating
- Solar panels for hot water production
- Partly double-glazed windows
- Drainage | septic tank
- Agency fees to be paid by the vendor
- All measurements and distances are approximate
- Fixtures and fittings. Only those items mentioned in these particulars are included in the sale
- The risks to which this property is exposed to can be found on georisques.gouv.fr
Energy performance certificate
Energy performance
Gas emission



