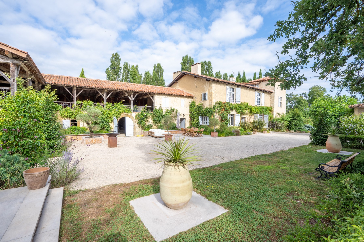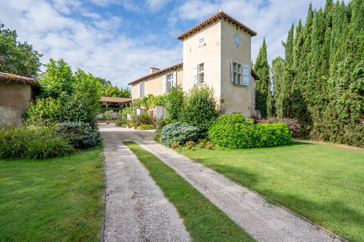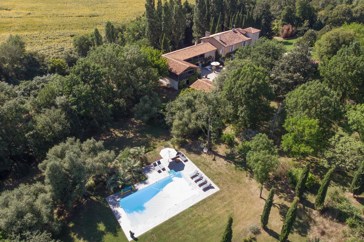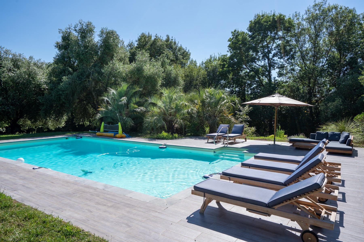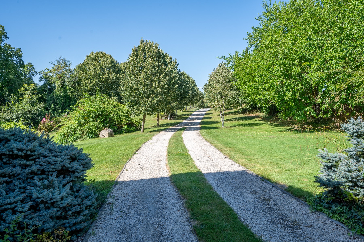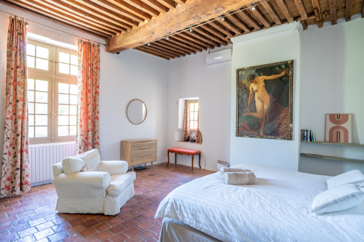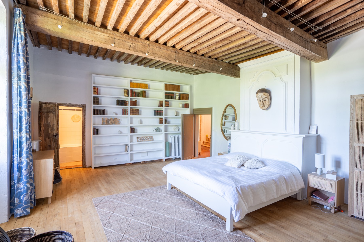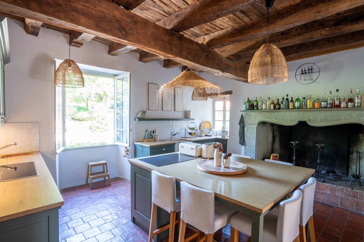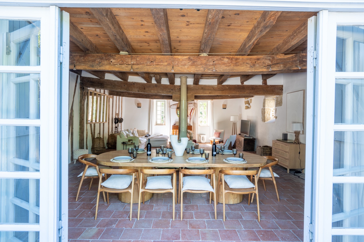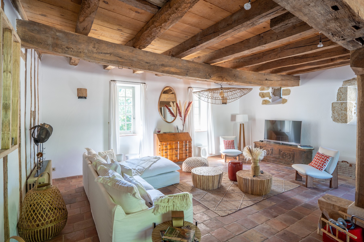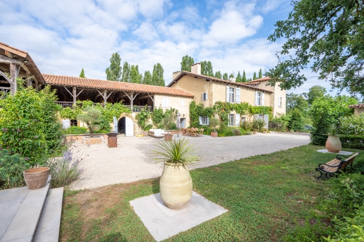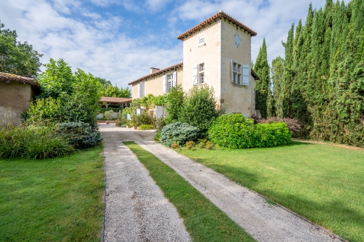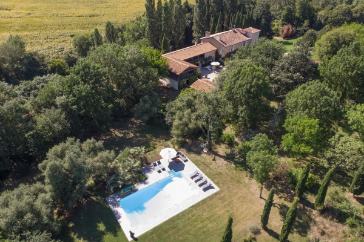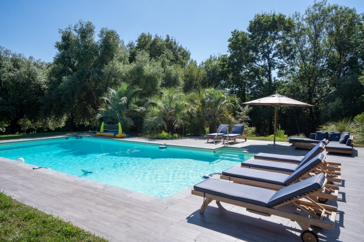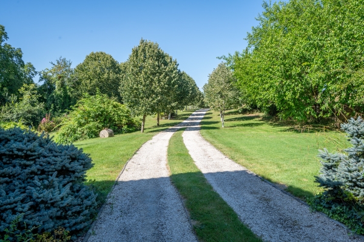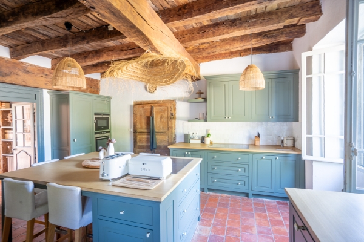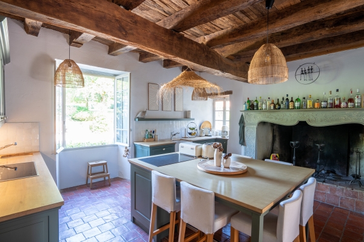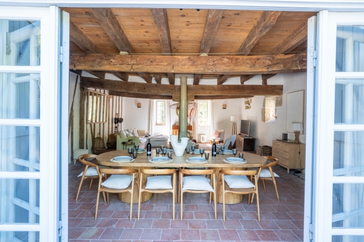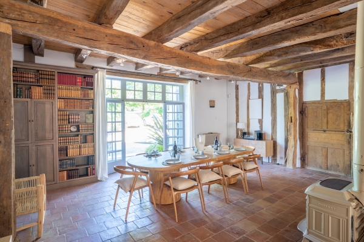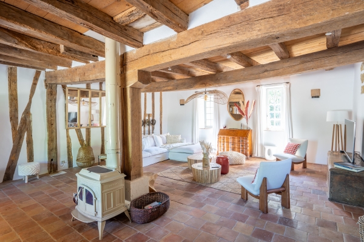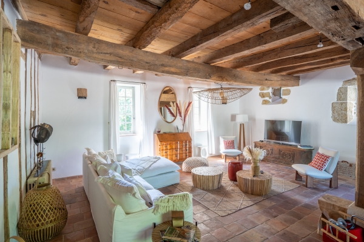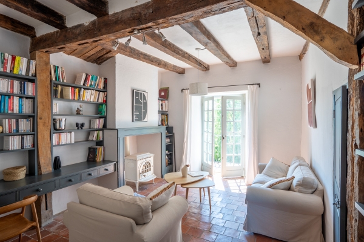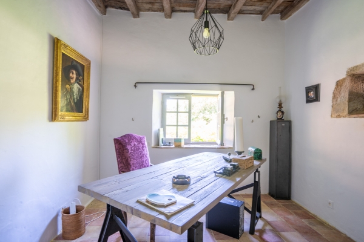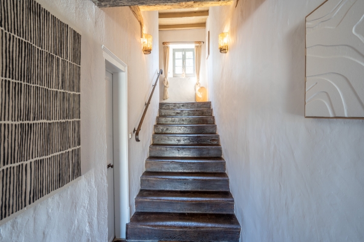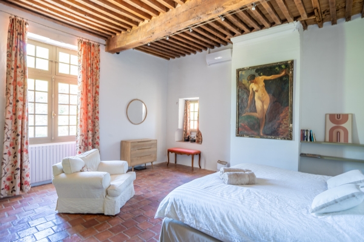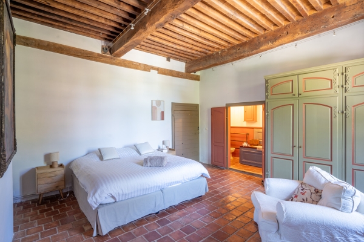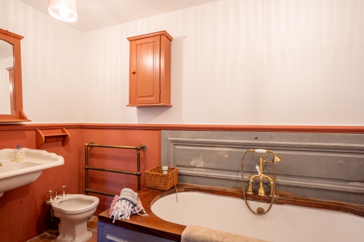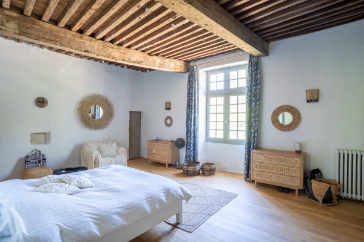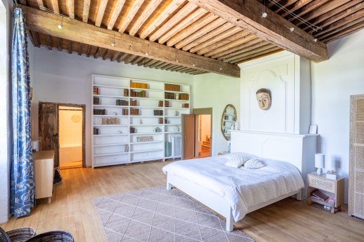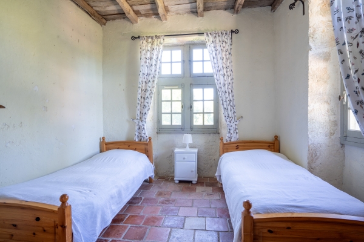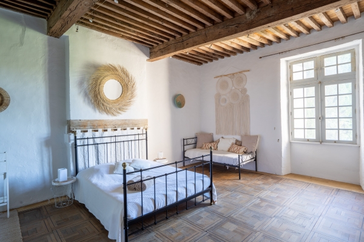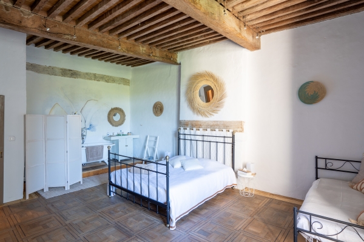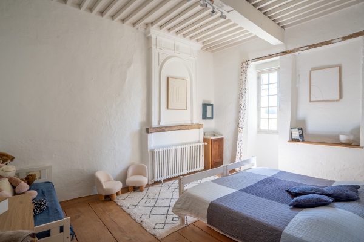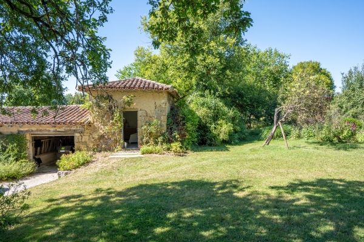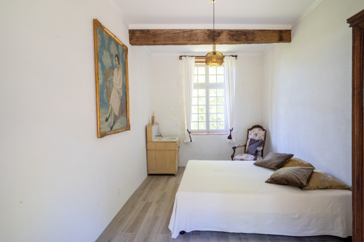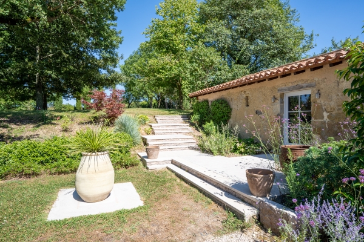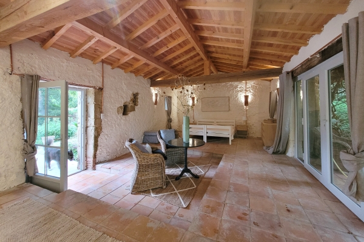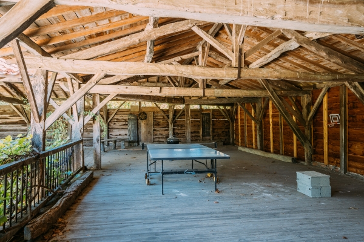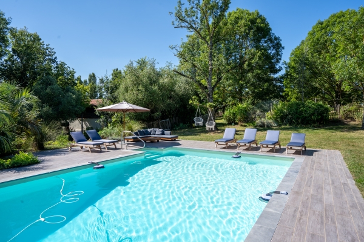This property is Under Offer
Small Historic Chateau Set In Enchanting Grounds
An early country house with immense character set around a spacious courtyard shaded by centenarian oaks. The accommodation has been skilfully developed as a comfortable home while maintaining the spirit of an historic property. Strong features are the ancient square tower, mellow rendered facades, mullioned windows, massive timber beams and period doors. Placed in the centre of 3.6 hectares of tree-studded grounds, which include a productive orchard, lily pond and small lake.
The main house offers 4 spacious bedrooms plus one extra in the tower, and on top of that the guest bedroom in the outbuilding. A pretty stone-built loggia with terrace overlooking the lily pond is currently being converted into further accommodation to sleep a total of 14 on the property.
The present owners have renewed the main roofs, central heating boiler and have added stone terracing to the landscaping. The pool now has an entire new automatic system and heater ready for the next decades!
Auch with all the shops and services at only 10kms, Toulouse, Blagnac airport at less than 1 hour!
Ground Floor
- Entrance hall | 14 m²
central to the reception areas - Separate WC |
with washbasin - Salon/Dining room | 68 m²
with massive beamed ceiling, terracotta floor, wood-burning stove, French doors onto courtyard - Tower room | 10 m²
as small study - Kitchen | 26 m²
with open fireplace, central island with seating for six - Small sitting room | 15 m²
fireplace with wood burning stove, French doors to balcony and garden - Larder |
below stairs, with double stainless sink - Utility room | 24 m²
double sink - Boiler room | 5.5 m²
with recent oil-fired De Dietrich central heating boiler, shower & basin. Separate WC - Wine cellar | 7 m²
First Floor
- Bedroom 1 | 27 m²
terracotta tiled floor, double cupboard, en-suite bathroom, bath, washbasin, bidet, WC - Bedroom 2 | 36 m²
wooden floor, fireplace en-suite bath, washbasin, WC - Tower bedroom | 11 m²
- Bedroom 3 | 27.5 m²
wooden floor, stone fireplace, built-in cupboard, semi-open bathroom with roll-top bath, washbasin, WC - Bedroom 4 | 19 m²
wooden floor, washbasin
Outbuildings
- Previous stables |
now serve as generous storage space for garden tools & equipment, firewood and fuel tank - Stair to immense upper area | 175 m²
for games or summer entertaining, with balustrade over courtyard - Studio bedroom 6 | 15 m²
with tiled floor, marble sink with cold water feed - Garage |
with two lock-up bays - Loggia | 35 m²
for summer entertaining or further accommodation, with terrace overlooking lily and carp pond
Additional Details
- 36899 m² of land with mature trees, pond, large orchard and small lake
- Swimming pool | 12x6m, heated
- Oil fired central heating
- Drainage | septic tank system
- Fixtures and fittings. Only those items mentioned in these particulars are included in the sale
- Agency fees to be paid by the vendor
- All measurements and distances are approximate
- The risks to which this property is exposed to can be found on georisques.gouv.fr



