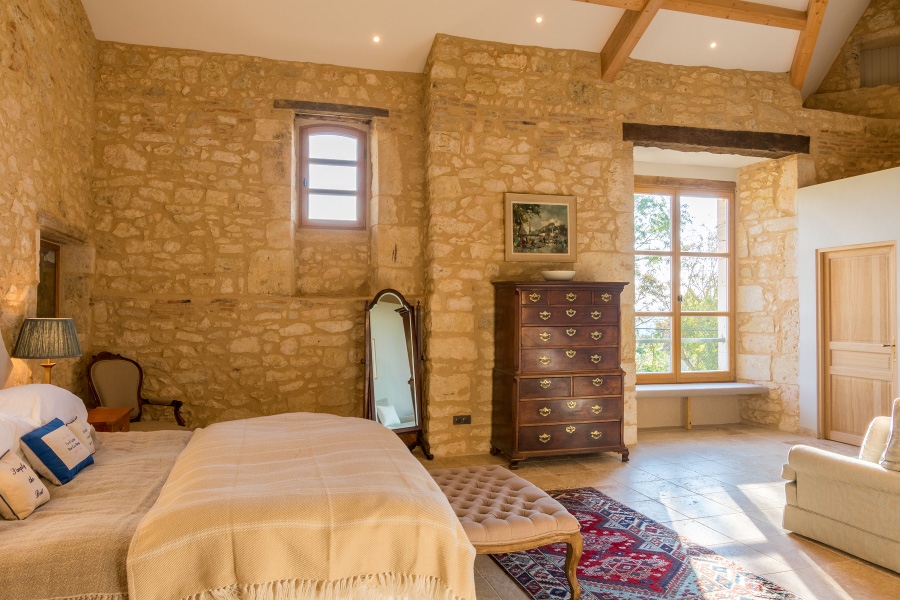
Bedroom 5 | 49 m², full height to beamed ceiling, dressing
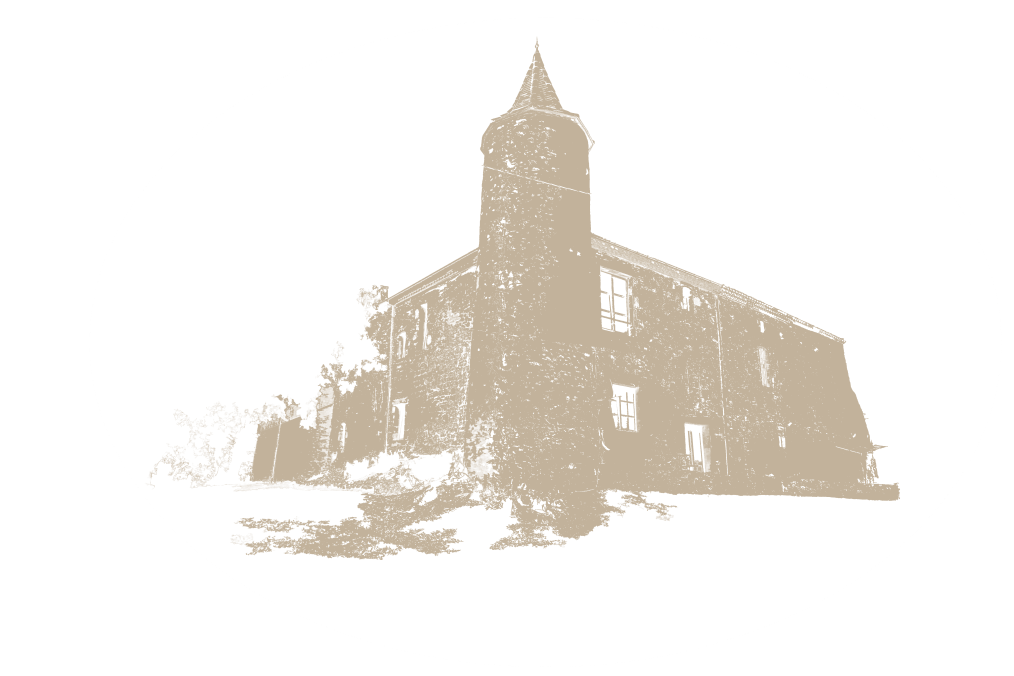

Kitchen | 26 m², fully equipped kitchen with marble top, French doors onto garden

Dining room | 22 m², 2 large arched doors onto private terrace
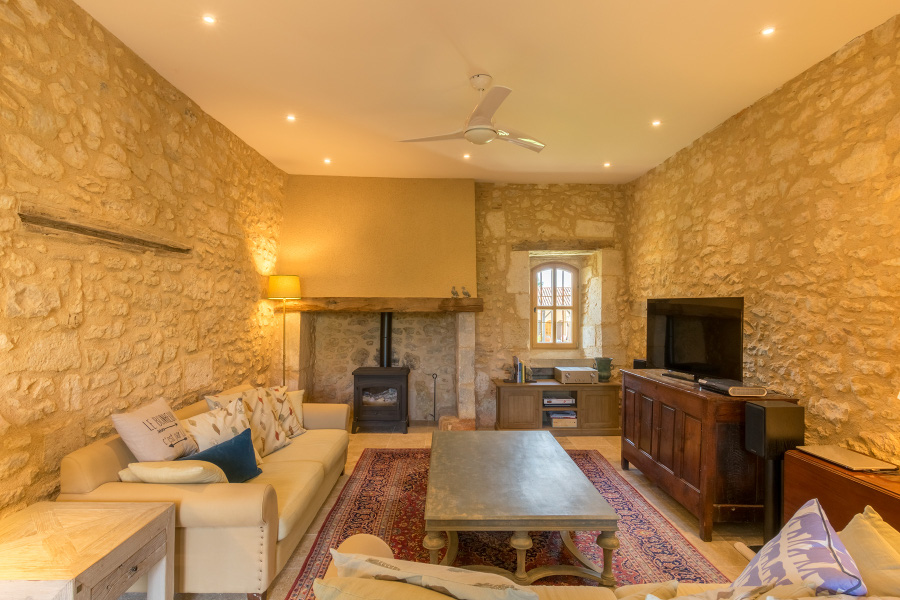
Living room | 20 m², fireplace with wood burner and old stone sink

Hallway | 14 m², stair leading to first floor
Utility room
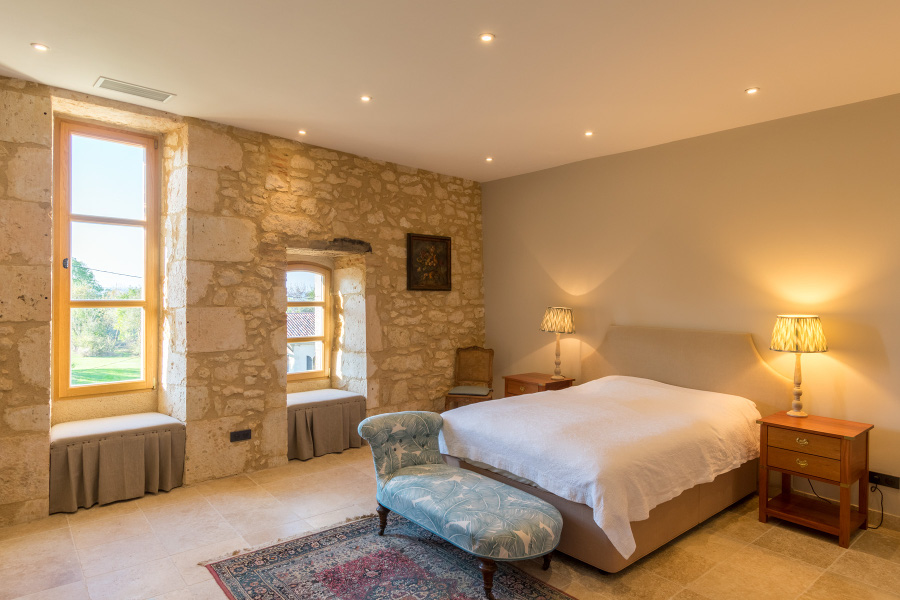
Bedroom 2 | 26 m², beamed ceiling, en suite shower room

Bedroom 1 | 28 m², separate toilet with washbasin, shower integrated in the tower
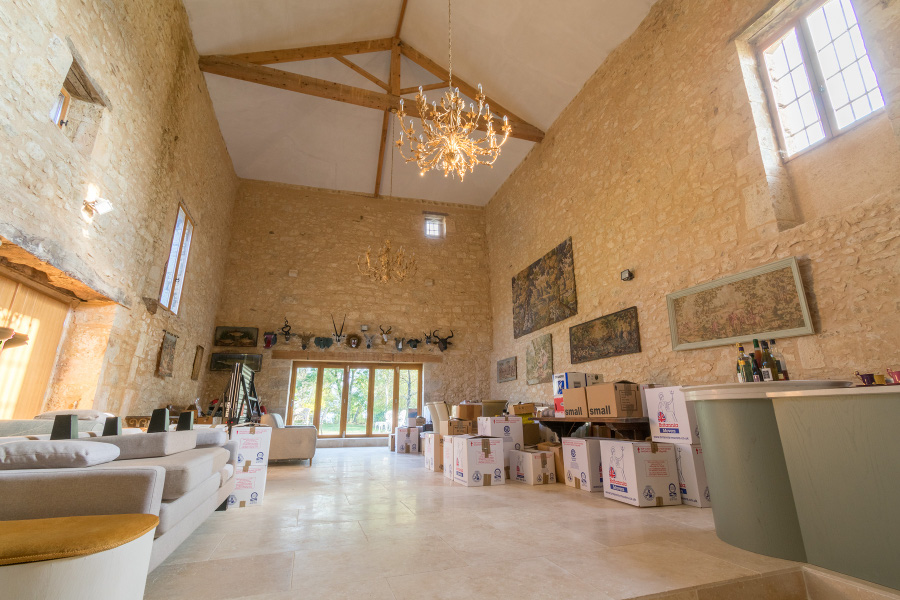
Party room | 85 m², full-height ceiling, travertine tiled floors, bar and folding windows to garden

Bedroom 5 | 49 m², full height to beamed ceiling, dressing

Landing | 52 m², 2 large windows overlooking the main chateau

Staircase
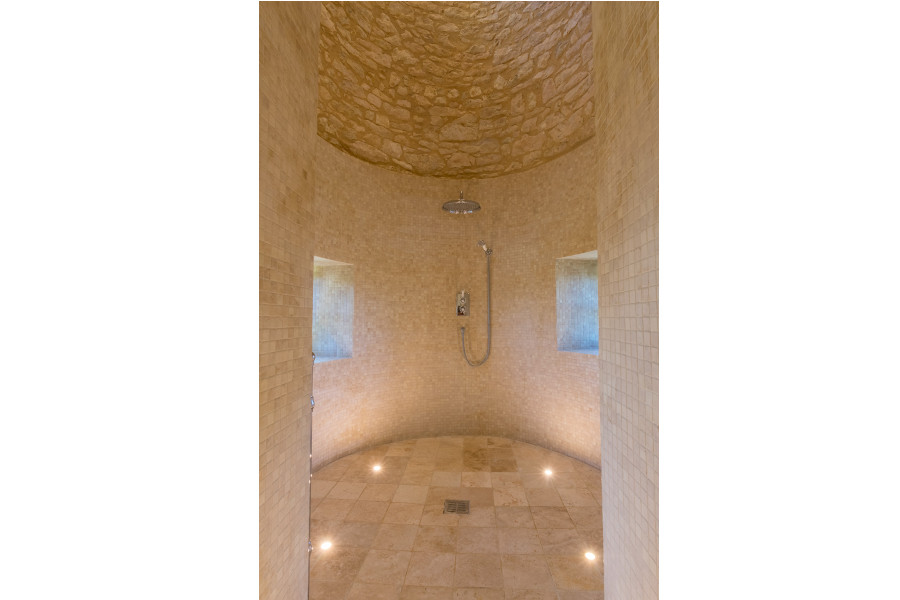
Bedroom 5 - Shower in the tower
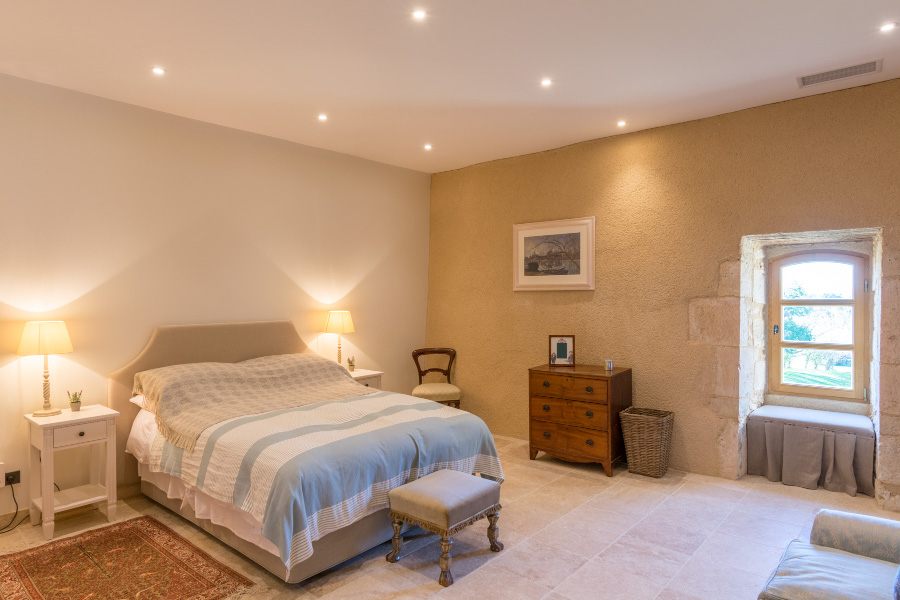
Bedroom 3 | 26 m², with en suite shower room
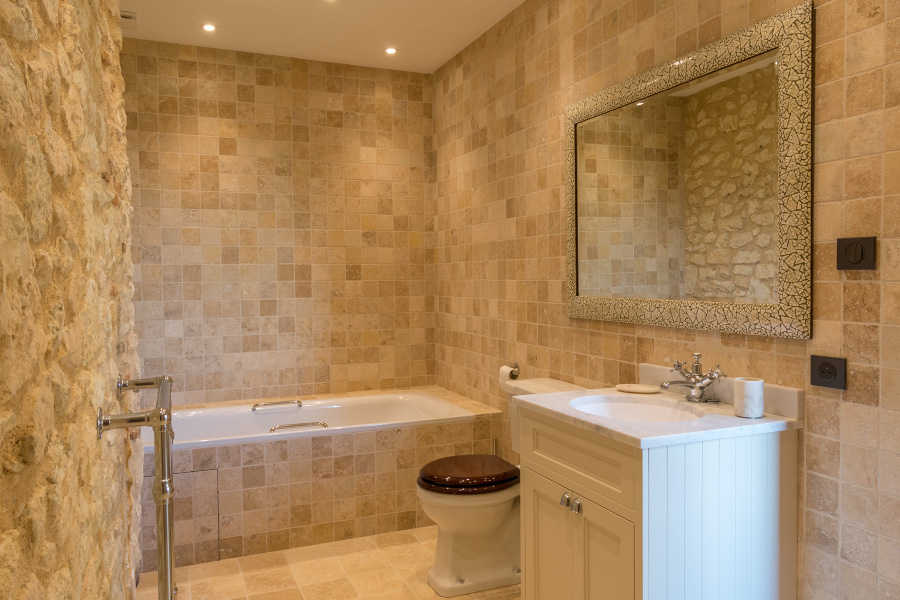
Bedroom 5 - Bathroom

Bedroom 4 | 28 m², with en suite shower room
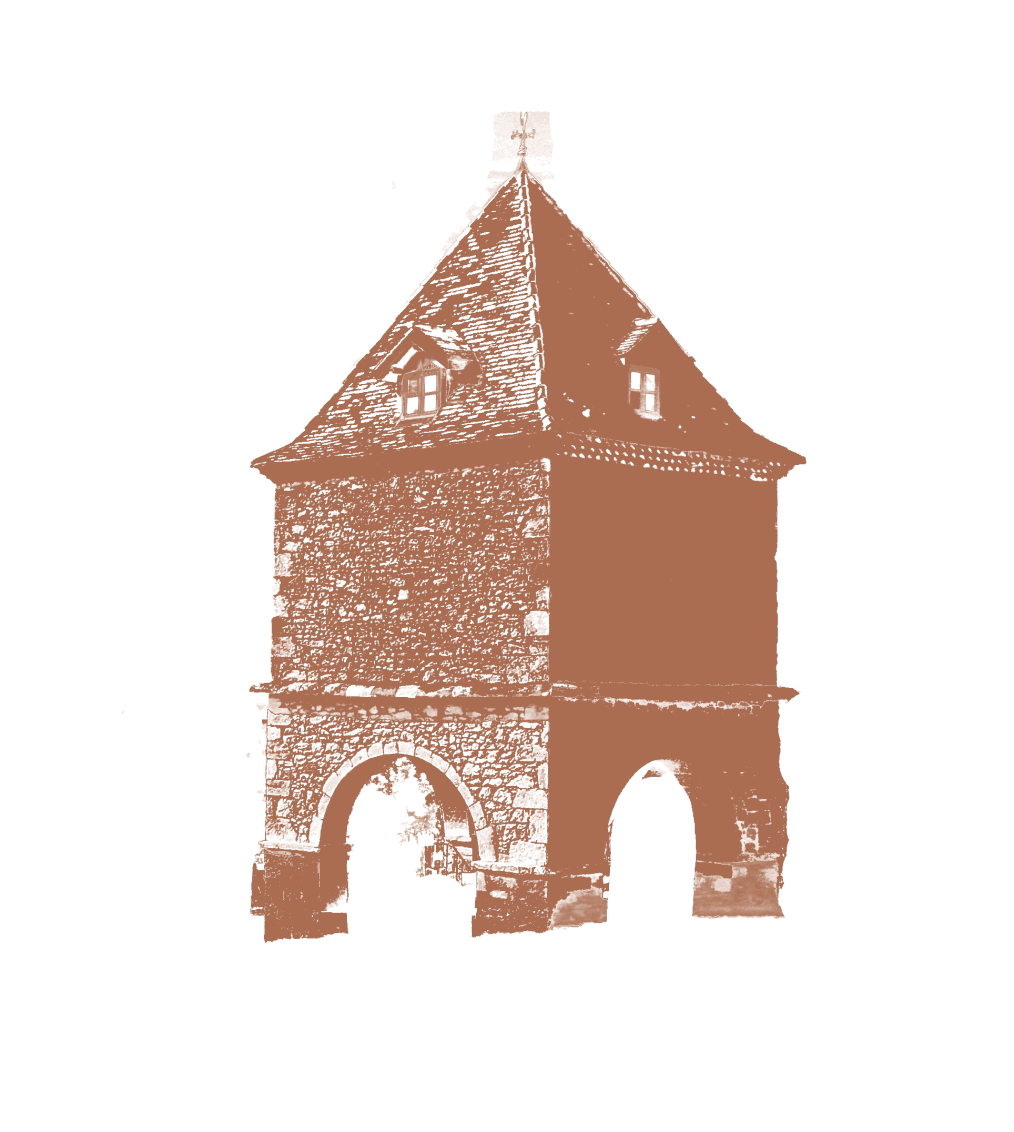
Heating in the guest house by reversible air conditioning
Double glazed windows throughout
High-grade insulation
Security alarm
Fixtures and Fittings. Only those items mentioned in the particulars are included in the sale
Agency fees to be paid by the vendor