The house itself is deceptively large with a habitable space of 350 m², offering spacious and airy rooms, that can easily be occupied by a couple or to be used by a large family.
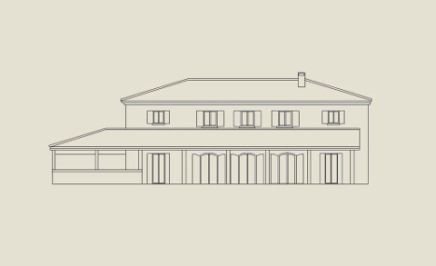
The house itself is deceptively large with a habitable space of 350 m², offering spacious and airy rooms, that can easily be occupied by a couple or to be used by a large family.


Entrance hall | 12.5 m², tiled floor, plastered walls and ceiling, cloakroom

Office | 9 m²

Boiler room/workshop with access to garden

Attached garage of 27.5 m² (2 cars)

Back kitchen | 11 m², fitted kitchen with freezer, washbasin, marble worktop, door into garage
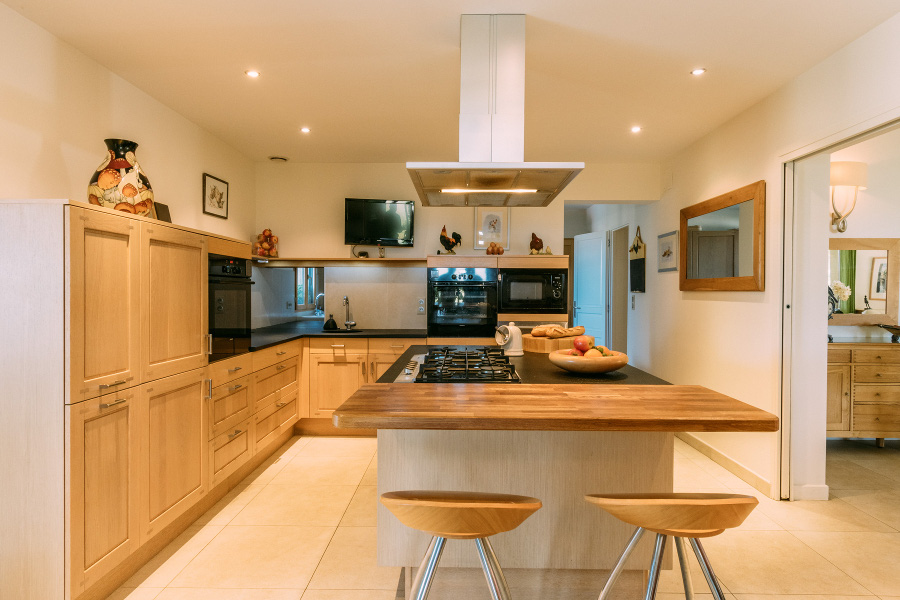
Kitchen | 20.5 m², fitted equipped kitchen with cooking island and marble worktop, 2 ovens, plate heater, fridge and dishwasher, French doors onto summer lounge

Separate toilet with hand basin

Utility | 12.5 m²,fitted cupboards, sink, separate toilet with hand basin, door onto garden

Living room | 37 m², tiled floor, plastered walls and ceiling, wood burner, doors onto summer lounge

Dining room | 19 m², tiled floor, plastered walls and ceiling, door onto summer lounge
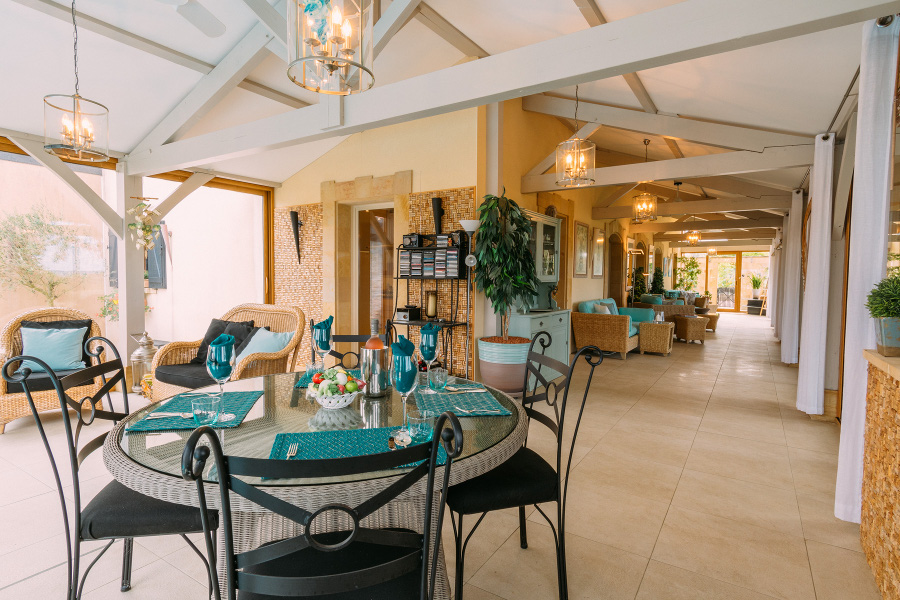
Summer lounge | 78 m², tiled floor with numerous sliding doors onto garden and pool area

Pool house with shower room and separate toilet
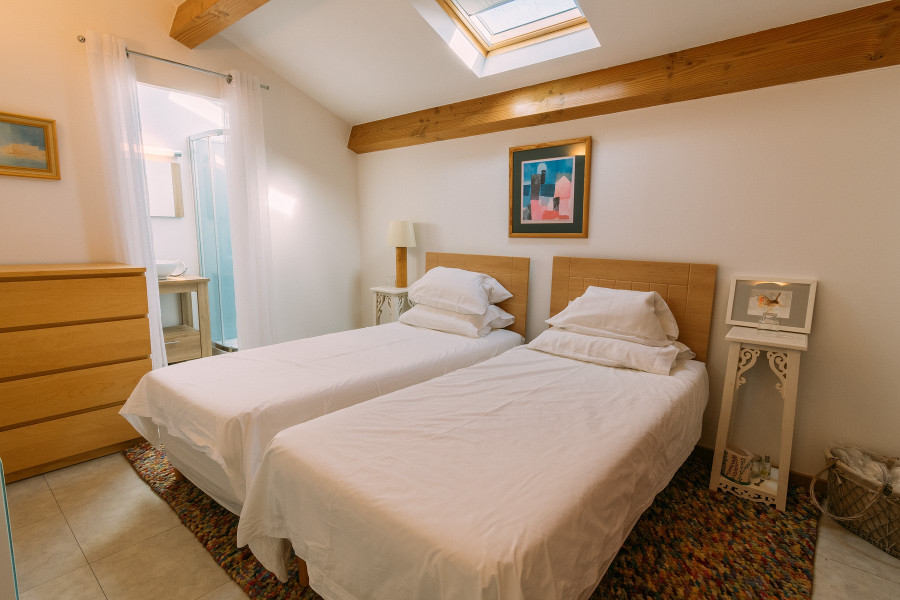
Bedroom 1 | 12.5 m², plastered walls and ceiling, large skylight, en suite shower room with toilet
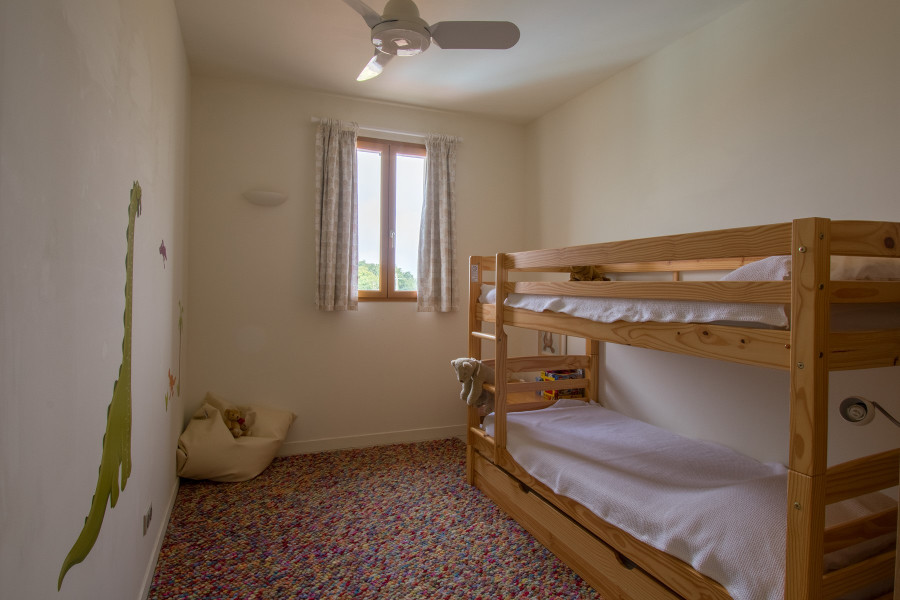
Bedroom 2 | 11 m², tiled floor, plastered walls and ceiling, separate toilet with hand basin
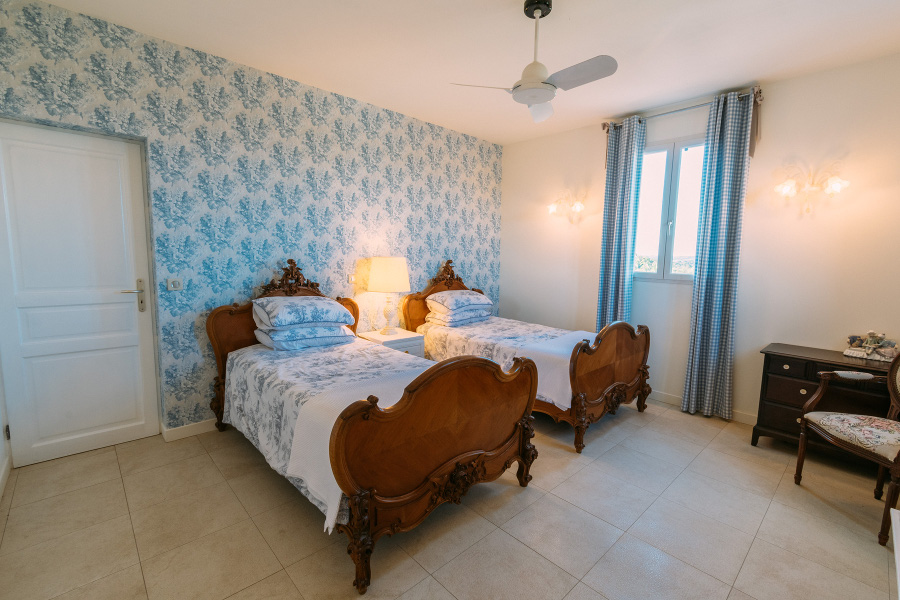
Bedroom 3 | 18 m², tiled floor, plastered walls and ceiling, double aspect windows, separate toilet with handbasin
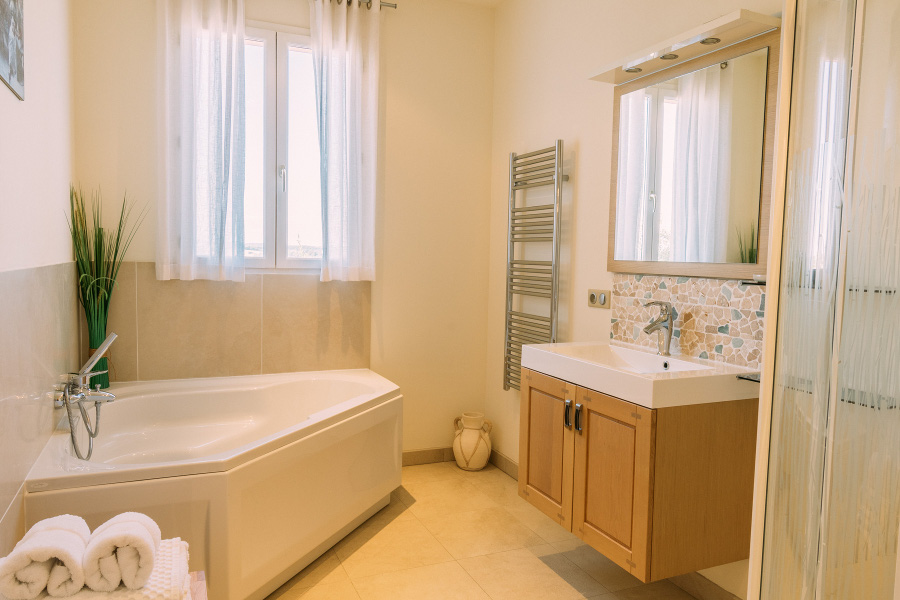
Family bathroom | 6.5 m², bath, shower, washbasin, toilet
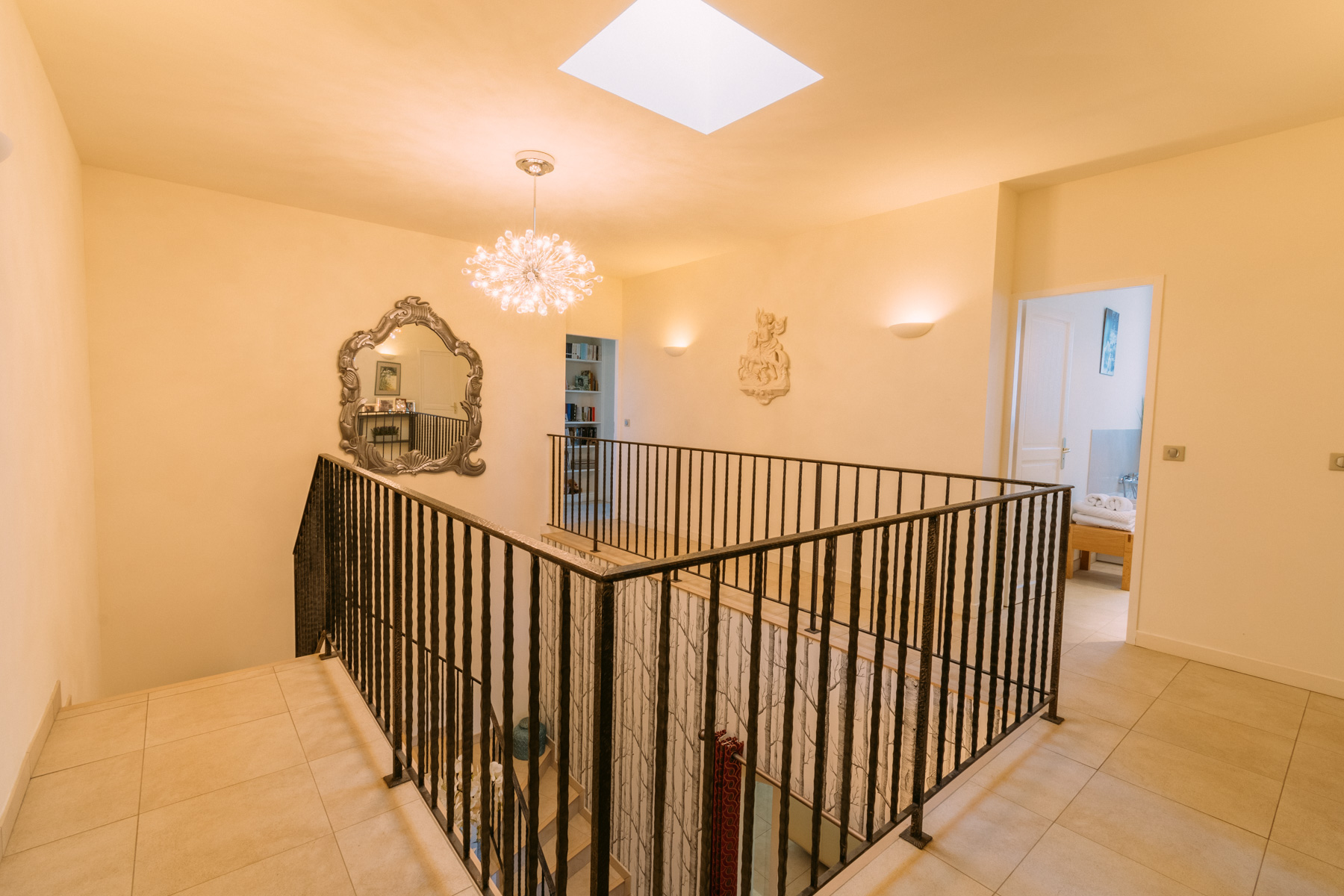
Landing | 17 m², walking around serving all bedrooms with solid iron railing
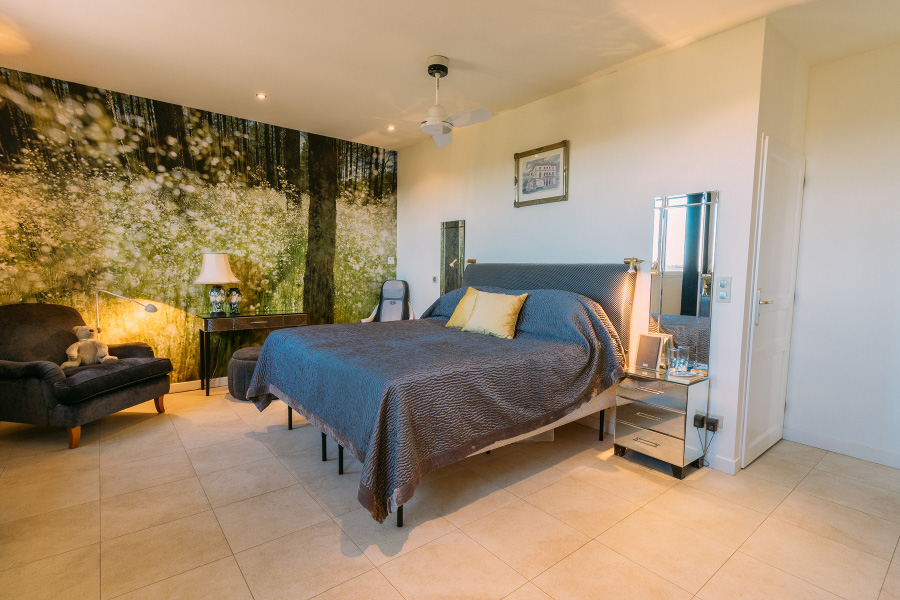
Master bedroom | 20 m², tiled floor, plastered walls and ceiling
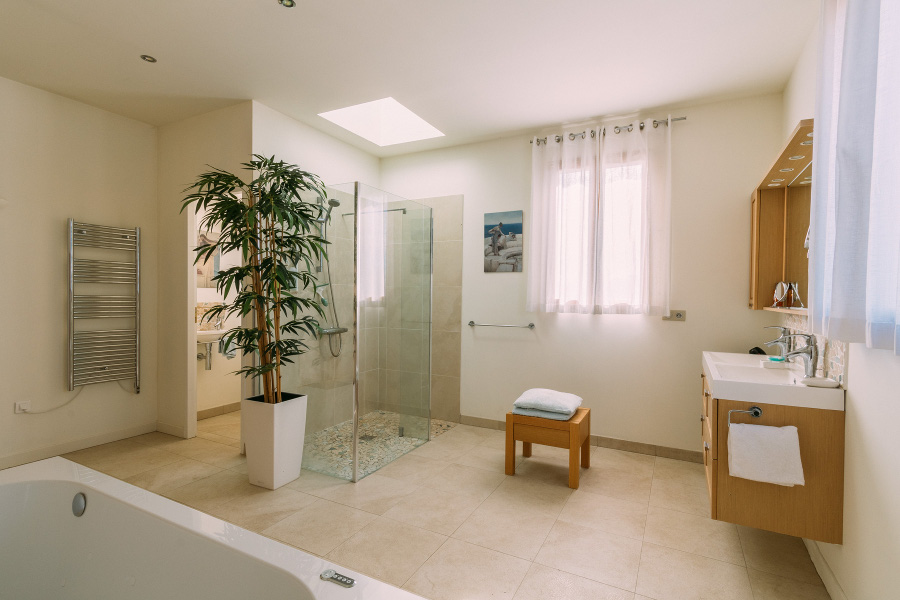
Bathroom | 17 m², en suite to master bedroom with bath, shower, double washbasin and separate toilet

Dressing | 13 m², fitted cupboards

Laundry | 5 m²

House and pool heated by heat pump Underfloor heating downstairs and upstairs (except summer lounge)
Hot water supply by solar panels
Top class fittings and appliances throughout the entire property
High level of Insulation