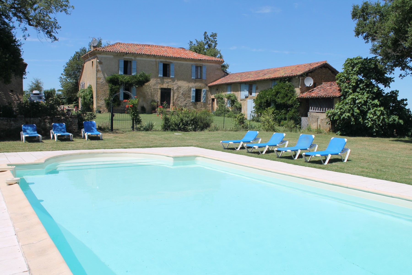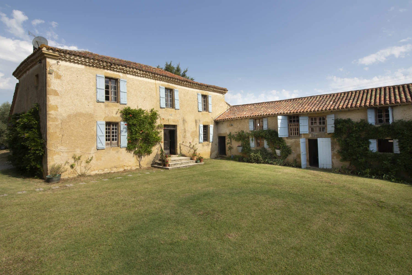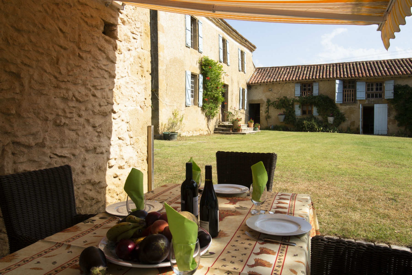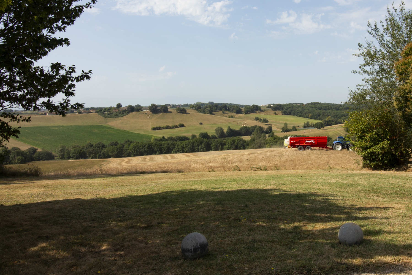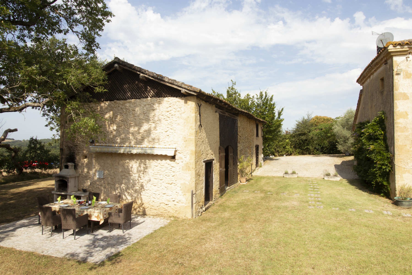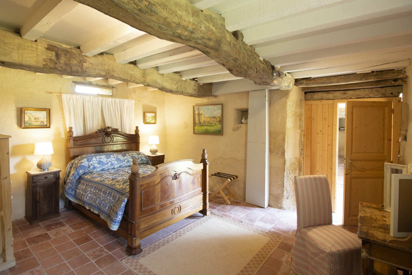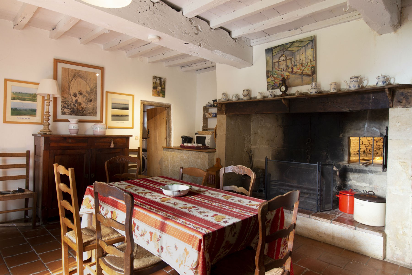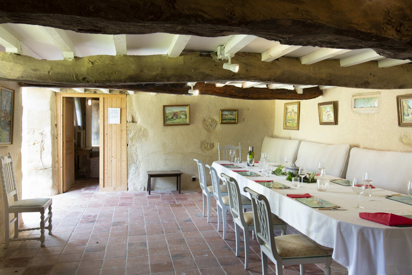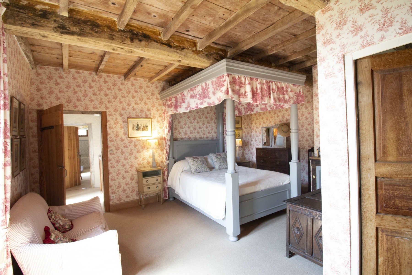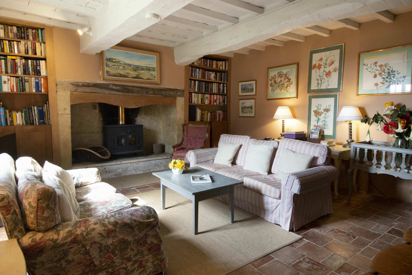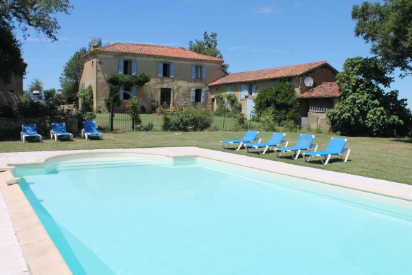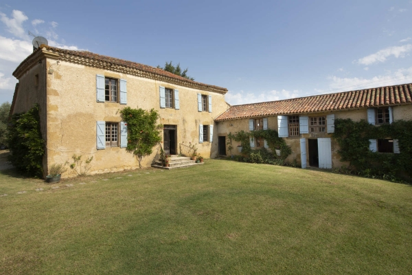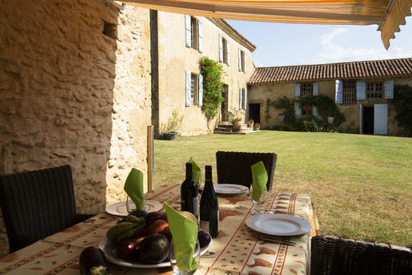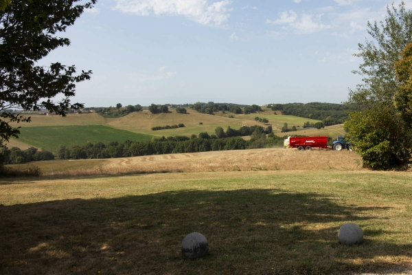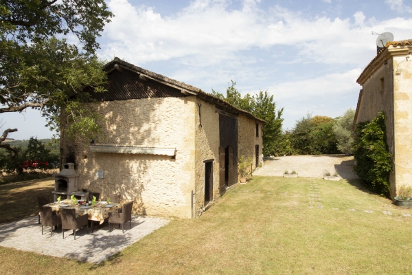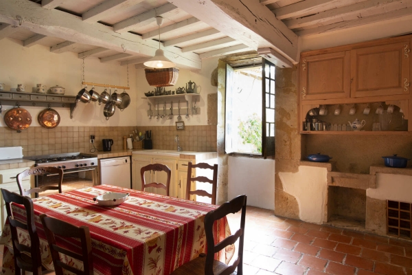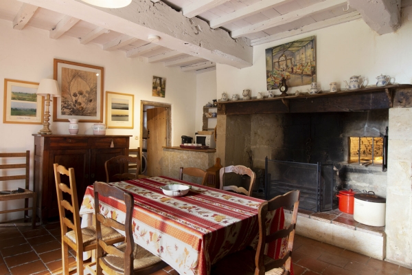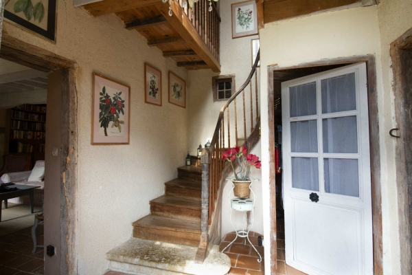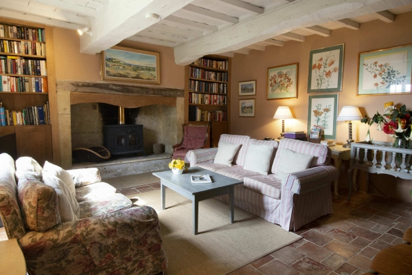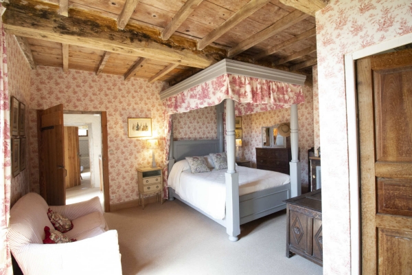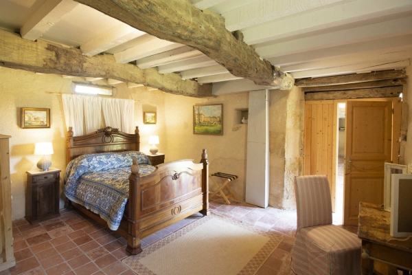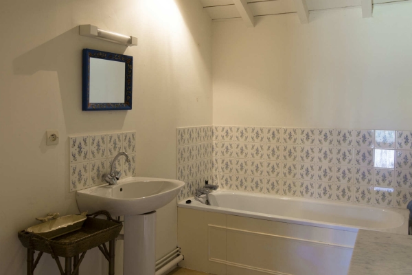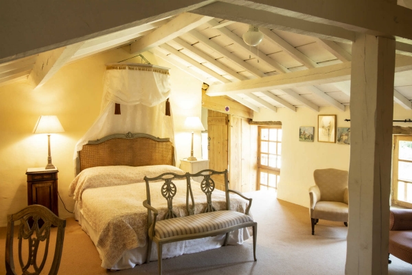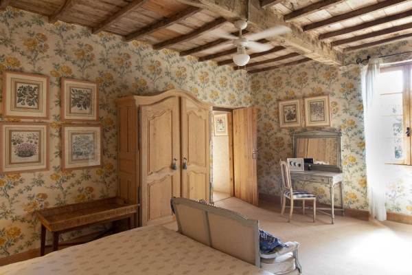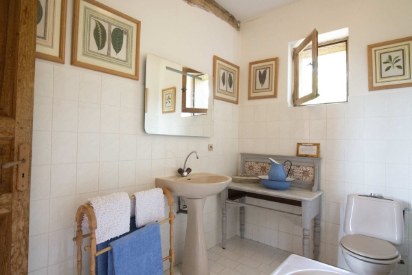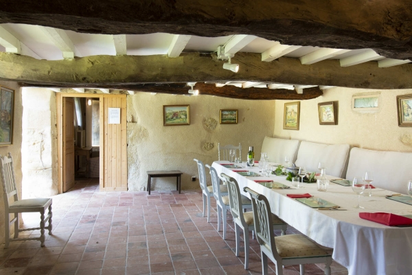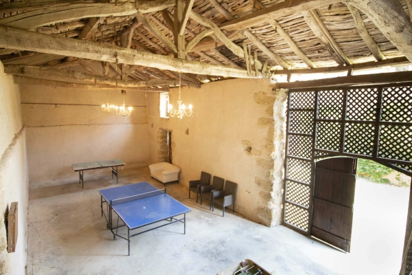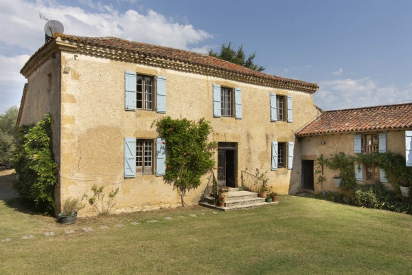This property is sold.
Gascon Country Farmhouse
Built in the Napoleonic period in delightfully unspoilt countryside, sitting on an escarpment with magnificent views all round with the Pyrenees on the southern skyline. Currently a rustic summer holiday property, sleeping 14 in comfort and with the potential to upgrade as a permanent home.
With a datestone 1810, the house is built in honey-coloured stone set off a remote country lane.
In the same ownership for more than 30 years the property retains all its period features including exposed beams, stone fireplaces, bread oven and terra cotta floors.
With blue shutters and wwisteria, grapevine and trumpets of Jericho climbing on the facades, the buildings have great visual appeal. The main house has a farmhouse kitchen and sitting room, both with stone fireplaces and 3 bedroom suites on the first floor. The wing has a summer dining room with a long table seating a dozen plus, 4 further bedrooms and 2 bathrooms.
A freestanding stone barn with lofty ceiling is ideal for games and hobbies or for holding activities or housing a collection. The garden is a sweep of level lawn, appealing for the choice of sitting out areas for sun or shade. Attractive 12x6-metre swimming pool with pergola and outdoor dining terrace with barbeque. Surrounding all are great centenarian oaks and mature hedges.
The property is offered for sale including a large proportion of its furniture and equipment.
The drainage is in working order but no longer compliant and a buyer should budget on top to install a new system. Certain aspects of the accommodation are dated, decoration, kitchen and a bathroom and these are reflected in the asking price.
Ground Floor
- Entrance hall | 9 m²
including a pretty turning stair and galleried landing - Sitting room | 26.5 m²
with massive exposed beams, broad fireplace with woodburning stove - Kitchen/dining | 28.5 m²
with painted beams, Gascon fireplace with bread oven, stone sink feature - Laundry | 3.5 m²
with under stairs storage space - Steps down to storerooms, wine cellar and workshop barn | 40.5 m², with double doors to lane
- The ground floor has period terra cotta tiles throughout
First Floor
- Bedroom 1 | 20.5 m²
with en suite bath, basin & WC, Dressing room - Bedroom 2 | 29.5 m²
with en suite bath, basin & WC, now dated - At rear of stairs, lobby with linen room
- Bedroom 3 | 14.5 m²
under roof slope with en suite bath, basin & WC - The first floor has fitted carpet and the original unpainted timber ceilings
Attached wing
- Entrance lobby | 9 m²
with stair to first floor - Shower room |
with modern walk-in shower, basin & WC - Bedroom 7 | 19 m²
cool in summer with terra cotta floor - Dining room | 35.5 m²
with long table seating a dozen or more - Bedroom 4 | 29.5 m²
with massive beams under eaves - Bedroom 5 | 32 m²
under new roof timbers painted white - Family bathroom |
with bath, basin & WC - Bedroom 6 |26.5 m², with two head-height beams
Outbuildings
- Games barn | 64.5 m²
with cement floor and lofty ceiling, storage bay for pool furniture - Garage barn | 48.5 m²
earth floor for 1 or 2 vehicles or garden equipment - Log store, as an extension to wing, formerly for pigs & poultry
Additional details
- 4179 m² of land
- A short drive leads to a graveled parking area with lawn continuing round to front with steps up to the main entrance
- The boundaries are marked by great centenarian oaks, mature mixed hedges and a giant fig tree
- The stone footings of a lost building provide a shaded sitting area beside a rose garden and an outdoor dining terrace has a roller blind and barbeque.
- The pool garden is separated off by a floral hedge, fence and gate
- Swimming pool | 12x6m, plus Roman steps, within a paved surround and a pergola terrace offset for shade
- Extending from the pool is a large and level grassed area, ideal for children’s games
- The property is offered for sale including a large proportion of its furniture and equipment
- Although currently in good working order, a buyer should budget for bringing the drainage up to current norms. In addition, the kitchen and one bathroom are somewhat dated and the property priced accordingly
- Drainage | septic tank
- Fixtures and fittings. Only those items mentioned in these particulars are included in the sale
- Agency fees to be paid by the vendor
- All measurements and distances are approximate



