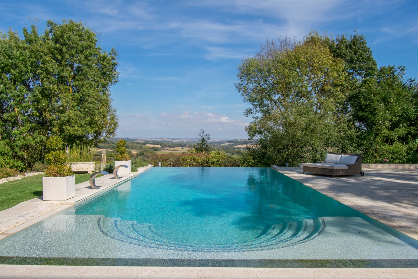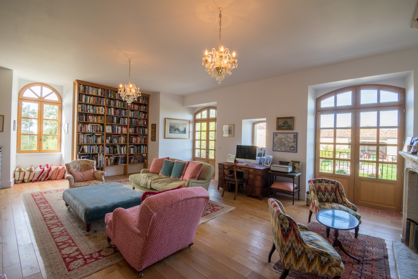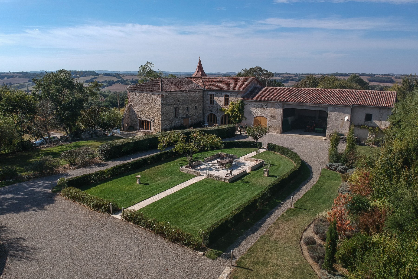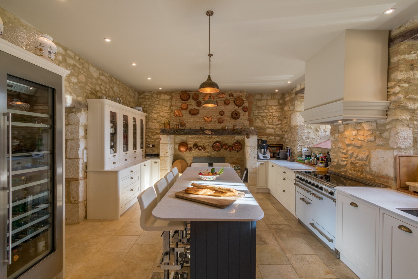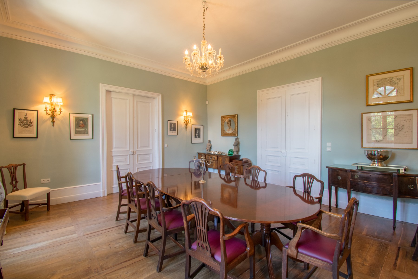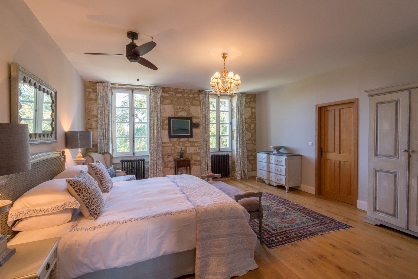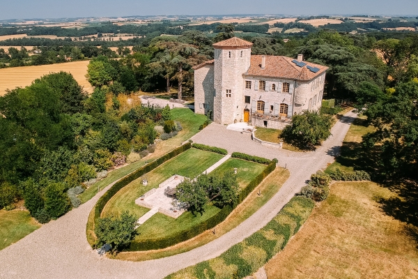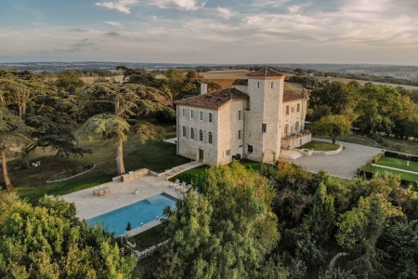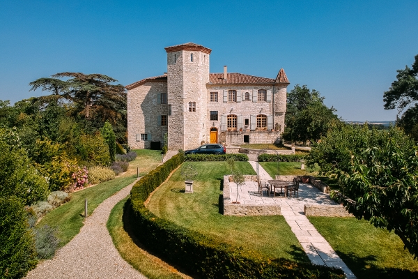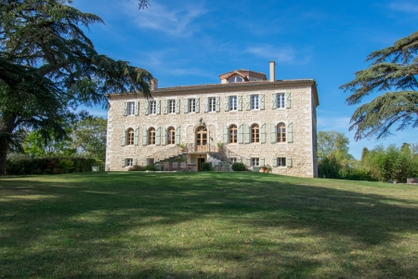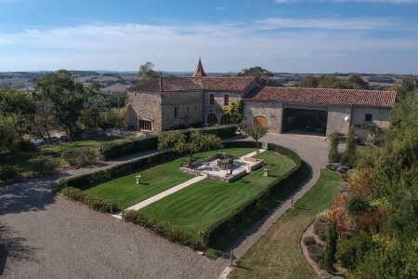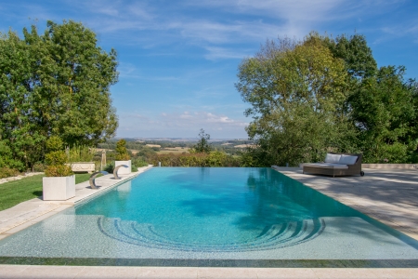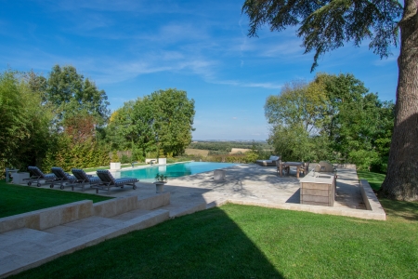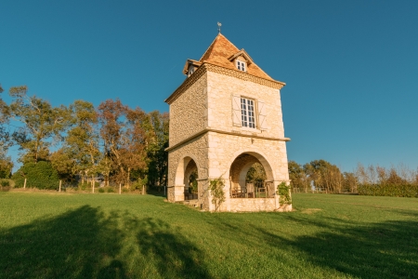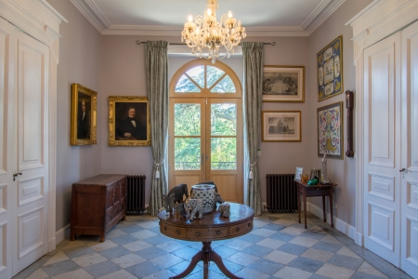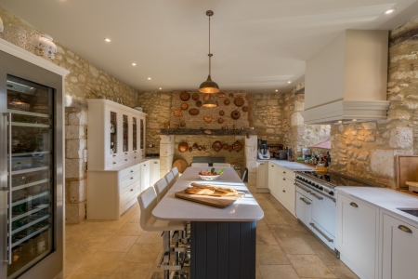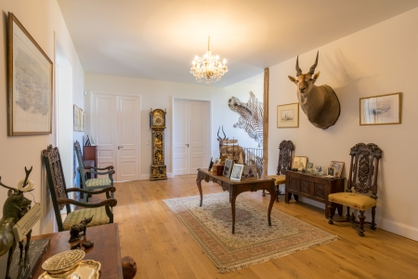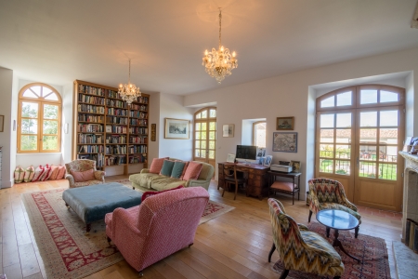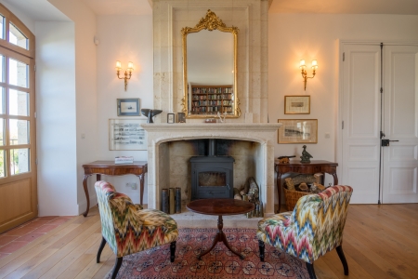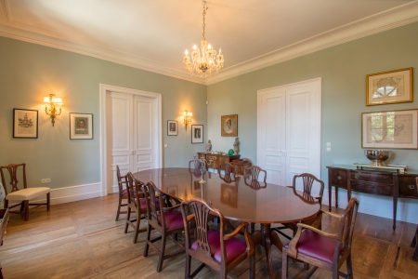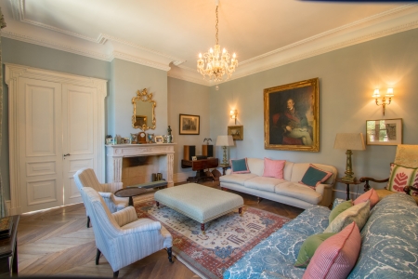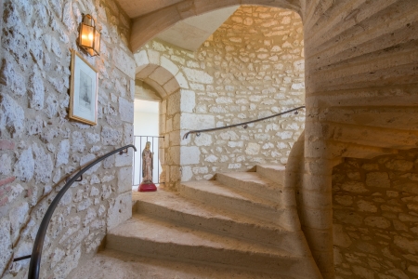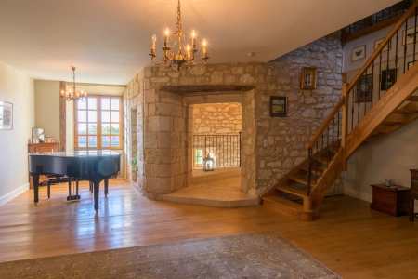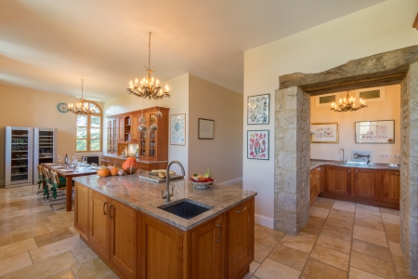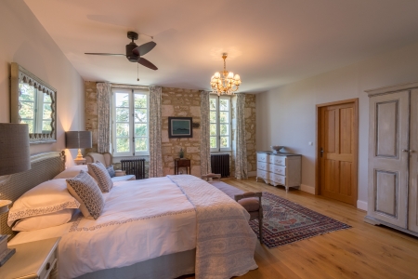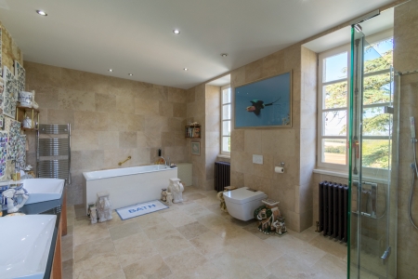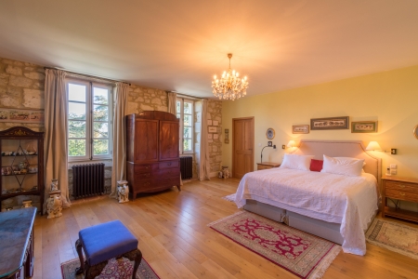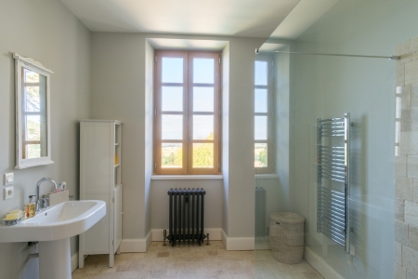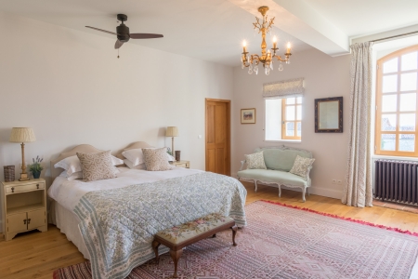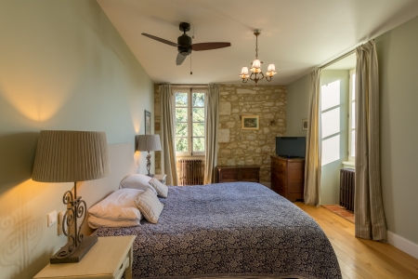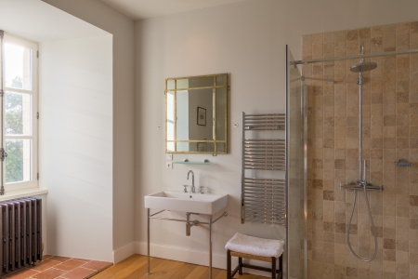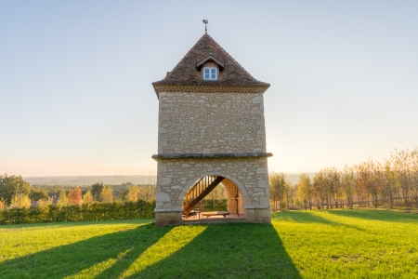This property is sold.
Enchanting Historic Chateau
Dating from the 13C and transformed in the 18C this fascinating chateau is tucked away in the rolling countryside of Gascony, as if caught in a time warp. Set on elevated ground outside a small rural hamlet only a few minutes from the thriving village of Mauvezin with its shops and services.
The estate comprises the chateau, a substantial guesthouse and a freestanding pigeonnier all entirely renovated to a very high standard in the last 10 years while retaining many original features. The main elevations were reworked in the late 18th century with multiple windows and a triple ‘genoise’ eaves detail, giving the chateau a classical appearance. A stone staircase in the hexagonal tower of the chateau is an extraordinary feature linking all three floors, with a gentle rise and lit by windows at every level. Reception rooms are on ground and first floor level, with 5 well-proportioned bedrooms and bathrooms on the second floor and a fascinating belvedere at the top of the tower. There is a high degree of insulation throughout with double-glazed windows and heating by heat pump.
Outside, entertaining terraces link with a spectacular 15m infinity pool and delightful mature parkland with a fine collection of centenarian cedar trees, oaks, ash and other indigenous species. Watering system for formal gardens. Further young woodland and pasture. 3.8 hectares in all.
Separated by a formal garden is a second stone building with round tower, now transformed into a guesthouse with 5 suites with reception areas including a vast, double-height party room of 85 m². Adjoining outbuildings, with workshop, storage space and lock up garages.
A pigeonnier, with four symmetrical arches at its base, has been fitted out on its two levels. The countryside falls away to the south with magnificent views to the distant Pyrenees. All buildings on the estate are in a delightful pale limestone.
Main Chateau
Ground Floor
- Lower entrance hall |
linking the circular limestone staircase with a large central corridor - Corridor | 61 m²
fully terra cotta tiled floor, door onto garden and terrace on the North side - Rear hallway | 18 m²
limestone steps leading out to East terrace - Kitchen | 23 m²
fitted equipped kitchen with marble worktops, central breakfast island and large open fireplace - Laundry | 14 m²
with tiled worktops and connections for laundry appliances - Cloakroom
with shower and WC - Boiler room | 7 m²
with heat exchanger units - Wine cellar | 12 m²
fitted into two sections, climate controlled - Cinema room | 40 m²
terra cotta tiled floor, no exterior openings - Two rooms | 38 m²
currently used for their dogs
First Floor
- Hallway | 42 m²
off circular stair with oak flooring - Lobby | 21 m²
the formal entrance with exterior staircase - Separate WC
with hand basin - Library | 50 m²
fitted bookshelves, 2 French doors onto elevated terrace, fireplace with wood burning stove - Kitchen | 45 m²
travertine tiled floors, fully fitted with central island and partially separated cooking area and four arched windows overlooking pool area - Dining room | 28 m²
with timber floor ‘en échelle’, 2 large arched windows - Drawing room | 30 m²
parquet ‘à la française’, with carved fireplace - Study | 16 m²
parquet ‘à la française’, fitted bookshelves, double aspect
Second Floor
- Landing | 55 m²
with timber stair rising to attic - Master suite | 65 m²
oak floors - Bathroom |
en suite, bath, shower, double washbasin, toilet - Dressing room
air-conditioned - Bedroom 2 | 23 m²
- Shower room |
en suite, shower, washbasin, toilet - Bedroom 3 | 44 m²
- Bathroom |
en suite, bath, shower, double washbasin, toilet - Bedroom 4 | 18 m²
- Shower Room | 12 m²
shower, washbasin, toilet - Bedroom 5 | 47 m²
overlooking the courtyard, - Bathroom | en suite
freestanding bath, washbasin, toilet, shower in turret
Upper Floors
- Attic | 60 m²
with two storage areas under eaves - Belvedere
at the top of the tower, with multiple windows offering fantastic views over the surrounding hills
Guesthouse
Ground Floor
- Kitchen | 26 m²
fully equipped kitchen with marble top, French doors onto garden - Dining area | 22 m²
2 large arched doors onto private terrace - Living area | 20 m²
fireplace with wood burner and stone sink feature - Party room | 85 m²
with ceiling rising to roofline, travertine tiled floors, bar and folding windows to garden - Bedroom 1 | 28 m²
separate toilet with washbasin, shower integrated in the tower - Bedroom 2 | 26 m²
beamed ceiling, en-suite shower room, exposed stone walls - Hallway | 14 m²
stair leading to first floor - Utility room
with sink and connections for laundry appliances
First Floor
- Landing | 52 m²
two large windows overlooking the main chateau - Bedroom 3 | 26 m²
with en-suite shower room - Bedroom 4 | 28 m²
with en-suite shower room - Bedroom 5 | 49 m²
beamed ceiling to roofline, dressing, bathroom with shower in the tower
Pigeonnier
- On three levels with arched terrace, sitting/kitchen area and dining room for enjoying the sunsets
Outside
- 3.8ha of land in all
The chateau grounds have a fine collection of centenarian cedar trees, oaks, ash and other indigenous species, with a watering system for formal gardens. Further young woodland and pasture - Large East-facing breakfast terrace in travertine paving overlooking the grounds
- Infinity swimming pool
15x6m approx., with ‘balneo’ area, roman steps and fountain features. Heating by heat pump. Extensive paved entertaining terrace - Outbuildings
approx 150 m², with workshop, storage space and lock up garages
Additional details
- Heating in the main chateau is by heat pump, underfloor at ground floor level
- Domestic hot water by solar panels
- Heating in the guest house by reversible air conditioning
- Double glazed windows throughout
- High-grade insulation
- Security alarm
- Septic tank drainage systems are fully compliant with the current legislation
- Fixtures and Fittings. Only those items mentioned in these particulars are included in the sale
- Agency fees to be paid by the vendor
- All measurements and distances are approximate





